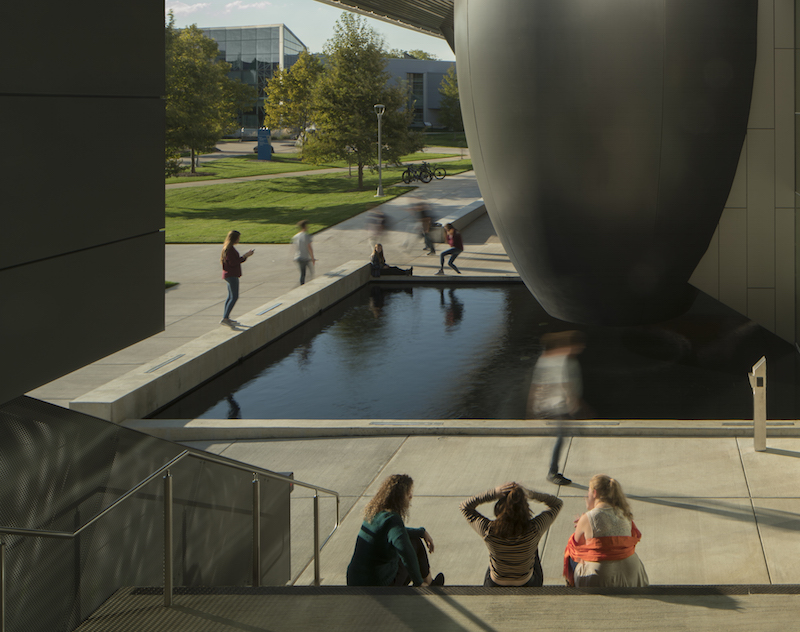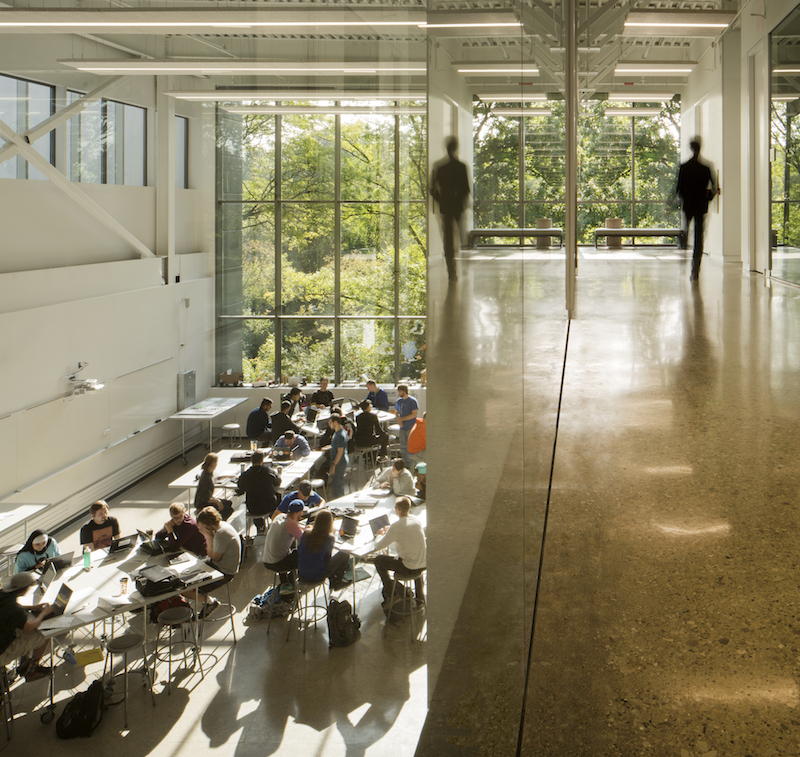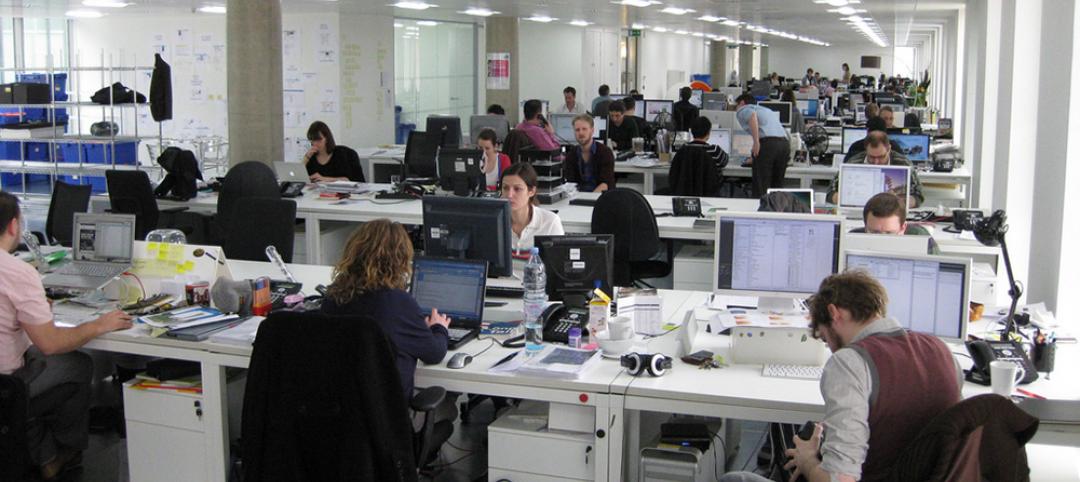As part of an ambitious expansion and renovation campaign, for which it has raised in excess of $125 million, Lawrence Technological University in Southfield, Mich., recently debuted its $16.9 million, 36,700-sf A. Alfred Taubman Engineering, Architecture, and Life Sciences Complex, which is home to the Marburger STEM Center, and provides a collaborative learning environment for emerging technologies such as robotics, biomedical engineering, and mechatronics.
The building, which opened in August, combines the Science and Engineering Buildings. Thom Mayne of Morphosis Architects, the project’s Design Director, designed the Complex as an “extruable section” of the campus, meaning that it is expandable as needed. Subsequent phases of this project could include an addition to the one-story wing of the Engineering Building, more classrooms and lab space, and expanded resources for programs such as Architectural Engineering and Industrial Design.
Two floors of labs overlook an open flex space that’s the heart of the Complex, with a reconfigurable hall for meetings and lectures. Clerestory glazing fills this space with light defused with an ethylene tetrafluoroethylene (ETFE) scrim along its east and west facades.
The building establishes a new axis for the campus, as it is linked to neighboring buildings by lifted bridges. It also creates a new focal point for the University’s quad thanks to a 44-foot-high carbon-fiber circulation “orb,” floating above a reflecting pool, which contains a main staircase and marks the entry of the building.
 A 44-foot-high orb, the entry to the Taubman Complex, includes an interior stairwell with translucent floors that let in natural light. Image: ©Nic Lehoux
A 44-foot-high orb, the entry to the Taubman Complex, includes an interior stairwell with translucent floors that let in natural light. Image: ©Nic Lehoux
The orb is capped at both ends by circular skylights that let sunlight in through translucent floors of the stairwell. To accommodate the design of the curved structure, Albert Kahn Associates, the project’s AOR and EOR, oversaw the rigorous testing and manufacturing processes to achieve a first-of-its-kind carbon fiber composite formulation and application. (Kahn includes several LTU alumni, including Alan Cobb, FAIA, the firm’s president and CEO, who was Executive Architect on this project.)
The carbon fiber is layered with wedge shapes, like a football, which allows the orb to maintain its structural integrity.
Professional Engineering Association served as the civil engineering consultant on the project. The Mannick & Smith Group provided geotechnical advice. The building is shooting for LEED Silver certification.
 The new building includes a large, flexible open space with a reconfigurable hall for meetings and conferences. Image: ©Nic Lehoux
The new building includes a large, flexible open space with a reconfigurable hall for meetings and conferences. Image: ©Nic Lehoux
Related Stories
University Buildings | Apr 8, 2015
The competitive advantage of urban higher-ed institutions
In the coming years, urban colleges and universities will outperform their non-urban peers, bolstered by the 77 million Millennials who prefer to live in dense, diverse, and socially rich environments, writes SmithGroupJJR's Michael Johnson.
Libraries | Apr 2, 2015
6 award-winning libraries showcase next-gen design strategies
The new Cedar Rapids Public Library and the restored Slover Library in Norfolk, Va., are among six breakthrough projects honored with 2015 AIA/ALA Library Building Awards.
Office Buildings | Apr 1, 2015
IBM's supercomputer Watson finds new home in Manhattan's Silicon Alley
The new headquarters for the former Jeopardy champ was conceived as a showcase for Watson’s capabilities, and as an inspirational workspace for Millennials and idea generators of all ages.
Higher Education | Mar 23, 2015
Hong Kong university building will feature bioclimatic façade
The project's twin-tower design opens the campus up to the neighboring public green space, while maximizing the use of summer winds for natural ventilation.
Retail Centers | Mar 10, 2015
Retrofit projects give dying malls new purpose
Approximately one-third of the country’s 1,200 enclosed malls are dead or dying. The good news is that a sizable portion of that building stock is being repurposed.
Reconstruction & Renovation | Mar 5, 2015
Chicago's 7 most endangered properties
Preservation Chicago released its annual list of historic buildings that are at risk of being demolished or falling into decay.
Office Buildings | Mar 3, 2015
Former DuPont lab to be converted into business incubator near UPenn campus
The new Pennovation Center will provide collaborative and research spaces for educators, scientists, students, and the private sector.
Architects | Feb 27, 2015
5 finalists announced for 2015 Mies van der Rohe Award
Bjarke Ingels' Danish Maritime Museum and the Ravensburg Art Museum by Lederer Ragnarsdóttir Oei are among the five projects vying for the award.
University Buildings | Feb 23, 2015
Future-proofing educational institutions: 5 trends to consider
In response to rapidly changing conditions in K-12 and higher education, institutions and school districts should consider these five trends to ensure a productive, educated future.
Office Buildings | Feb 23, 2015
The importance of quiet and the consequences of distraction
Recent work style studies show that the average knowledge worker spends 25-35% of their time doing heads-down focused work. Once thrown off track, it can take some 23 minutes for a worker to return to the original task.

















