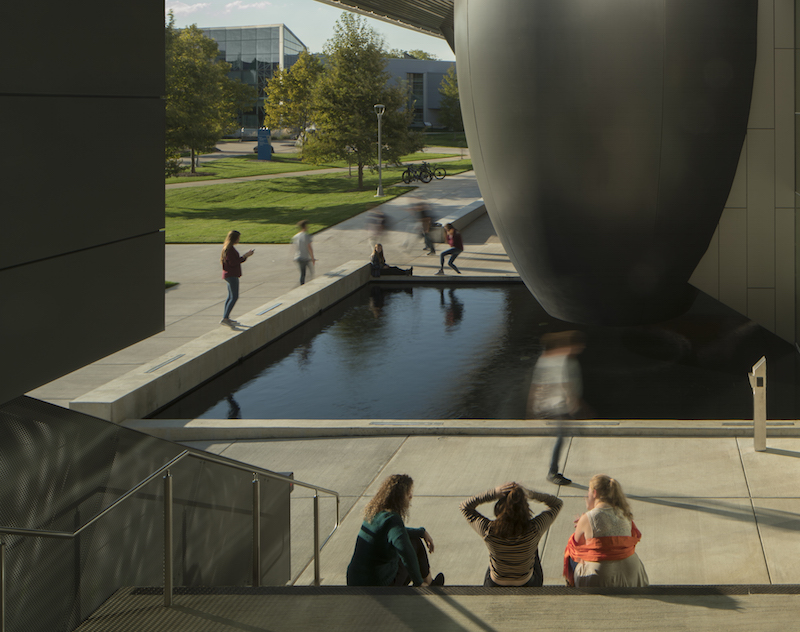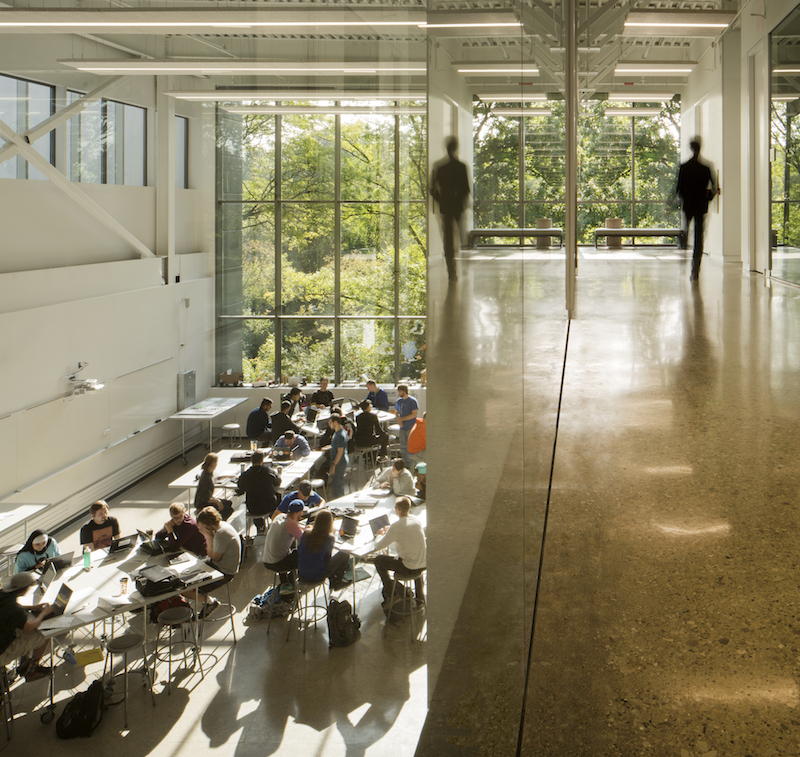As part of an ambitious expansion and renovation campaign, for which it has raised in excess of $125 million, Lawrence Technological University in Southfield, Mich., recently debuted its $16.9 million, 36,700-sf A. Alfred Taubman Engineering, Architecture, and Life Sciences Complex, which is home to the Marburger STEM Center, and provides a collaborative learning environment for emerging technologies such as robotics, biomedical engineering, and mechatronics.
The building, which opened in August, combines the Science and Engineering Buildings. Thom Mayne of Morphosis Architects, the project’s Design Director, designed the Complex as an “extruable section” of the campus, meaning that it is expandable as needed. Subsequent phases of this project could include an addition to the one-story wing of the Engineering Building, more classrooms and lab space, and expanded resources for programs such as Architectural Engineering and Industrial Design.
Two floors of labs overlook an open flex space that’s the heart of the Complex, with a reconfigurable hall for meetings and lectures. Clerestory glazing fills this space with light defused with an ethylene tetrafluoroethylene (ETFE) scrim along its east and west facades.
The building establishes a new axis for the campus, as it is linked to neighboring buildings by lifted bridges. It also creates a new focal point for the University’s quad thanks to a 44-foot-high carbon-fiber circulation “orb,” floating above a reflecting pool, which contains a main staircase and marks the entry of the building.
 A 44-foot-high orb, the entry to the Taubman Complex, includes an interior stairwell with translucent floors that let in natural light. Image: ©Nic Lehoux
A 44-foot-high orb, the entry to the Taubman Complex, includes an interior stairwell with translucent floors that let in natural light. Image: ©Nic Lehoux
The orb is capped at both ends by circular skylights that let sunlight in through translucent floors of the stairwell. To accommodate the design of the curved structure, Albert Kahn Associates, the project’s AOR and EOR, oversaw the rigorous testing and manufacturing processes to achieve a first-of-its-kind carbon fiber composite formulation and application. (Kahn includes several LTU alumni, including Alan Cobb, FAIA, the firm’s president and CEO, who was Executive Architect on this project.)
The carbon fiber is layered with wedge shapes, like a football, which allows the orb to maintain its structural integrity.
Professional Engineering Association served as the civil engineering consultant on the project. The Mannick & Smith Group provided geotechnical advice. The building is shooting for LEED Silver certification.
 The new building includes a large, flexible open space with a reconfigurable hall for meetings and conferences. Image: ©Nic Lehoux
The new building includes a large, flexible open space with a reconfigurable hall for meetings and conferences. Image: ©Nic Lehoux
Related Stories
| Jun 7, 2013
First look: University of Utah's ‘teaching hospital for law’
The University of Utah broke ground on its cutting-edge College of Law building, which will facilitate new approaches to legal education based on more hands-on learning and skills training.
| Jun 5, 2013
USGBC: Free LEED certification for projects in new markets
In an effort to accelerate sustainable development around the world, the U.S. Green Building Council is offering free LEED certification to the first projects to certify in the 112 countries where LEED has yet to take root.
| Jun 3, 2013
Construction spending inches upward in April
The U.S. Census Bureau of the Department of Commerce announced today that construction spending during April 2013 was estimated at a seasonally adjusted annual rate of $860.8 billion, 0.4 percent above the revised March estimate of $857.7 billion.
| May 21, 2013
7 tile trends for 2013: Touch-sensitive glazes, metallic tones among top styles
Tile of Spain consultant and ceramic tile expert Ryan Fasan presented his "What's Trending in Tile" roundup at the Coverings 2013 show in Atlanta earlier this month. Here's an overview of Fasan's emerging tile trends for 2013.
| May 17, 2013
University labs double as K-12 learning environments
Increasingly, college and university research buildings are doing double duty as homes for K-12 STEM programs. Here’s how to create facilities that captivate budding scientists while keeping faculty happy.
| May 2, 2013
First look: UC-Davis art museum by SO-IL and Bohlin Cywinski Jackson
The University of California, Davis has selected emerging New York-based practice SO-IL to design a new campus’ art museum, which is envisioned to be a “regional center of experimentation, participation and learning.”
| May 2, 2013
Holl-designed Campbell Sports Center completed at Columbia
Steven Holl Architects celebrates the completion of the Campbell Sports Center, Columbia University’s new training and teaching facility.
| Apr 30, 2013
Tips for designing with fire rated glass - AIA/CES course
Kate Steel of Steel Consulting Services offers tips and advice for choosing the correct code-compliant glazing product for every fire-rated application. This BD+C University class is worth 1.0 AIA LU/HSW.
| Apr 30, 2013
First look: North America's tallest wooden building
The Wood Innovation Design Center (WIDC), Prince George, British Columbia, will exhibit wood as a sustainable building material widely availablearound the globe, and aims to improve the local lumber economy while standing as a testament to new construction possibilities.
| Apr 24, 2013
Los Angeles may add cool roofs to its building code
Los Angeles Mayor Antonio Villaraigosa wants cool roofs added to the city’s building code. He is also asking the Department of Water and Power (LADWP) to create incentives that make it financially attractive for homeowners to install cool roofs.

















