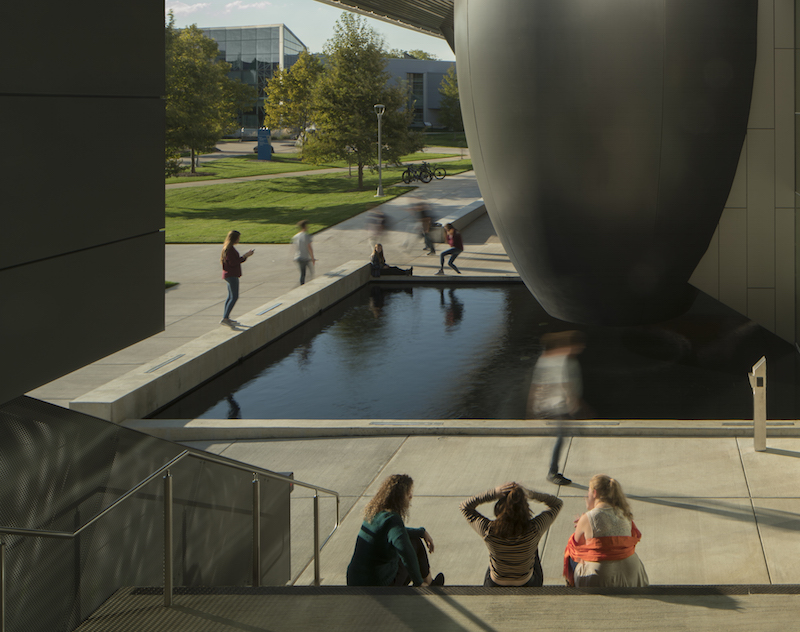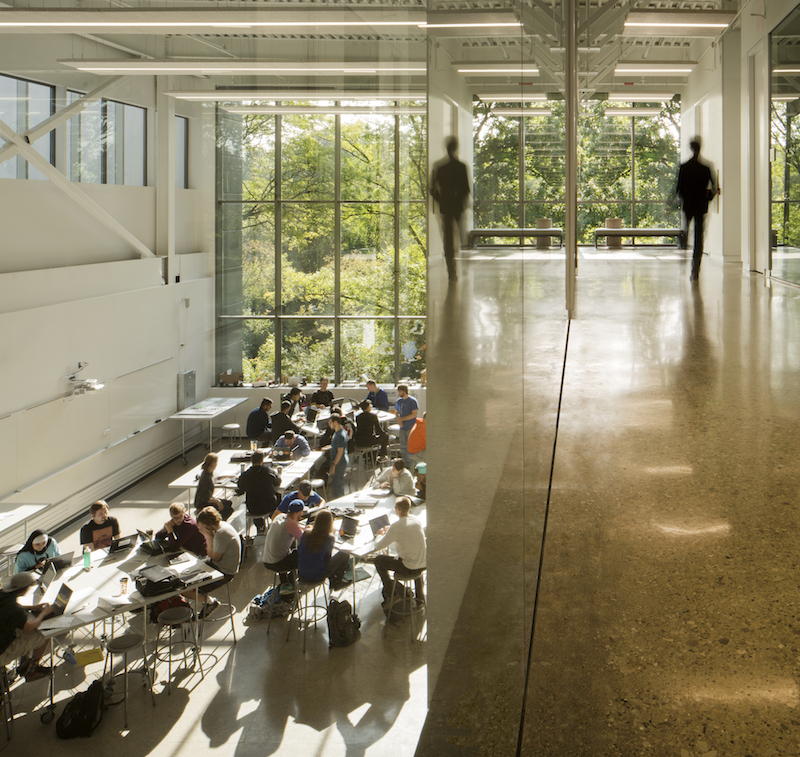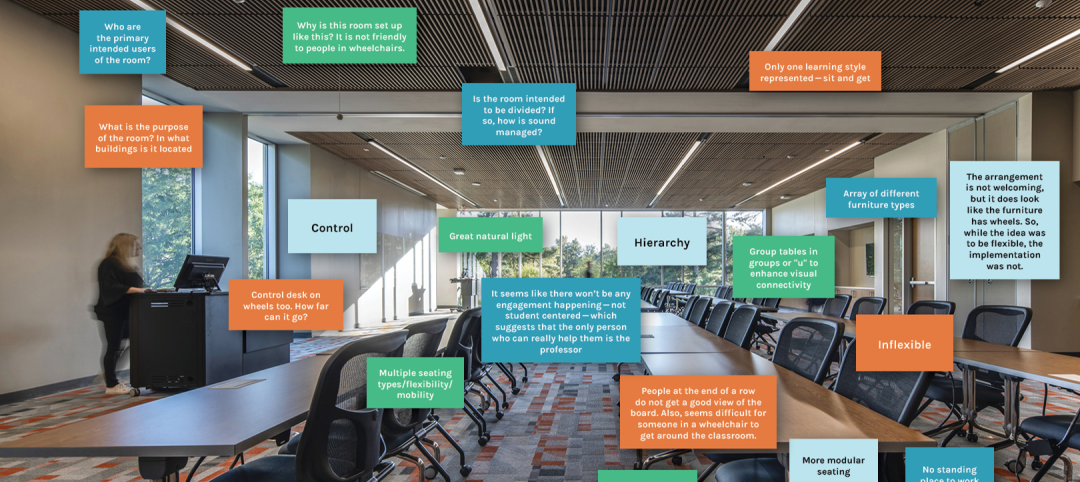As part of an ambitious expansion and renovation campaign, for which it has raised in excess of $125 million, Lawrence Technological University in Southfield, Mich., recently debuted its $16.9 million, 36,700-sf A. Alfred Taubman Engineering, Architecture, and Life Sciences Complex, which is home to the Marburger STEM Center, and provides a collaborative learning environment for emerging technologies such as robotics, biomedical engineering, and mechatronics.
The building, which opened in August, combines the Science and Engineering Buildings. Thom Mayne of Morphosis Architects, the project’s Design Director, designed the Complex as an “extruable section” of the campus, meaning that it is expandable as needed. Subsequent phases of this project could include an addition to the one-story wing of the Engineering Building, more classrooms and lab space, and expanded resources for programs such as Architectural Engineering and Industrial Design.
Two floors of labs overlook an open flex space that’s the heart of the Complex, with a reconfigurable hall for meetings and lectures. Clerestory glazing fills this space with light defused with an ethylene tetrafluoroethylene (ETFE) scrim along its east and west facades.
The building establishes a new axis for the campus, as it is linked to neighboring buildings by lifted bridges. It also creates a new focal point for the University’s quad thanks to a 44-foot-high carbon-fiber circulation “orb,” floating above a reflecting pool, which contains a main staircase and marks the entry of the building.
 A 44-foot-high orb, the entry to the Taubman Complex, includes an interior stairwell with translucent floors that let in natural light. Image: ©Nic Lehoux
A 44-foot-high orb, the entry to the Taubman Complex, includes an interior stairwell with translucent floors that let in natural light. Image: ©Nic Lehoux
The orb is capped at both ends by circular skylights that let sunlight in through translucent floors of the stairwell. To accommodate the design of the curved structure, Albert Kahn Associates, the project’s AOR and EOR, oversaw the rigorous testing and manufacturing processes to achieve a first-of-its-kind carbon fiber composite formulation and application. (Kahn includes several LTU alumni, including Alan Cobb, FAIA, the firm’s president and CEO, who was Executive Architect on this project.)
The carbon fiber is layered with wedge shapes, like a football, which allows the orb to maintain its structural integrity.
Professional Engineering Association served as the civil engineering consultant on the project. The Mannick & Smith Group provided geotechnical advice. The building is shooting for LEED Silver certification.
 The new building includes a large, flexible open space with a reconfigurable hall for meetings and conferences. Image: ©Nic Lehoux
The new building includes a large, flexible open space with a reconfigurable hall for meetings and conferences. Image: ©Nic Lehoux
Related Stories
Higher Education | Apr 17, 2023
Rider University opens a 'Zen Den' for restoring students' mental well-being
Rider University partnered with Spiezle Architectural Group to create a relaxation room for students, dubbed "The Zen Den."
Higher Education | Apr 13, 2023
Higher education construction costs for 2023
Fresh data from Gordian breaks down the average cost per square foot for a two-story college classroom building across 10 U.S. cities.
Urban Planning | Apr 12, 2023
Watch: Trends in urban design for 2023, with James Corner Field Operations
Isabel Castilla, a Principal Designer with the landscape architecture firm James Corner Field Operations, discusses recent changes in clients' priorities about urban design, with a focus on her firm's recent projects.
Market Data | Apr 11, 2023
Construction crane count reaches all-time high in Q1 2023
Toronto, Seattle, Los Angeles, and Denver top the list of U.S/Canadian cities with the greatest number of fixed cranes on construction sites, according to Rider Levett Bucknall's RLB Crane Index for North America for Q1 2023.
University Buildings | Apr 11, 2023
Supersizing higher education: Tracking the rise of mega buildings on university campuses
Mega buildings on higher education campuses aren’t unusual. But what has been different lately is the sheer number of supersized projects that have been in the works over the last 12–15 months.
Contractors | Apr 10, 2023
What makes prefabrication work? Factors every construction project should consider
There are many factors requiring careful consideration when determining whether a project is a good fit for prefabrication. JE Dunn’s Brian Burkett breaks down the most important considerations.
Smart Buildings | Apr 7, 2023
Carnegie Mellon University's research on advanced building sensors provokes heated controversy
A research project to test next-generation building sensors at Carnegie Mellon University provoked intense debate over the privacy implications of widespread deployment of the devices in a new 90,000-sf building. The light-switch-size devices, capable of measuring 12 types of data including motion and sound, were mounted in more than 300 locations throughout the building.
Collegiate Stadiums | Apr 4, 2023
6 examples of modern college training facilities
HOK discusses the future of college training facilities, with six design takeaways derived from a discussion between Dan Radakovich, Director of Athletics at the University of Miami, and Trevor Bechtold, Director, HOK’s Sports + Recreation + Entertainment practice.
Education Facilities | Apr 3, 2023
Oklahoma’s Francis Tuttle Technology Center opens academic center for affordable education and training
Oklahoma’s Francis Tuttle Technology Center, which provides career-specific training to adults and high school students, has completed its Francis Tuttle Danforth Campus—a two-story, 155,000-sf academic building. The project aims to fill the growing community’s rising demand for affordable education and training.
Designers | Mar 28, 2023
Inclusive design requires relearning how we read space
Pulling from his experience during a campus design workshop, David Johnson, AIA, LEED AP, encourages architects to better understand how to design spaces that are inclusive for everyone.
















