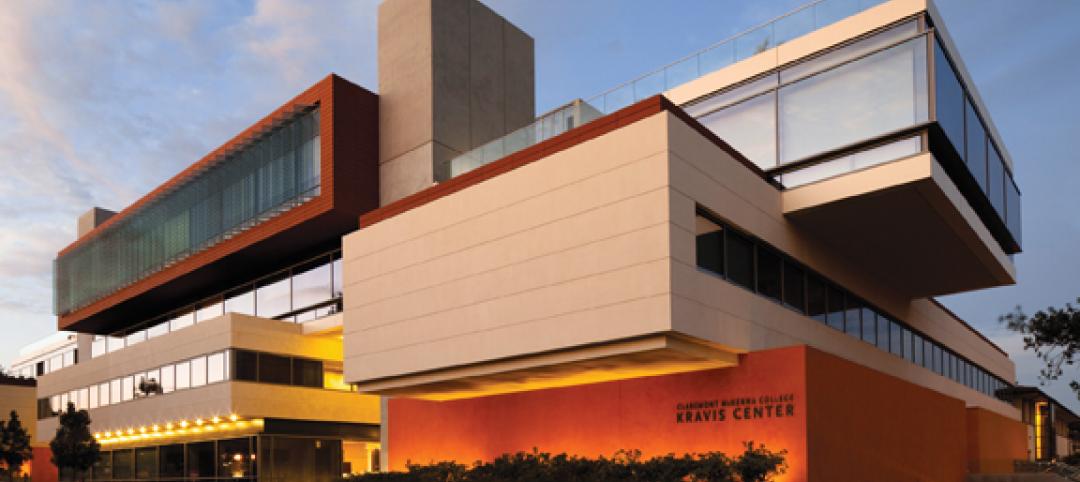In Flint, Mich., Kettering University opened its new $63 million Learning Commons, designed by Stantec. The new facility will support collaboration, ideation, and digital technology for the STEM-focused higher learning institution.
The four-story, 105,000-sf building includes an open-air atrium as well as a skylight designed to fill the entire interior with natural light. The first and second floors feature public gathering, dining, and collaborative spaces.
The third and fourth floors offer additional collaborative spaces and areas for research, student support, media resources, individual focus, and group project work. Other elements include a 200-seat multimedia auditorium and an overnight suite for guest professors and lecturers.
The facility also features more than a dozen spaces that serve as collaborative study and team rooms, with comfortable and functional seating for students, faculty, and staff, as well as digital and analog work tools. Two Knowledge Bars host a fully digital library, with more than 900,000 e-books, 100,000 e-journals, and 100-plus databases.
A 1,600-sf rooftop garden will reduce runoff and lower temperatures on its surface and the surrounding area.
Stantec’s design of the Learning Commons reflects the school’s longevity while offering durability for the years ahead.
“The Stantec team focused on giving the new facility a timeless and elegant design. The interior has been strategically designed to provide optimum flexibility, with power and technology woven throughout. The building can easily transform to meet the needs of students and faculty, while also allowing for easy adaptability to future programs or space reconfigurations,” Stantec said in a statement.
On the Building Team:
Owner: Kettering University
Design architect and architect of record: Stantec
MEP and structural engineer: Stantec
Civil/site engineer: Spalding DeDecker
Landscape architect: Michael J. Dul & Associates
Technology: NV5
General contractor/construction manager: Clark Construction Company







Related Stories
| Aug 7, 2012
Shedding light on the arts
Renovating Pietro Belluschi’s Juilliard School opens the once-cloistered institution to its Upper West Side community.
| Aug 7, 2012
McCarthy tops out LEED Platinum-designed UCSD Health Sciences Biomedical Research Facility
New laboratory will enable UCSD to recruit and accommodate preeminent faculty.
| Jul 25, 2012
KBE Building renovates UConn dining hall
Construction for McMahon Dining Hall will be completed in September 2012.
| Jul 24, 2012
Military Housing firm announces expansion into student housing
The company has partnered with the military to build, renovate and manage nearly 21,000 homes with more than 65,000 bedrooms, situated on more than 10,000 acres of land nationwide.
| Jul 20, 2012
2012 Giants 300 Special Report
Ranking the leading firms in Architecture, Engineering, and Construction.
| Jul 20, 2012
Higher education market holding steady
But Giants 300 University AEC Firms aren’t expecting a flood of new work.
| Jul 16, 2012
Business school goes for maximum vision, transparency, and safety with fire rated glass
Architects were able to create a 2-hour exit enclosure/stairwell that provided vision and maximum fire safety using fire rated glazing that seamlessly matched the look of other non-rated glazing systems.
| Jul 11, 2012
Perkins+Will designs new home for Gateway Community College
Largest one-time funded Connecticut state project and first designed to be LEED Gold.
| Jul 9, 2012
Integrated Design Group completes UCSB data center
Firm uses European standard of power at USCB North Hall Research Data Center.
















