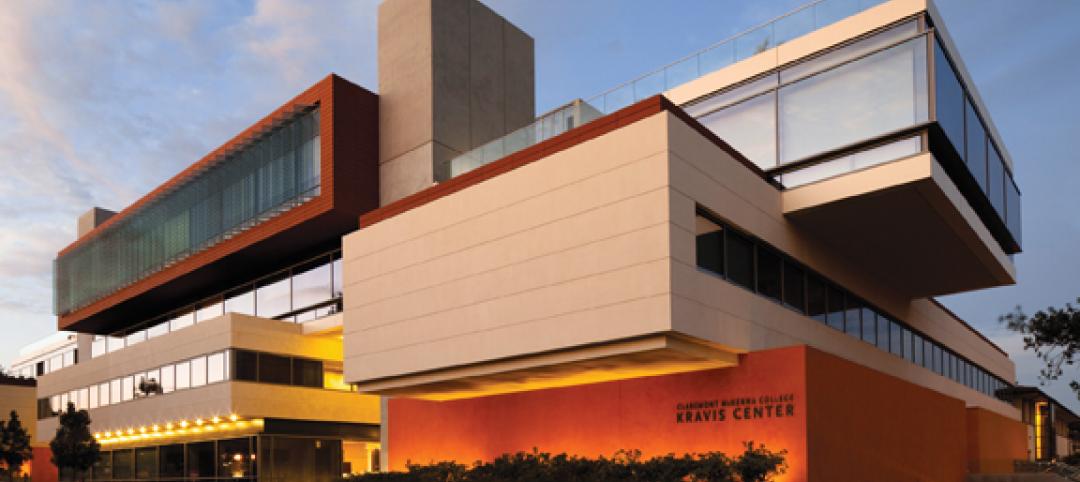A large, 52-foot dome planetarium acts as the focal point of a new 87,000-sf STEM building being built at the heart of the Stephen F. Austin campus in Nacogdoches, Texas.
The STEM building, which was designed by Kirksey Architecture, is meant to be a landmark on the SFA campus with the goal of attracting “more STEM interest from potential students,” according to Steve Durham, Executive Vice President at Kirksey.
The new building will be linked with the existing chemistry, math, and science buildings via a landscaped science-themed corridor. In addition to its impressive 52-foot planetarium, the building will also include department administrative offices, collaborative classrooms, teaching and research laboratories, a large maker space with a machine and wood shop and an engineering lab, a rooftop terrace with telescopes, and various student spaces.
SFA anticipates the building will be open in the spring of 2018.
Related Stories
| Aug 7, 2012
Shedding light on the arts
Renovating Pietro Belluschi’s Juilliard School opens the once-cloistered institution to its Upper West Side community.
| Aug 7, 2012
McCarthy tops out LEED Platinum-designed UCSD Health Sciences Biomedical Research Facility
New laboratory will enable UCSD to recruit and accommodate preeminent faculty.
| Jul 25, 2012
KBE Building renovates UConn dining hall
Construction for McMahon Dining Hall will be completed in September 2012.
| Jul 24, 2012
Military Housing firm announces expansion into student housing
The company has partnered with the military to build, renovate and manage nearly 21,000 homes with more than 65,000 bedrooms, situated on more than 10,000 acres of land nationwide.
| Jul 20, 2012
2012 Giants 300 Special Report
Ranking the leading firms in Architecture, Engineering, and Construction.
| Jul 20, 2012
Higher education market holding steady
But Giants 300 University AEC Firms aren’t expecting a flood of new work.
| Jul 16, 2012
Business school goes for maximum vision, transparency, and safety with fire rated glass
Architects were able to create a 2-hour exit enclosure/stairwell that provided vision and maximum fire safety using fire rated glazing that seamlessly matched the look of other non-rated glazing systems.
| Jul 11, 2012
Perkins+Will designs new home for Gateway Community College
Largest one-time funded Connecticut state project and first designed to be LEED Gold.
| Jul 9, 2012
Integrated Design Group completes UCSB data center
Firm uses European standard of power at USCB North Hall Research Data Center.















