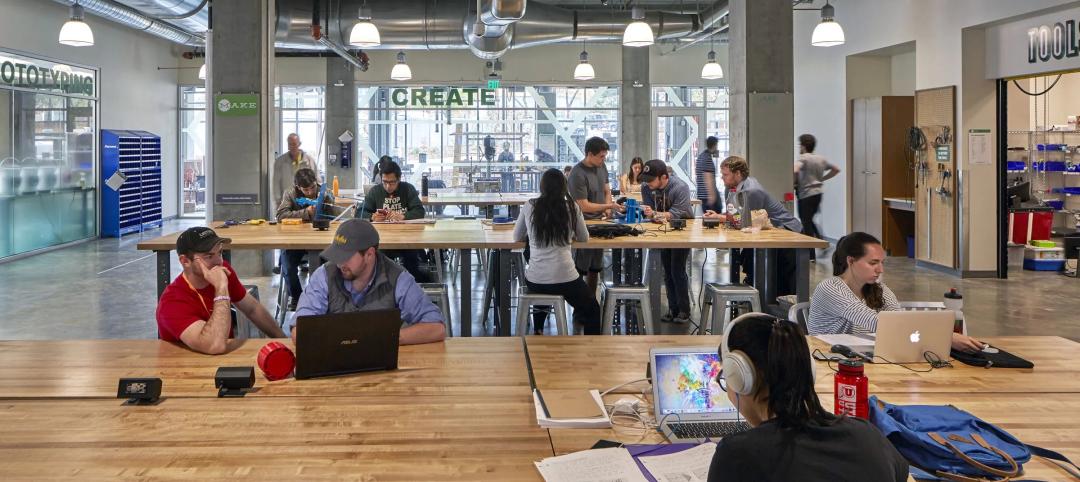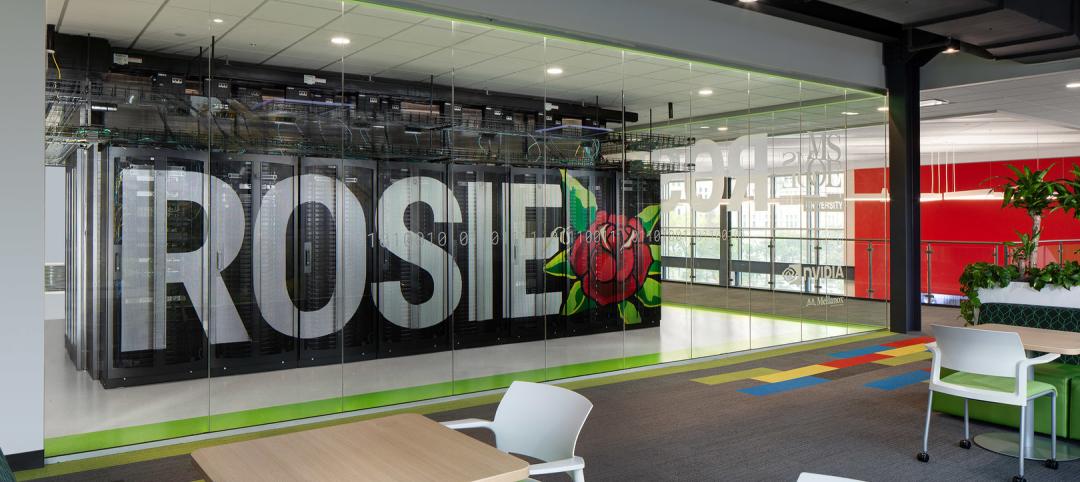The life sciences sector is transforming the real estate market, driven by breakthroughs in biotechnology, pharmaceuticals and medical research. CBRE projects that 21.3 million sf of life sciences real estate will be completed this year, a 65% increase from 13.9 million sf in 2023. This rapid growth has intensified competition for attracting tenants, particularly those seeking to secure top R&D talent. According to CBRE’s U.S. Life Sciences Talent Trends 2024 report, talent acquisition challenges are expected to persist in the industry.
To distinguish their properties, developers are partnering with architectural and design firms to reimagine life sciences facilities as vibrant, welcoming destinations. By emphasizing four key elements—wellness, collaboration, biophilic design, and community integration—they are setting their properties apart. By integrating state-of-the-art facilities with unexpected public amenities, such as breweries and outdoor “living rooms,” these developments foster a more holistic environment. This evolution not only redefines how life sciences companies engage with their communities but also demonstrates how thoughtful lab design can drive innovation, paving the way for a new era in campus development.
A Study in Wellness in Life Science Facilities
Onsite gyms were just the beginning. Life sciences campuses are embracing wellness in more holistic ways to enhance productivity and job satisfaction for the talented individuals typically confined to lab benches. Longfellow Real Estate Partners, developer of the 17-acre Centerpark Labs in San Diego, worked with interdisciplinary design firms HGA and FPBA to create versatile spaces, including indoor-outdoor seating areas, lunch spaces, and a hybrid fitness area with turf and ample space for various athletic activities.
Additionally, Cell Signaling Technology (CST), a leading provider of antibodies, kits and services, will provide employees and visitors with opportunities to connect to nature in the adjacent state park, The Monoliths, supported by a network of walking trails, overlooks, and bicycle facilities on its new research and innovation campus in Manchester-by-the-Sea, Massachusetts.
In the competitive life sciences field, talent is increasingly attracted to workplaces that prioritize well-being and work-life balance which help mitigate burnout. Thoughtfully-designed spaces that enable employees to recharge mentally and physically enhance focus, creativity and collaboration—key drivers of breakthroughs in R&D.
Architects of Insight
Lab spaces were once characterized by isolated environments, designed for scientific functionality above all else. Today, flexibility and collaboration take center stage, with architects designing spaces that remove physical barriers to foster cross-disciplinary communication and the exchange of ideas. Design teams for projects at Centerpark Labs and Cell Signaling Technology have embraced this approach by connecting office and lab spaces with glass walls, fostering transparency and interaction while maintaining workflow. Additionally, open, flexible layouts, enable teams to easily reconfigure spaces as their research evolves, enhancing adaptability in this dynamic field.
Research in Full Bloom
Biophilic design, a popular trend in the office sector, is still a relatively new concept for research facilities. Cell Signaling Technology’s new campus, located on the site of an abandoned granite quarry, will utilize the natural cliff walls and varying elevations to create visual interest, active courtyards and al fresco lounge areas. Centerpark Labs is also incorporating outdoor terraces into its buildings, enabling employees to enjoy San Diego’s warm climate—a feature more commonly seen in Big Tech campuses and modern suburban office design than in scientific facilities. Durham ID, a 1.7 million-sf mixed-use campus developed by Longfellow, directly connects lab and office employees to Morris Green Park, which the firm developed within downtown Durham, N.C.
Life sciences companies are increasingly demonstrating their growing commitment to environmental stewardship. For example, Cell Signaling Technology’s new R&D campus is designed to eliminate the use of fossil fuels and achieve net-zero emissions—a dramatic transformation from its previous life as an environmentally depleted quarry site. By using sustainable materials, energy-efficient practices and preserving local flora, life sciences campuses not only contribute to a healthier planet while creating inviting spaces that attract eco-conscious talent. This approach reinforces company values and fosters a stronger connection between employees and their environment.
Life science campuses as destinations for the community
By integrating public-facing amenities such as restaurants, retail spaces and residential elements, life sciences facilities are becoming community-centric destinations that offer significant value for tenants and the local economy. Durham ID and Centerpark Labs have introduced features like onsite taquerias, coffee shops, yoga studios, and even a brewery to encourage public interaction and increase foot traffic. Durham ID’s mixed-use design, which integrates residential units, offices, retail and lab spaces, further stimulates local engagement, creating a strong sense of community for those who live, work and play in the area.
Wellbeing Transcends Industries
The transformation of life sciences campuses from isolated laboratories to vibrant hubs of activity reflects the growing importance of wellness and collaboration in today’s workplaces, regardless of the field. By creating innovative, flexible spaces that prioritize collaboration and well-being, architecture firms are meeting current needs while anticipating future industry demands. Their ability to create environments that foster innovation, sustainability, and community engagement will be essential in attracting and retaining top talent.
In this rapidly evolving landscape, the partnership between life sciences companies and architecture firms will be essential in creating vibrant hubs for research and discovery that drive innovation and progress. These next-generation campuses offer much more than functional lab spaces; they create dynamic environments where science, community and creativity converge.
Related Stories
BIM and Information Technology | May 8, 2023
3 ways computational tools empower better decision-making
NBBJ explores three opportunities for the use of computational tools in urban planning projects.
Mass Timber | May 1, 2023
SOM designs mass timber climate solutions center on Governors Island, anchored by Stony Brook University
Governors Island in New York Harbor will be home to a new climate-solutions center called The New York Climate Exchange. Designed by Skidmore, Owings & Merrill (SOM), The Exchange will develop and deploy solutions to the global climate crisis while also acting as a regional hub for the green economy. New York’s Stony Brook University will serve as the center’s anchor institution.
University Buildings | Apr 24, 2023
Solving complicated research questions in interdisciplinary facilities
University and life science project owners should consider the value of more collaborative building methods, close collaboration with end users, and the benefits of partners who can leverage sector-specific knowledge to their advantage.
Laboratories | Mar 9, 2023
5 laboratory design choices that accelerate scientific discovery
Stephen Blair, director of CannonDesign's Science & Technology Practice, identifies five important design strategies to make the most out of our research laboratories.
University Buildings | Feb 9, 2023
3 ways building design can elevate bold thinking and entrepreneurial cultures
Mehrdad Yazdani of CannonDesign shares how the visionary design of a University of Utah building can be applied to other building types.
Giants 400 | Feb 9, 2023
New Giants 400 download: Get the complete at-a-glance 2022 Giants 400 rankings in Excel
See how your architecture, engineering, or construction firm stacks up against the nation's AEC Giants. For more than 45 years, the editors of Building Design+Construction have surveyed the largest AEC firms in the U.S./Canada to create the annual Giants 400 report. This year, a record 519 firms participated in the Giants 400 report. The final report includes 137 rankings across 25 building sectors and specialty categories.
University Buildings | Feb 7, 2023
Kansas City University's Center for Medical Education Innovation can adapt to changes in medical curriculum
The Center for Medical Education Innovation (CMEI) at Kansas City University was designed to adapt to changes in medical curriculum and pedagogy. The project program supported the mission of training leaders in osteopathic medicine with a state-of-the-art facility that leverages active-learning and simulation-based training.
Mass Timber | Jan 30, 2023
Net-positive, mass timber building will promote research on planetary well-being in Barcelona
ZGF Architects, along with Barcelona-based firms MIRAG and Double Twist, have designed a net-positive, mass timber center for research on planetary well-being. Located in Barcelona, the Mercat del Peix Research Center will bring together global experts in the experimental sciences, social sciences, and humanities to address challenges related to the future of the planet.
Adaptive Reuse | Dec 21, 2022
University of Pittsburgh reinvents century-old Model-T building as a life sciences research facility
After opening earlier this year, The Assembly recently achieved LEED Gold certification, aligning with the school’s and community’s larger sustainability efforts.
Data Centers | Nov 28, 2022
Data centers are a hot market—don't waste the heat!
SmithGroup's Brian Rener shares a few ways to integrate data centers in mixed-use sites, utilizing waste heat to optimize the energy demands of the buildings.

















