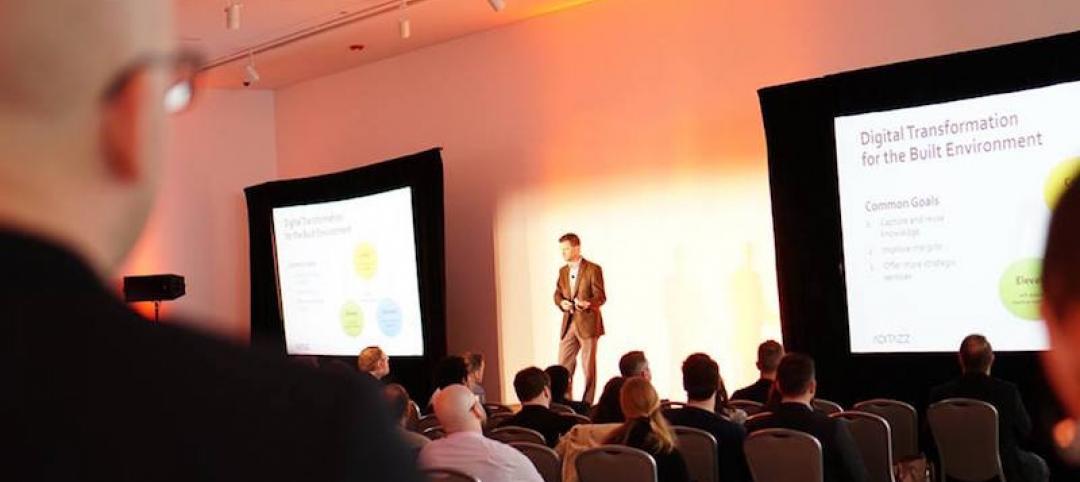Steven Holl Architects has been selected by near unanimous jury decision as the winner of the new Culture and Art Center of Qingdao City competition, besting OMA and Zaha Hadid Architects. The 2 million-sf project for four museums is the heart of the new extension of Qingdao, China, planned for a population of 700,000.
The winning design for the new Culture and Art Center begins with a connection to Qingdao. The linear form of the Jiaozhou Bay Bridge—the world’s longest bridge over water—is carried into the large site, in the form of a Light Loop, which contains gallery spaces and connects all aspects of the landscape and public spaces. The raised Light Loop allows maximum porosity and movement across the site, and permits natural sound bound breezes that blow in off the ocean to flow across the site.
Set within the master plan are Art Islands, or Yishudao, which take the form of three sculpted cubes, and four small landscape art islands that form outdoor sculpture gardens. Five terraced reflecting pools animate the landscape and bring light to levels below via skylights.
The Light Loop and Yishudao concepts facilitate the shaping of public space. A great central square for large gatherings is at the center of the site overlooking a large water garden. The Modern Art Museum shapes the central square. The Public Arts Museum forms the main experience of entry from the south. The North Yishudao contains the Classic Art Museum, with a hotel at its top levels, and the South Yishudao, which floats over the large south reflecting pool, holds the Performing Arts Program.
In the Light Loop, all horizontal galleries receive natural light from the roof that can be controlled with 20% screens as well as blackout options. The 20 meter wide section of the Light Loop allows side lighting to the lower level galleries, and provides space for two galleries side by side, avoiding dead-end circulation.
The basic architecture is in simple monochrome of sanded marine aluminum and stained concrete, with the undersides of the Light Loops in rich polychrome colors of ancient Chinese architecture. These soffits are washed with light at night to become landscape lighting in shimmering reflected colors.
The entire project uses the most sustainable green technologies. Placed between the skylights on the Light Loop, photovoltaic cells will provide 80% of the museum’s electrical needs. The reflecting ponds with recycle water, while 480 geothermal wells provide heating and cooling.
Watch a video of Holl's entry.
Related Stories
Accelerate Live! | Jul 6, 2017
Watch all 20 Accelerate Live! talks on demand
BD+C’s inaugural AEC innovation conference, Accelerate Live! (May 11, Chicago), featured talks on machine learning, AI, gaming in construction, maker culture, and health-generating buildings.
Building Team | Jun 22, 2017
Seven lessons learned on commissioning projects
Commissioning is where the rubber meets the road in terms of building design.
Architects | Jun 19, 2017
Preparing to negotiate: Get your head in the game
Logical and well-planned steps to effective negotiation.
| Jun 13, 2017
Accelerate Live! talk: Incubating innovation through R&D and product development, Jonatan Schumacher, Thornton Tomasetti
Thornton Tomasetti’s Jonatan Schumacher presents the firm’s business model for developing, incubating, and delivering cutting-edge tools and solutions for the firm, and the greater AEC market.
| May 30, 2017
Accelerate Live! talk: Finding the money for your clients' projects, Paul Westlake, Jr., DLR Group|WRL
Architect Paul Westlake, Jr., shares his methods for adding value to projects through creative financing.
Daylighting | May 30, 2017
Sun, sky brightness, and glow: Making the most of daylight [AIA course]
To some project teams, “daylighting” means using glass area to admit direct sunlight, period.
Security/Fire Protection | May 30, 2017
Security begins when you close the door [AIA course]
Selecting door and window systems for any building project demands a complete articulation of safety and security concerns.
Codes and Standards | May 30, 2017
Industry Groups move toward Unified Green Building Model Code in 2018
The effort involves combining ASHRAE's Standard 189.1 with the International Green Construction Code.
Codes and Standards | May 30, 2017
Florida preparing to adjust to new building elevation requirements
New floodplain maps and state code changes loom.
Codes and Standards | May 30, 2017
Heated debate over whether Calif.’s prevailing wage requirement stymies affordable housing
There’s disagreement around how much pay regulations add to cost of projects.
















![Sun, sky brightness, and glow: Making the most of daylight [AIA course] Sun, sky brightness, and glow: Making the most of daylight [AIA course]](/sites/default/files/styles/list_big/public/datylight.jpg?itok=akEDpIQ8)
![Security begins when you close the door [AIA course] Security begins when you close the door [AIA course]](/sites/default/files/styles/list_big/public/security.jpg?itok=NVwecLpz)







