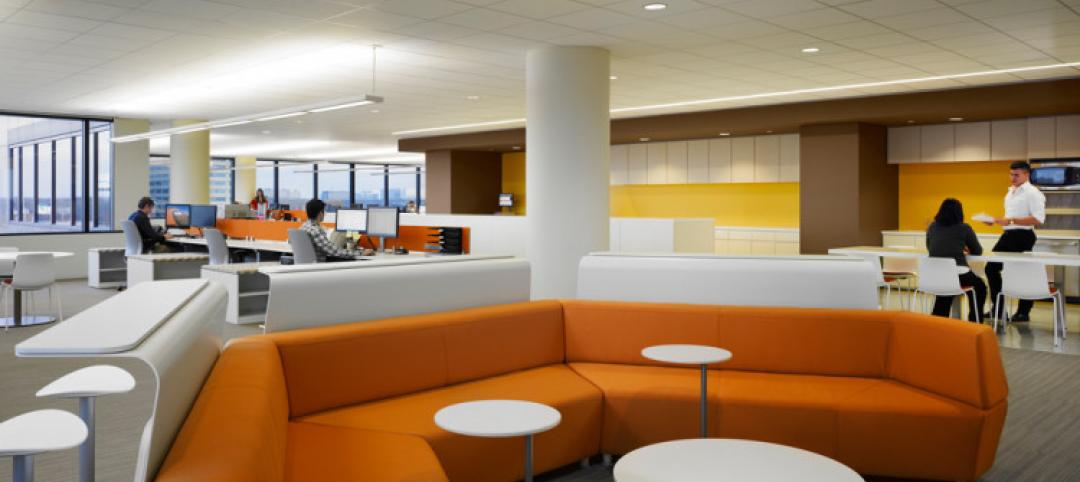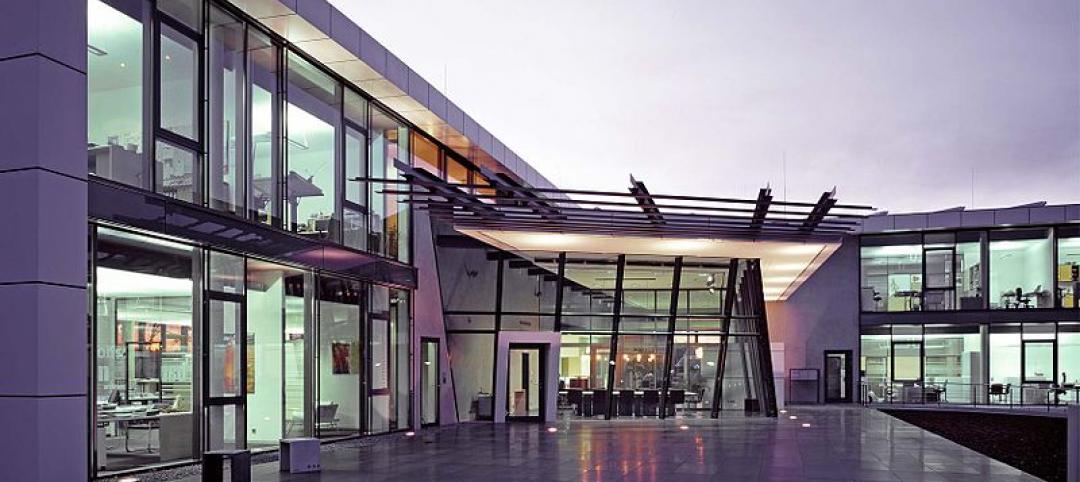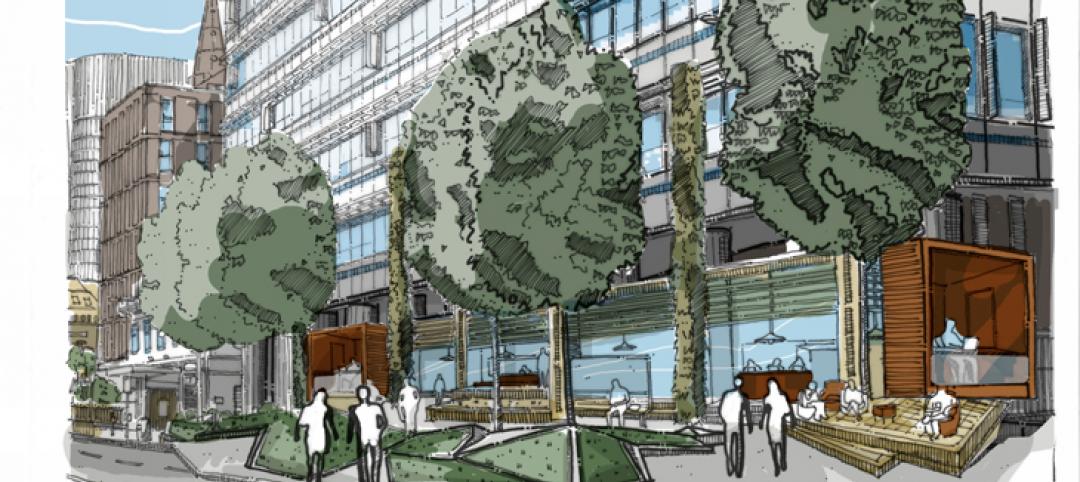Steven Holl Architects has been selected by near unanimous jury decision as the winner of the new Culture and Art Center of Qingdao City competition, besting OMA and Zaha Hadid Architects. The 2 million-sf project for four museums is the heart of the new extension of Qingdao, China, planned for a population of 700,000.
The winning design for the new Culture and Art Center begins with a connection to Qingdao. The linear form of the Jiaozhou Bay Bridge—the world’s longest bridge over water—is carried into the large site, in the form of a Light Loop, which contains gallery spaces and connects all aspects of the landscape and public spaces. The raised Light Loop allows maximum porosity and movement across the site, and permits natural sound bound breezes that blow in off the ocean to flow across the site.
Set within the master plan are Art Islands, or Yishudao, which take the form of three sculpted cubes, and four small landscape art islands that form outdoor sculpture gardens. Five terraced reflecting pools animate the landscape and bring light to levels below via skylights.
The Light Loop and Yishudao concepts facilitate the shaping of public space. A great central square for large gatherings is at the center of the site overlooking a large water garden. The Modern Art Museum shapes the central square. The Public Arts Museum forms the main experience of entry from the south. The North Yishudao contains the Classic Art Museum, with a hotel at its top levels, and the South Yishudao, which floats over the large south reflecting pool, holds the Performing Arts Program.
In the Light Loop, all horizontal galleries receive natural light from the roof that can be controlled with 20% screens as well as blackout options. The 20 meter wide section of the Light Loop allows side lighting to the lower level galleries, and provides space for two galleries side by side, avoiding dead-end circulation.
The basic architecture is in simple monochrome of sanded marine aluminum and stained concrete, with the undersides of the Light Loops in rich polychrome colors of ancient Chinese architecture. These soffits are washed with light at night to become landscape lighting in shimmering reflected colors.
The entire project uses the most sustainable green technologies. Placed between the skylights on the Light Loop, photovoltaic cells will provide 80% of the museum’s electrical needs. The reflecting ponds with recycle water, while 480 geothermal wells provide heating and cooling.
Watch a video of Holl's entry.
Related Stories
| Jan 15, 2015
Construction materials prices fall in November
Construction input prices dipped 1.4% during the final month of 2014 and are down nearly 1% on a year-over-year basis, according to the Jan. 15 producer price index release from the U.S. Department of Labor.
| Jan 15, 2015
Libeskind unveils 'zig zag' plan for recreational center near Vilnius ski area
Perched on the highest peak between Vilnius' historic quarter and downtown, the Vilnius Beacon will be a hub for visiting skiers and outdoor enthusiasts.
| Jan 14, 2015
10 change management practices that can ease workplace moves
No matter the level of complexity, workplace change can be a challenge for your client's employees. VOA's Angie Lee breaks down the process of moving offices as efficiently as possible, from creating a "change team" to hosting hard-hat tours.
| Jan 13, 2015
Steven Holl unveils design for $450 million redevelopment of Houston's Museum of Fine Arts
Holl designed the campus’ north side to be a pedestrian-centered cultural hub on a lively landscape with ample underground parking.
| Jan 9, 2015
Santiago Calatrava talks with BBC about St. Nicholas Church on Ground Zero
Calatrava reveals that he wanted to retain the “tiny home” feel of the original church building that was destroyed with the twin towers on 9/11.
| Jan 9, 2015
Nonresidential construction hiring surges in December 2014
The U.S. construction industry added 48,000 jobs in December, including 22,800 jobs in nonresidential construction, according to the Bureau of Labor Statistics preliminary estimate released Jan. 9.
| Jan 9, 2015
10 surprising lessons Perkins+Will has learned about workplace projects
P+W's Janice Barnes shares some of most unexpected lessons from her firm's work on office design projects, including the importance of post-occupancy evaluations and having a cohesive transition strategy for workers.
| Jan 8, 2015
The future of alternative work spaces: open-access markets, co-working, and in-between spaces
During the past five years, people have begun to actively seek out third places not just to get a day’s work done, but to develop businesses of a new kind and establish themselves as part of a real-time conversation of diverse entrepreneurs, writes Gensler's Shawn Gehle.
Smart Buildings | Jan 7, 2015
NIBS report: Small commercial buildings offer huge energy efficiency retrofit opportunities
The report identifies several barriers to investment in such retrofits, such as the costs and complexity associated with relatively small loan sizes, and issues many small-building owners have in understanding and trusting predicted retrofit outcomes.
| Jan 7, 2015
University of Chicago releases proposed sites for Obama library bid
There are two proposed sites for the plan, both owned by the Chicago Park District in Chicago’s South Side, near the university’s campus in Hyde Park, according to the Chicago Sun-Times.



























