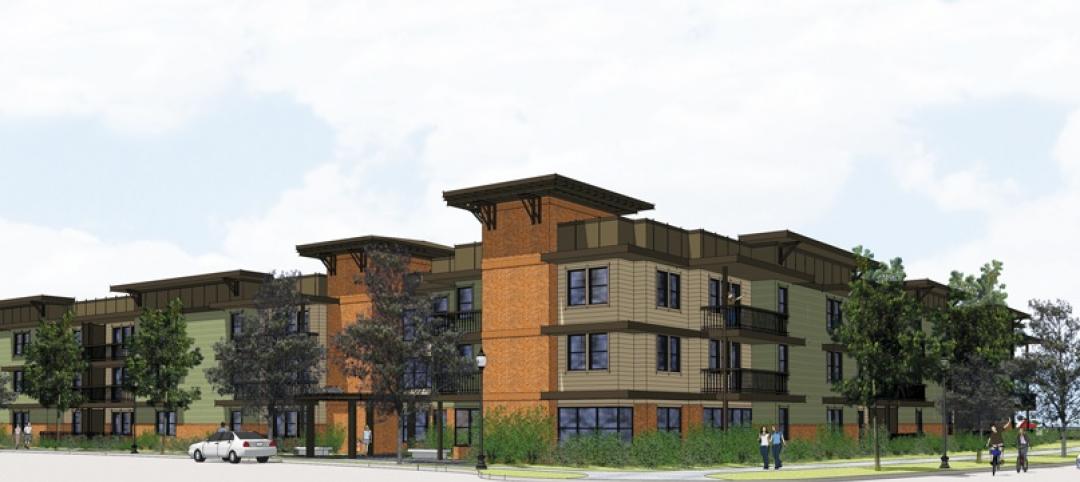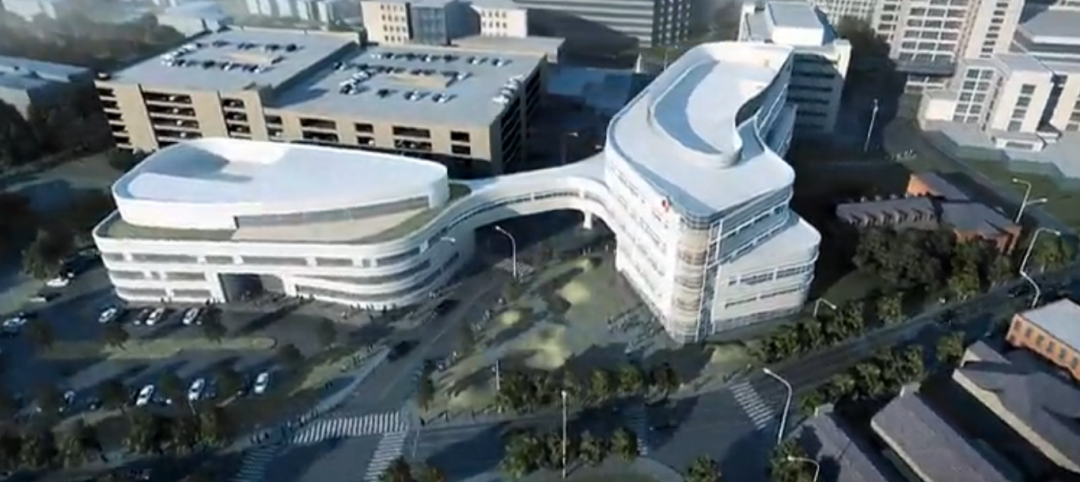Steven Holl Architects has been selected by near unanimous jury decision as the winner of the new Culture and Art Center of Qingdao City competition, besting OMA and Zaha Hadid Architects. The 2 million-sf project for four museums is the heart of the new extension of Qingdao, China, planned for a population of 700,000.
The winning design for the new Culture and Art Center begins with a connection to Qingdao. The linear form of the Jiaozhou Bay Bridge—the world’s longest bridge over water—is carried into the large site, in the form of a Light Loop, which contains gallery spaces and connects all aspects of the landscape and public spaces. The raised Light Loop allows maximum porosity and movement across the site, and permits natural sound bound breezes that blow in off the ocean to flow across the site.
Set within the master plan are Art Islands, or Yishudao, which take the form of three sculpted cubes, and four small landscape art islands that form outdoor sculpture gardens. Five terraced reflecting pools animate the landscape and bring light to levels below via skylights.
The Light Loop and Yishudao concepts facilitate the shaping of public space. A great central square for large gatherings is at the center of the site overlooking a large water garden. The Modern Art Museum shapes the central square. The Public Arts Museum forms the main experience of entry from the south. The North Yishudao contains the Classic Art Museum, with a hotel at its top levels, and the South Yishudao, which floats over the large south reflecting pool, holds the Performing Arts Program.
In the Light Loop, all horizontal galleries receive natural light from the roof that can be controlled with 20% screens as well as blackout options. The 20 meter wide section of the Light Loop allows side lighting to the lower level galleries, and provides space for two galleries side by side, avoiding dead-end circulation.
The basic architecture is in simple monochrome of sanded marine aluminum and stained concrete, with the undersides of the Light Loops in rich polychrome colors of ancient Chinese architecture. These soffits are washed with light at night to become landscape lighting in shimmering reflected colors.
The entire project uses the most sustainable green technologies. Placed between the skylights on the Light Loop, photovoltaic cells will provide 80% of the museum’s electrical needs. The reflecting ponds with recycle water, while 480 geothermal wells provide heating and cooling.
Watch a video of Holl's entry.
Related Stories
| Oct 26, 2014
Study asks: Do green schools improve student performance?
A study by DLR Group and Colorado State University attempts to quantify the student performance benefits of green schools.
Sponsored | | Oct 24, 2014
Infographic: 5 key considerations for securing modular workspace
Keep these five considerations in mind for your next project that may benefit from modular space. SPONSORED CONTENT
| Oct 24, 2014
Herzog & de Meuron reveals plans for redesign of Roche pharmaceutical campus in Germany
The project includes the addition of a 205-meter-high tower and research center, as well as the renovation of an historic office building designed by Swiss architect Otto R. Salvisber.
Sponsored | | Oct 23, 2014
From slots to public safety: Abandoned Detroit casino transformed into LEED-certified public safety headquarters
First constructed as an office for the Internal Revenue Service, the city's new public safety headquarters had more recently served as a temporary home for the MGM Casino. SPONSORED CONTENT
| Oct 23, 2014
Santiago Calatrava-designed church breaks ground in Lower Manhattan
Saturday marked the public "ground blessing" ceremony for the Saint Nicholas National Shrine, the Greek Orthodox Church destroyed on 9/11 by the collapse of the World Trade Center towers.
| Oct 23, 2014
Prehistory museum's slanted roof mimics archaeological excavation [slideshow]
Mimicking the unearthing of archaeological sites, Henning Larsen Architects' recently opened Moesgaard Museum in Denmark has a planted roof that slopes upward out of the landscape.
| Oct 23, 2014
China's 'weird' buildings: President Xi Jinping wants no more of them
During a literary symposium in Beijing, Chinese President Xi Jinping urged architects, authors, actors, and other artists to produce work with "artistic and moral value."
| Oct 22, 2014
Customization is the key in tomorrow's workplace
The importance of mobility, flexibility, and sustainability in the world of corporate design are already well-established. A newer trend that’s gaining deserved attention is customizability, and how it will look in the coming years, writes GS&P's Leith Oatman.
| Oct 21, 2014
Passive House concept gains momentum in apartment design
Passive House, an ultra-efficient building standard that originated in Germany, has been used for single-family homes since its inception in 1990. Only recently has the concept made its way into the U.S. commercial buildings market.
| Oct 21, 2014
Hartford Hospital plans $150 million expansion for Bone and Joint Institute
The bright-white structures will feature a curvilinear form, mimicking bones and ligament.



























