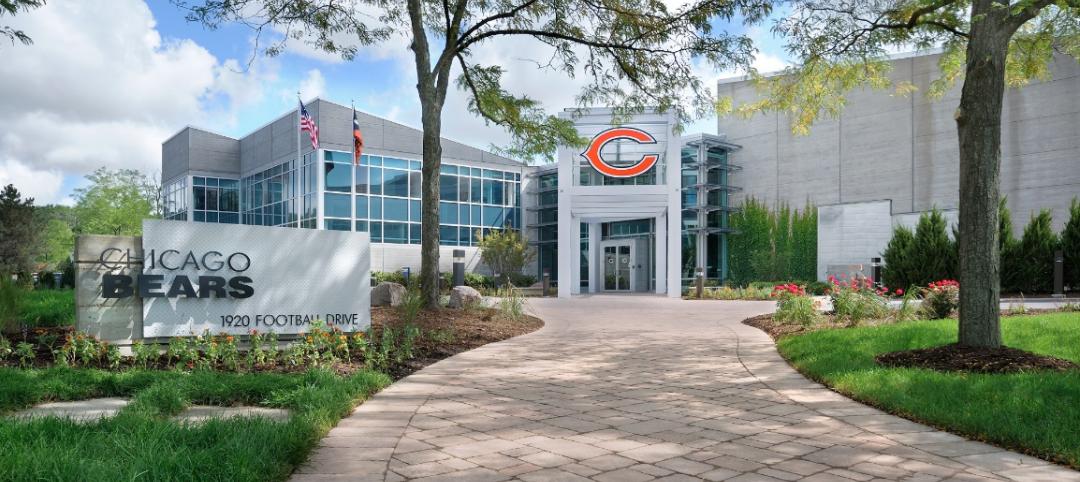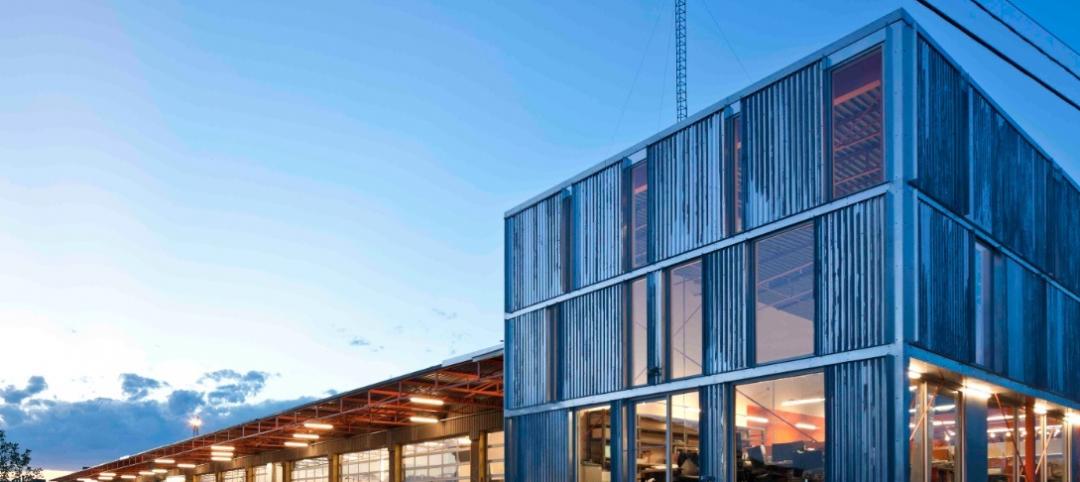Steven Holl Architects has been selected by near unanimous jury decision as the winner of the new Culture and Art Center of Qingdao City competition, besting OMA and Zaha Hadid Architects. The 2 million-sf project for four museums is the heart of the new extension of Qingdao, China, planned for a population of 700,000.
The winning design for the new Culture and Art Center begins with a connection to Qingdao. The linear form of the Jiaozhou Bay Bridge—the world’s longest bridge over water—is carried into the large site, in the form of a Light Loop, which contains gallery spaces and connects all aspects of the landscape and public spaces. The raised Light Loop allows maximum porosity and movement across the site, and permits natural sound bound breezes that blow in off the ocean to flow across the site.
Set within the master plan are Art Islands, or Yishudao, which take the form of three sculpted cubes, and four small landscape art islands that form outdoor sculpture gardens. Five terraced reflecting pools animate the landscape and bring light to levels below via skylights.
The Light Loop and Yishudao concepts facilitate the shaping of public space. A great central square for large gatherings is at the center of the site overlooking a large water garden. The Modern Art Museum shapes the central square. The Public Arts Museum forms the main experience of entry from the south. The North Yishudao contains the Classic Art Museum, with a hotel at its top levels, and the South Yishudao, which floats over the large south reflecting pool, holds the Performing Arts Program.
In the Light Loop, all horizontal galleries receive natural light from the roof that can be controlled with 20% screens as well as blackout options. The 20 meter wide section of the Light Loop allows side lighting to the lower level galleries, and provides space for two galleries side by side, avoiding dead-end circulation.
The basic architecture is in simple monochrome of sanded marine aluminum and stained concrete, with the undersides of the Light Loops in rich polychrome colors of ancient Chinese architecture. These soffits are washed with light at night to become landscape lighting in shimmering reflected colors.
The entire project uses the most sustainable green technologies. Placed between the skylights on the Light Loop, photovoltaic cells will provide 80% of the museum’s electrical needs. The reflecting ponds with recycle water, while 480 geothermal wells provide heating and cooling.
Watch a video of Holl's entry.
Related Stories
| Aug 26, 2013
Chicago Bears kick off season at renovated Halas Hall
An upgraded locker room, expanded weight room, and updated dining room with an outdoor patio greeted the Chicago Bears when they arrived at Halas Hall for practice this month. The improvements are part of a major expansion and renovation of the Bears’ headquarters in Lake Forest, Ill., completed by Mortenson Construction in less than seven months.
| Aug 23, 2013
Demand for commissioning services on the rise: PECI/BCA survey
Demand for the services of commissioning professionals is rising and will continue to rise into the near future, according to a survey by PECI and the Building Commissioning Association (BCA).
| Aug 23, 2013
5 most (and least) expensive commercial real estate markets
With an average cost per square foot of $16.11, Stamford, Conn., is the most costly U.S. market for commercial real estate, according to a new study by the Building Owners and Managers Association International. New York and San Francisco are also among the nation's priciest markets.
| Aug 22, 2013
Energy-efficient glazing technology [AIA Course]
This course discuses the latest technological advances in glazing, which make possible ever more efficient enclosures with ever greater glazed area.
| Aug 22, 2013
6 visionary strategies for local government projects
Civic projects in Boston, Las Vegas, Austin, and suburban Atlanta show that a ‘big vision’ can also be a spur to neighborhood revitalization. Here are six visionary strategies for local government projects.
| Aug 22, 2013
The AEC industry needs M&Ms (and we don’t mean the candies)
The other day I asked a group of design and construction professionals if they ever conducted formal post-occupancy evaluations of their completed projects, or even if they just visited them to check out their handiwork. No, they replied, that would be much too risky; besides, clients won’t pay for their time.
| Aug 22, 2013
Warehouse remake: Conversion project turns derelict freight terminal into modern office space [slideshow]
The goal of the Freight development is to attract businesses to an abandoned industrial zone north of downtown Denver.
| Aug 21, 2013
Why research is the ticket to successful airport wayfinding
Wayfinding is more than just signs; it requires a holistic approach based on communicating information that helps people make the right decision at the right time.
| Aug 21, 2013
8 of history’s biggest design blunders
“Learn from the mistakes of others. You can’t live long enough to make them all yourself.” Eleanor Roosevelt’s famous quote rings true when one considers the many failures and resulting lessons learned in the history of architecture, engineering, and design.
| Aug 21, 2013
First look: Petersen Automotive Museum's dramatic facelift
One of the world's largest automotive museums unveils plans for a stunning, sculptured metal exterior and cutting-edge interior upgrades.



























