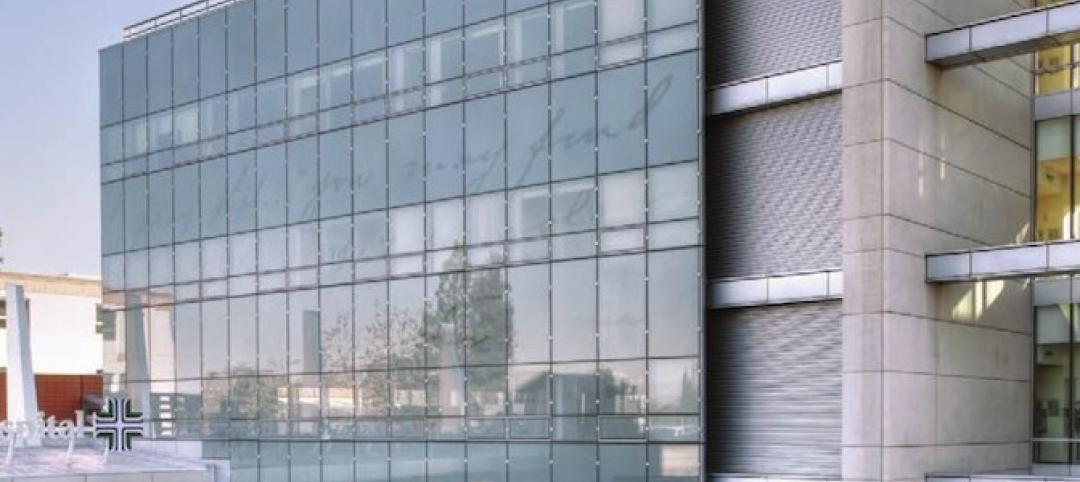Steven Holl Architects has been selected by near unanimous jury decision as the winner of the new Culture and Art Center of Qingdao City competition, besting OMA and Zaha Hadid Architects. The 2 million-sf project for four museums is the heart of the new extension of Qingdao, China, planned for a population of 700,000.
The winning design for the new Culture and Art Center begins with a connection to Qingdao. The linear form of the Jiaozhou Bay Bridge—the world’s longest bridge over water—is carried into the large site, in the form of a Light Loop, which contains gallery spaces and connects all aspects of the landscape and public spaces. The raised Light Loop allows maximum porosity and movement across the site, and permits natural sound bound breezes that blow in off the ocean to flow across the site.
Set within the master plan are Art Islands, or Yishudao, which take the form of three sculpted cubes, and four small landscape art islands that form outdoor sculpture gardens. Five terraced reflecting pools animate the landscape and bring light to levels below via skylights.
The Light Loop and Yishudao concepts facilitate the shaping of public space. A great central square for large gatherings is at the center of the site overlooking a large water garden. The Modern Art Museum shapes the central square. The Public Arts Museum forms the main experience of entry from the south. The North Yishudao contains the Classic Art Museum, with a hotel at its top levels, and the South Yishudao, which floats over the large south reflecting pool, holds the Performing Arts Program.
In the Light Loop, all horizontal galleries receive natural light from the roof that can be controlled with 20% screens as well as blackout options. The 20 meter wide section of the Light Loop allows side lighting to the lower level galleries, and provides space for two galleries side by side, avoiding dead-end circulation.
The basic architecture is in simple monochrome of sanded marine aluminum and stained concrete, with the undersides of the Light Loops in rich polychrome colors of ancient Chinese architecture. These soffits are washed with light at night to become landscape lighting in shimmering reflected colors.
The entire project uses the most sustainable green technologies. Placed between the skylights on the Light Loop, photovoltaic cells will provide 80% of the museum’s electrical needs. The reflecting ponds with recycle water, while 480 geothermal wells provide heating and cooling.
Watch a video of Holl's entry.
Related Stories
| May 20, 2013
4 emerging trends in parking structure design
Survey of parking professionals reveals how technology is transforming the parking industry.
| May 20, 2013
Jones Lang LaSalle: All U.S. real estate sectors to post gains in 2013—even retail
With healthier job growth numbers and construction volumes at near-historic lows, real estate experts at Jones Lang LaSalle see a rosy year for U.S. commercial construction.
| May 17, 2013
First look: HKS' multipurpose stadium for Minnesota Vikings
The Minnesota Sports Facilities Authority (MSFA), the Minnesota Vikings and HKS Sports & Entertainment Group have unveiled the design of the State’s new multi? purpose stadium in Minneapolis, a major milestone in getting the $975 million stadium built on time and on budget.
| May 17, 2013
5 things AEC pros need to know about low-e glass
Low-emissivity glasses are critical to making today’s buildings brighter, more energy-efficient, and more sustainable. Here are five tips to help AEC professionals understand the differences among low-e glasses and their impact on building performance.
| May 17, 2013
University labs double as K-12 learning environments
Increasingly, college and university research buildings are doing double duty as homes for K-12 STEM programs. Here’s how to create facilities that captivate budding scientists while keeping faculty happy.
| May 17, 2013
LEED v4 has provision to reduce water use in cooling towers
The next version of the U.S. Green Building Council's LEED rating system will expand water-savings targets to appliances, cooling towers, commercial kitchen equipment, and other areas.
| May 16, 2013
Chicago unveils $1.1 billion plan for DePaul arena, Navy Pier upgrades
Hoping to send a loud message that Chicago is serious about luring tourism and entertainment spending, Mayor Rahm Emanuel has released details of two initiatives that have been developing for more than a year and that it says will mean $1.1 billion in investment in the McCormick Place and Navy Pier areas.
| May 16, 2013
Michael R. Bohn named Executive VP at Gilbane
Gilbane has promoted Michael R. Bohn to executive vice president. With over 28 years of service to the company and leadership roles on such high-profile projects as the University of Michigan Biomedical Science Building and the University of Chicago Medical Center, Bohn will now have responsibility for Gilbane’s New York and Midwest business units.
| May 16, 2013
Lilker acquires DC-based EMO Energy Solutions
Lilker Associates Consulting Engineers (lilker.com), a multidisciplinary MEP engineering firm with offices in Manhattan and Long Island, announces the acquisition of EMO Energy Solutions (EMO), a Falls Church, VA-based company in the DC Metro area specializing in energy audits, energy modeling, commissioning and LEED® consultation services.



























