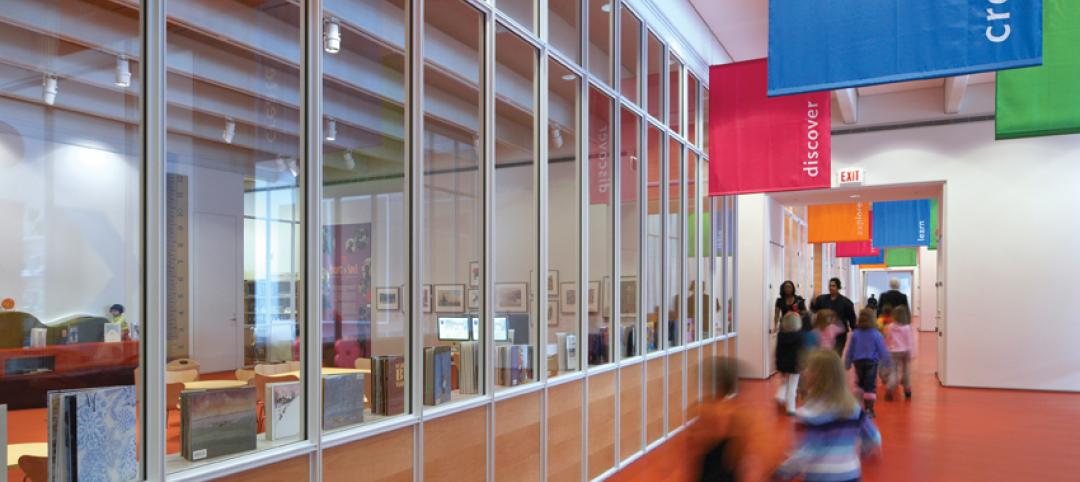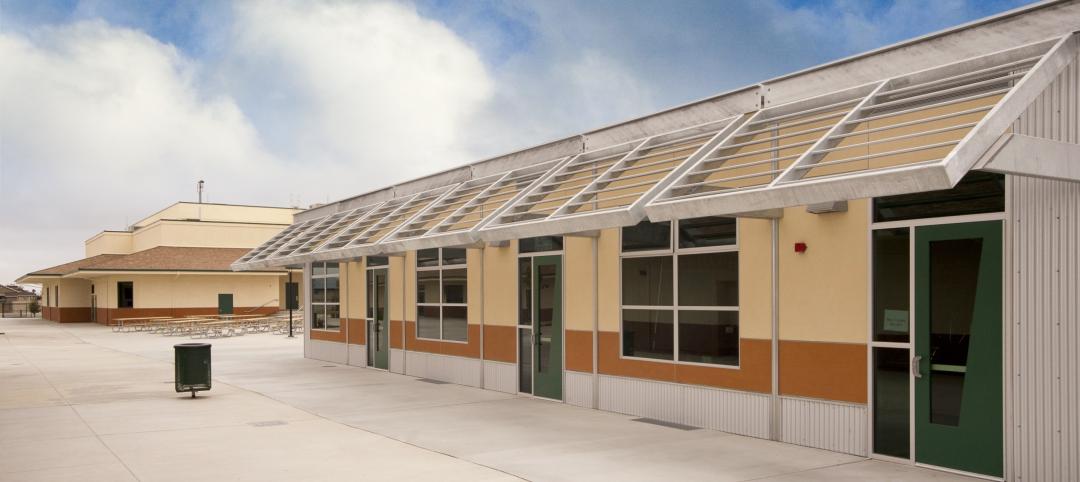Steven Holl Architects has been selected by near unanimous jury decision as the winner of the new Culture and Art Center of Qingdao City competition, besting OMA and Zaha Hadid Architects. The 2 million-sf project for four museums is the heart of the new extension of Qingdao, China, planned for a population of 700,000.
The winning design for the new Culture and Art Center begins with a connection to Qingdao. The linear form of the Jiaozhou Bay Bridge—the world’s longest bridge over water—is carried into the large site, in the form of a Light Loop, which contains gallery spaces and connects all aspects of the landscape and public spaces. The raised Light Loop allows maximum porosity and movement across the site, and permits natural sound bound breezes that blow in off the ocean to flow across the site.
Set within the master plan are Art Islands, or Yishudao, which take the form of three sculpted cubes, and four small landscape art islands that form outdoor sculpture gardens. Five terraced reflecting pools animate the landscape and bring light to levels below via skylights.
The Light Loop and Yishudao concepts facilitate the shaping of public space. A great central square for large gatherings is at the center of the site overlooking a large water garden. The Modern Art Museum shapes the central square. The Public Arts Museum forms the main experience of entry from the south. The North Yishudao contains the Classic Art Museum, with a hotel at its top levels, and the South Yishudao, which floats over the large south reflecting pool, holds the Performing Arts Program.
In the Light Loop, all horizontal galleries receive natural light from the roof that can be controlled with 20% screens as well as blackout options. The 20 meter wide section of the Light Loop allows side lighting to the lower level galleries, and provides space for two galleries side by side, avoiding dead-end circulation.
The basic architecture is in simple monochrome of sanded marine aluminum and stained concrete, with the undersides of the Light Loops in rich polychrome colors of ancient Chinese architecture. These soffits are washed with light at night to become landscape lighting in shimmering reflected colors.
The entire project uses the most sustainable green technologies. Placed between the skylights on the Light Loop, photovoltaic cells will provide 80% of the museum’s electrical needs. The reflecting ponds with recycle water, while 480 geothermal wells provide heating and cooling.
Watch a video of Holl's entry.
Related Stories
| Feb 10, 2011
7 Things to Know About Impact Glazing and Fire-rated Glass
Back-to-basics answers to seven common questions about impact glazing and fire-rated glass.
| Feb 9, 2011
Hospital Construction in the Age of Obamacare
The recession has hurt even the usually vibrant healthcare segment. Nearly three out of four hospital systems have put the brakes on capital projects. We asked five capital expenditure insiders for their advice on how Building Teams can still succeed in this highly competitive sector.
| Feb 9, 2011
Fortune 1000: Despite moral obligation to sustainability, cash is still king
Eighty-eight percent of Fortune 1000 senior executives feel business has a moral responsibility, beyond regulatory requirements, to make their companies more energy efficient, according to a new poll released today by Harris Interactive and commissioned by Schneider Electric. At the same time, the vast majority (61%) of respondents say that potential cost savings are their biggest motivator to save energy at the enterprise-level, outranking environmental concerns (13%) or government regulations (2%).
| Feb 9, 2011
Businesses make bigger, bolder sustainability commitments
In 2010, U.S. corporations continued to enhance their sustainable business efforts by making bigger, bolder, longer-term sustainability commitments. GreenBiz issued its 4th annual State of Green Business report, a free downloadable report that measures the progress of U.S. business and the economy from an environmental perspective, and highlights key trends in corporate culture in regard to the environment.
| Feb 9, 2011
Gen7 eco-friendly modular classrooms are first to be CHPS verified
The first-ever Gen7 green classrooms, installed at Bolsa Knolls Middle School in Salinas, California, have become the nation's first modular classrooms to receive Collaborative for High Performance Schools (CHPS) Verified recognition for New School Construction. They are only the second school in California to successfully complete the CHPS Verified review process.
| Feb 7, 2011
GSA Unveils New Sustainable Workplace Design Tool
The U.S. General Services Administration launched its Sustainable Facilities Tool on Monday, Feb. 7. The innovative online tool will make it easier for both government and private-sector property managers and developers to learn about and evaluate strategies to make workplaces more sustainable, helping to build and create jobs in America’s clean energy economy of the future.
| Feb 4, 2011
President Obama: 20% improvement in energy efficiency will save $40 billion
President Obama’s Better Buildings Initiative, announced February 3, 2011, aims to achieve a 20% improvement in energy efficiency in commercial buildings by 2020, improvements that will save American businesses $40 billion a year.
| Jan 31, 2011
Cuningham Group Architecture launches Healthcare studio with Lee Brennan
International design firm Cuningham Group Architecture, P.A. (Cuningham Group) has announced the arrival of Lee Brennan, AIA, as Principal and Leader of its new Healthcare studio. Brennan comes to Cuningham Group with over 30 years of professional experience, 22 of those years in healthcare, encompassing all aspects of project delivery, from strategic planning and programming through design and construction. The firm’s new Healthcare studio will enhance Cuningham Group’s expertise in leisure and entertainment, education, mixed-use/housing and workplace environments.
| Jan 31, 2011
CISCA releases White Paper on Acoustics in Healthcare Environments
The Ceilings & Interior Systems Construction Association (CISCA) has released an extensive white paper “Acoustics in Healthcare Environments” for architects, interior designers, and other design professionals who work to improve healthcare settings for all users. This white paper serves as a comprehensive introduction to the acoustical issues commonly confronted on healthcare projects and howbest to address those.
| Jan 28, 2011
Firestone Building Products Unveils FirestoneRoof Mobile Web App
Firestone Building Products Company unveiled FirestoneRoof, a first-of-its-kind free mobile web app. The FirestoneRoof mobile web app enables customers to instantly connect with Firestone commercial roofing experts and is designed to make it easier for building owners, facility managers, roofing consultants and others charged with maintaining commercial roofing systems to get the support they need, when they need it.























