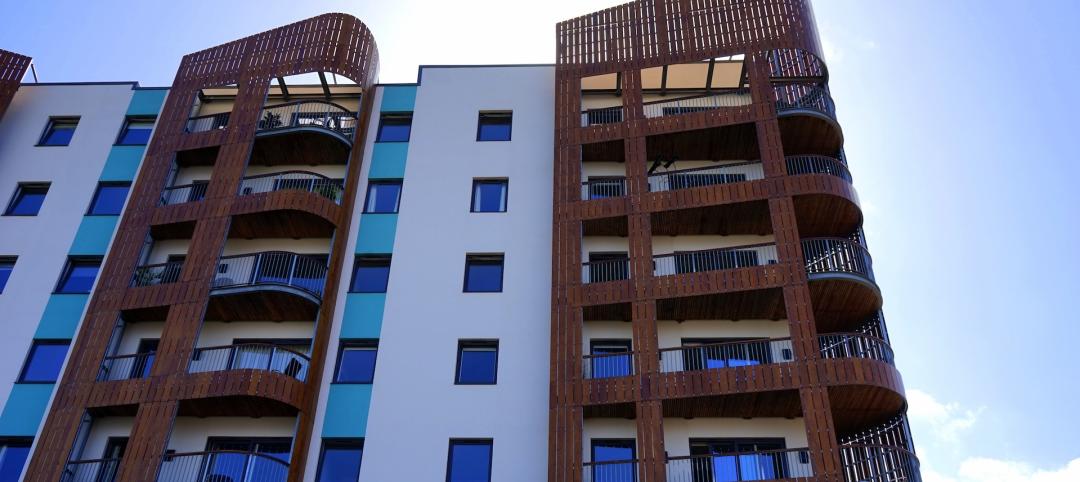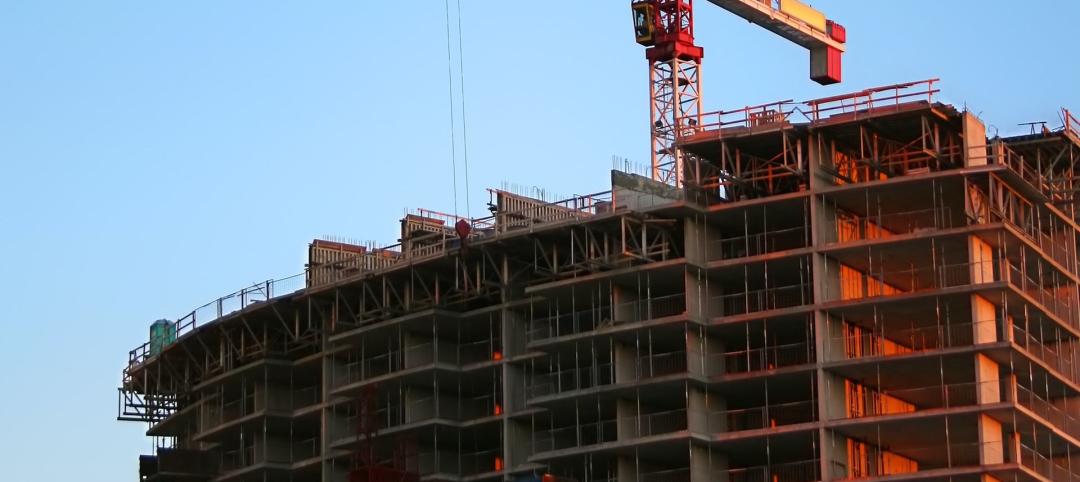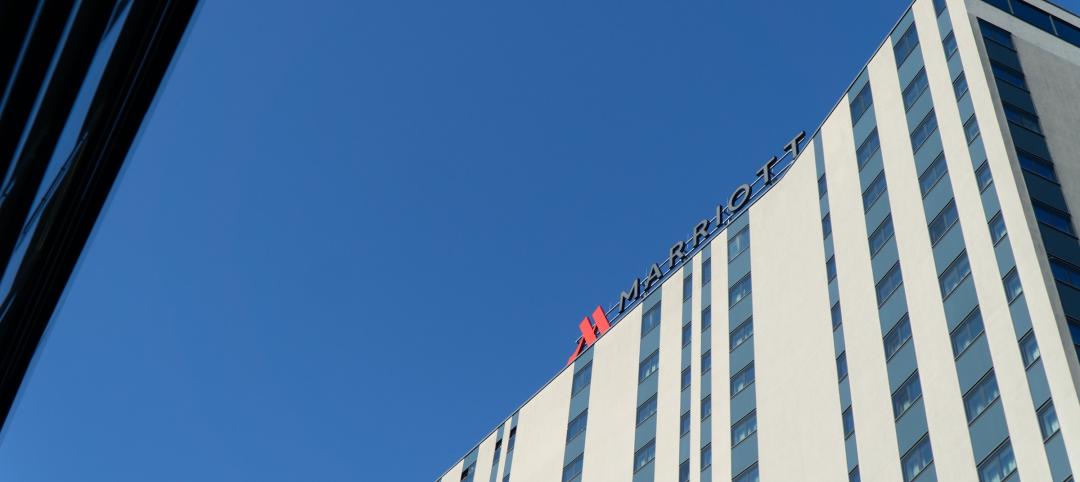A jury representing the Mumbai City Museum has selected Steven Holl Architects as the winner of an international competition to design the museum's new wing.
Designboom reports that the jury included the director of London’s L&A Museum, and that it was selecting for Mumbai’s first international architectural competition for a public building. Other competitors included Zaha Hadid, OMA, and Amanda Levete.
The winning design involves building 125,000 sf of floor space, to be developed in white concrete and bringing in exactly 25 lumens of daylight to each gallery, Designboom reports.
At the center of the plan is a massive pool that will generate 60% of the museum’s electricity through photovoltaic cells underneath the water’s surface.
According to Designboom, Steven Holl Architects will now develop the initial design together with local practice Opolis Architects. Guy Nordenson & Associates will serve as structural engineers and Transsolar as sustainability consultants. Construction is expected to begin next year.
Steven Holl released the following news on the project:
Steven Holl was selected unanimously from 8 finalists including Zaha Hadid, OMA and Amanda Levete, to design a new wing for the Mumbai City Museum, also known as Dr Bhau Daji Lad Museum.
The jury included Martin Roth, director of the V&A Museum in London, Tasneem Mehta, Managing Trustee & Honorary Director of the Dr Bhau Daji Lad Museum, Homi Bhabha, Director of the Mahindra Humanities Center at Harvard, Sen Kapadia, architect at Sen Kapadia Associates and founding director of the Kamala Reheja Vdyanidhi Institute for Conceptual Architecture in Mumbai, among other leading professionals of the museum world and academia.
Mumbai's oldest museum garden in Byculla will have a 125,000 sq ft new wing. The Mumbai City Museum's North Wing addition is envisioned as a sculpted subtraction from a simple geometry formed by the site boundaries.
The concept of "Addition as Subtraction" is developed in white concrete with sculpted diffused light in the 65,000 sq ft new gallery spaces. Deeper subtractive cuts bring in exactly twenty-five lumens of natural light to each gallery.
The basically orthogonal galleries are given a sense of flow and spatial overlap from the light cuts. The central cut forms a shaded monsoon water basin which runs into a central pool, related to the great stepped well architecture of India.
The central pool joins the new and old in its reflection and provides sixty percent of the museum's electricity through photovoltaic cells located below the water's surface. The white concrete structure has an extension of local rough-cut Indian Agra stone. The circulation through the galleries is one of spatial energy, while the orthogonal layout of the walls foregrounds the Mumbai City Museum collections.
Related Stories
Regulations | May 8, 2023
Supreme Court case likely to have huge impact on Clean Water Act
A case before the Supreme Court will likely determine how the Clean Water Act is interpreted and the ruling could open up new areas for development within or adjacent to wetlands.
Senior Living Design | May 8, 2023
Seattle senior living community aims to be world’s first to achieve Living Building Challenge designation
Aegis Living Lake Union in Seattle is the world’s first assisted living community designed to meet the rigorous Living Building Challenge certification. Completed in 2022, the Ankrom Moisan-designed, 70,000 sf-building is fully electrified. All commercial dryers, domestic hot water, and kitchen equipment are powered by electricity in lieu of gas, which reduces the facility’s carbon footprint.
Multifamily Housing | May 8, 2023
The average multifamily rent was $1,709 in April 2023, up for the second straight month
Despite economic headwinds, the multifamily housing market continues to demonstrate resilience, according to a new Yardi Matrix report.
University Buildings | May 5, 2023
New health sciences center at St. John’s University will feature geothermal heating, cooling
The recently topped off St. Vincent Health Sciences Center at St. John’s University in New York City will feature impressive green features including geothermal heating and cooling along with an array of rooftop solar panels. The geothermal field consists of 66 wells drilled 499 feet below ground which will help to heat and cool the 70,000 sf structure.
Office Buildings | May 4, 2023
In Southern California, a former industrial zone continues to revitalize with an award-winning office property
In Culver City, Calif., Del Amo Construction, a construction company based in Southern California, has completed the adaptive reuse of 3516 Schaefer St, a new office property. 3516 Schaefer is located in Culver City’s redeveloped Hayden Tract neighborhood, a former industrial zone that has become a technology and corporate hub.
Mass Timber | May 3, 2023
Gensler-designed mid-rise will be Houston’s first mass timber commercial office building
A Houston project plans to achieve two firsts: the city’s first mass timber commercial office project, and the state of Texas’s first commercial office building targeting net zero energy operational carbon upon completion next year. Framework @ Block 10 is owned and managed by Hicks Ventures, a Houston-based development company.
Market Data | May 2, 2023
Nonresidential construction spending up 0.7% in March 2023 versus previous month
National nonresidential construction spending increased by 0.7% in March, according to an Associated Builders and Contractors analysis of data published today by the U.S. Census Bureau. On a seasonally adjusted annualized basis, nonresidential spending totaled $997.1 billion for the month.
Life of an Architect Podcast | May 2, 2023
Life of an Architect Podcast Ep. 124: Show Me the Money
I get asked a lot about how much money an architect makes. Without understanding a few parameters, that’s like trying to buy a car by the pound. I spend a fair amount of my time discussing the architectural marketplace, where we can find value, what’s the going salary rate based on skill set and experience, and how badly we need this spot or that spot filled.
Hotel Facilities | May 2, 2023
U.S. hotel construction up 9% in the first quarter of 2023, led by Marriott and Hilton
In the latest United States Construction Pipeline Trend Report from Lodging Econometrics (LE), analysts report that construction pipeline projects in the U.S. continue to increase, standing at 5,545 projects/658,207 rooms at the close of Q1 2023. Up 9% by both projects and rooms year-over-year (YOY); project totals at Q1 ‘23 are just 338 projects, or 5.7%, behind the all-time high of 5,883 projects recorded in Q2 2008.
Architects | May 1, 2023
HOK names Eli Hoisington and Susan Klumpp Williams as Co-CEOs
HOK has appointed Eli Hoisington, AIA, LEED AP, and Susan Klumpp Williams, AIA, LEED AP, as its new co-chief executive officers, succeeding Bill Hellmuth, FAIA, LEED AP, who passed away on April 6, shortly after his scheduled retirement.





















