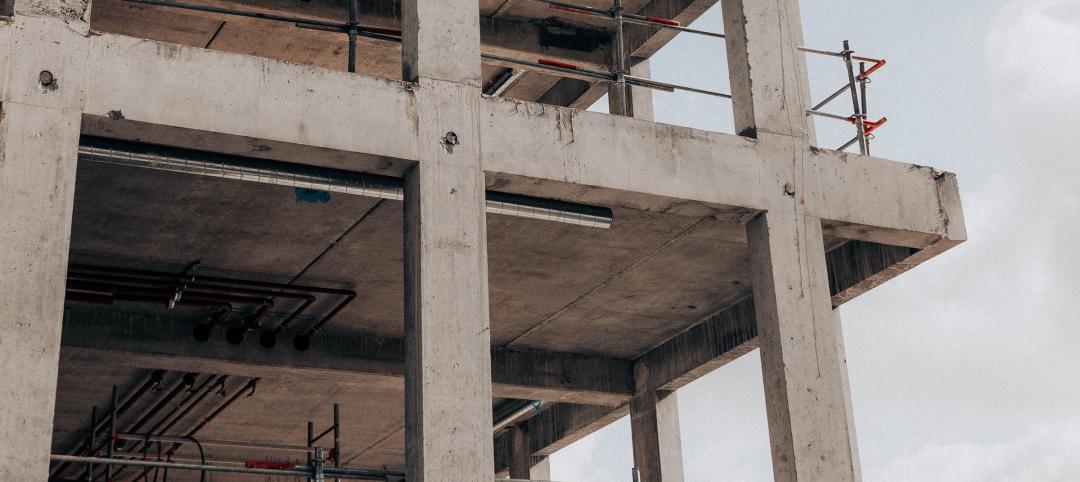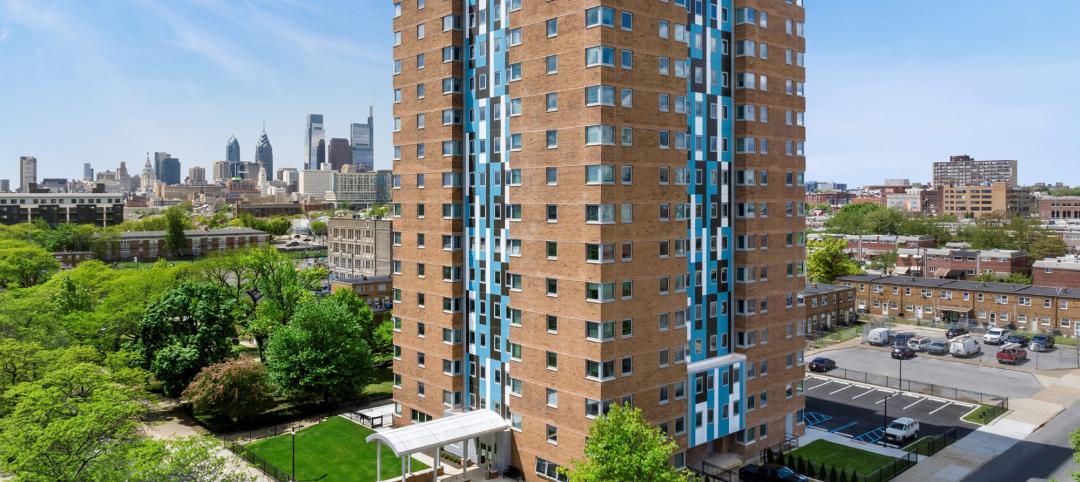The schematic design has been approved for the 50 000-sm Arrival Hall and Oceanic Pavilion for the Taiwan ChinPaoSan Necropolis.
Set on an ocean-view site 40 minutes from Taipei, the arrival hall and pavilion will serve the historic complex, which has more than 10,000 existing burial sites.
The arrival building will contain a 21-room hotel, restaurant, ceremonial chapel, auditorium, and two small museums. The new pavilion will accommodate 1,000 people for ceremonial days, as well as 50 presiding Buddhist monks conducting ceremonies. The plan also features an adjoining amphitheater with seating for 5,000.
Design Concept
After exploring more than 30 schemes in a search for sacred space for the site, watercolor drawings of intersecting circles with their inherent universal properties and suggestive circulation typologies gradually became intersecting spheres. Model studies, which yielded amazing overlapping perspectives, created an astonishing spatial energy.
The geometry of intersected spheres refers back to a rich ancient history of symbolism. Borromean Rings appeared in Buddhist Art, Viking rune-stones, and Roman mosaics thousands of years ago. Christians have also used this symbol to portray or represent the unity of the Holy Trinity. Borromean Rings also represent the karmic laws of the universe and the interconnectedness of life. In the I Ching, the earth is represented as a square and the heavens as a circle.
In our design, the intersecting spheres are embedded in a rectangular plan topped by a sheet of water, pulling the ocean horizon into the composition. Photovoltaic cells sit inches below this water sheet providing 60% of the electricity for both buildings. The cooling via the water increases the photovoltaic efficiency by 20%.
Natural light is brought into the building section via openings in the intersecting spheres. Urn shelving, which occupies most of the building’s section, is arranged in different typologies: radial, circular, and orthogonal.
Construction of the Oceanic Pavilion is in white concrete with black granite floors. Hinoki wood is used for doors and partitions. Ceremonial areas are treated in translucent alabaster and gold-leaf.
The arrival building, with its 21-room hotel and restaurant, takes the shape of the allotted plot extruded into four levels with spherical subtractions.
Construction of the 500,000-sf complex will begin in May 2015.
Related Stories
Regulations | Oct 4, 2023
New York adopts emissions limits on concrete
New York State recently adopted emissions limits on concrete used for state-funded public building and transportation projects. It is the first state initiative in the U.S. to enact concrete emissions limits on projects undertaken by all agencies, according to a press release from the governor’s office.
Architects | Oct 4, 2023
Architects and contractors underestimate cyberattack risk
Design and construction industry firms underestimate their vulnerability to cyberattacks, according to a new report, Data Resilience in Design and Construction: How Digital Discipline Builds Stronger Firms by Dodge Construction Network and content security and management company Egnyte.
Luxury Residential | Oct 2, 2023
Chicago's Belden-Stratford luxury apartments gets centennial facelift
The Belden-Stratford has reopened its doors following a renovation that blends the 100-year-old building’s original architecture with modern residences.
Giants 400 | Oct 2, 2023
Top 30 Data Center Architecture Firms for 2023
Corgan, HDR, Gensler, Page Southerland Page, and HED top BD+C's ranking of the nation's largest data center sector architecture and architecture/engineering (AE) firms for 2023, as reported in Building Design+Construction's 2023 Giants 400 Report.
Market Data | Oct 2, 2023
Nonresidential construction spending rises 0.4% in August 2023, led by manufacturing and public works sectors
National nonresidential construction spending increased 0.4% in August, according to an Associated Builders and Contractors analysis of data published today by the U.S. Census Bureau. On a seasonally adjusted annualized basis, nonresidential spending totaled $1.09 trillion.
K-12 Schools | Oct 2, 2023
4 design strategies for successful K-12 magnet schools
Clark Nexsen's Donna Francis, AIA, Principal, and Becky Brady, AIA, share four reasons why diverse K-12 magnet schools require diverse design.
Architects | Sep 28, 2023
Nashville architecture firm ESa adds 14 principals
ESa has announced that 14 new principals have been added to the firm’s leadership. “As ESa continues to grow, we are excited to celebrate our newest ESa principals. These individuals embody the characteristics of a quality leader and have shown great leadership in client and team member relationships, project management and mentoring roles,” said Kevin Harney, ESa vice president and principal.
Construction Costs | Sep 28, 2023
U.S. construction market moves toward building material price stabilization
The newly released Quarterly Construction Cost Insights Report for Q3 2023 from Gordian reveals material costs remain high compared to prior years, but there is a move towards price stabilization for building and construction materials after years of significant fluctuations. In this report, top industry experts from Gordian, as well as from Gilbane, McCarthy Building Companies, and DPR Construction weigh in on the overall trends seen for construction material costs, and offer innovative solutions to navigate this terrain.
University Buildings | Sep 27, 2023
Top 170 University Building Architecture Firms for 2023
Gensler, CannonDesign, Page Southerland Page, SmithGroup, and Ayers Saint Gross top the ranking of the nation's largest university sector architecture and architecture/engineering (AE) firms, as reported in Building Design+Construction's 2023 Giants 400 Report.
Affordable Housing | Sep 25, 2023
3 affordable housing projects that serve as social catalysts
Trish Donnally, Associate Principal, Perkins Eastman, shares insights from three transformative affordable housing projects.


























