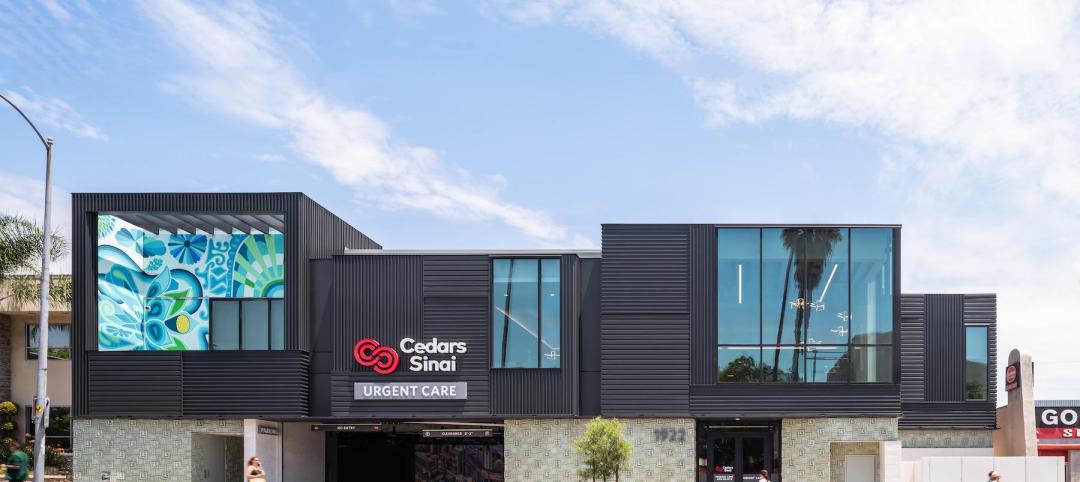LEO A DALY has appointed Steven L. Pliam as Design Technology Leader. He is based in the Minneapolis design studio.
The Design Technology Leader has firm-wide influence – responsible for setting strategy, developing and leading the firm’s Design Technology team. Pliam will oversee the deployment and use of technologies such as computational design, parametric design, digital practice, reality capture, visualization, virtual/augmented reality, GIS and AI/Machine Learning.
He will report to Chief Information Officer Stephen Held and be embedded with Global Design Principals. He will also work closely with Global Practice Leaders, Technical Forum Leaders, Digital Practice, Information Technology and Company Leadership to develop, align, and deliver on LEO A DALY strategies through day-to-day initiatives.
“Throughout our 100+ year history, LEO A DALY’s legacy has been rooted in technological and design innovation. Today, we’re reinventing what that looks like. By marrying design and technology in this new, national position, and with visionary computational designer Steven Pliam in that role, we are investing in an evolution in design process and delivery that will place us at the front edge of the AEC industry,” said Steven Lichtenberger, AIA.

Pliam’s career of cutting-edge design
Pliam has been a trailblazer in computational design throughout his 25-year career. He got his start in 1995 at Frank O. Gehry & Associates, where he pioneered computational approaches to help realize buildable designs for some of the world’s most inventive buildings. While there, he worked intensely on the Guggenheim Museum in Bilbao, Spain, Disney Concert Hall in Los Angeles, California, and the Experience Music Project in Seattle, Washington, and helped establish Gehry’s Department of Computational Design Research.
As his career progressed, Pliam continued to build a reputation for revolutionary design technology. His custom software applications for architectural fabrication and the automation of design-to-material construction processes have enabled some of the world’s most challenging building projects. From 2005 to 2007, he worked as a research scientist at the MIT Media Lab, where his work involved human-machine interfaces, animatronics, innovative form-finding methods, and new digital design systems for architectural fabrication, visualization, and design. He also directed BIM and visualization studios for the design firm KDG in India, where he pioneered new methods of design visualization.
Pliam has a Master of Science in Media Arts & Sciences degree from the Massachusetts Institute of Technology, a Master of Architecture degree from Virginia Polytechnic Institute, a Bachelor of Arts degree from the University of Minnesota, and a Certificate of Special Studies from the Goethe Institute. He has teaching experience at MIT, the University of Minnesota and Dunwoody College of Technology in Minneapolis. His research and projects have been published in Architectural Record, Plan77, Form, Elementa, Archinect and Future Arquitecturas.
Related Stories
| Aug 17, 2022
New York to deploy 30,000 window-sized electric heat pumps in city-owned apartments
New York officials recently announced the state and the city will invest $70 million to roll out 30,000 window-sized electric heat pumps in city-owned apartments.
| Aug 17, 2022
IBM’s former office buildings in Boca Raton turn into a modern tech campus
Built in 1968, the Boca Raton Innovation Campus (BRiC), at 1.7 million square feet, is the largest office campus in Florida.
| Aug 16, 2022
DOE funds 18 projects developing tech to enable buildings to store carbon
The Department of Energy announced $39 million in awards for 18 projects that are developing technologies to transform buildings into net carbon storage structures.
| Aug 16, 2022
Multifamily holds strong – for now
All leading indicators show that the multifamily sector is shrugging off rising interest rates, inflationary pressures and other economic challenges, and will continue to be a torrid market for design and construction firms for at least the rest of 2022.
| Aug 16, 2022
Cedars-Sinai Urgent Care Clinic’s high design for urgent care
The new Cedars-Sinai Los Feliz Urgent Care Clinic in Los Angeles plays against type, offering a stylized design to what are typically mundane, utilitarian buildings.
| Aug 15, 2022
IF you build it, will they come? The problem of staff respite in healthcare facilities
Architects and designers have long argued for the value of respite spaces in healthcare facilities.
| Aug 15, 2022
Boston high-rise will be largest Passive House office building in the world
Winthrop Center, a new 691-foot tall, mixed-use tower in Boston was recently honored with the Passive House Trailblazer award.
Architects | Aug 12, 2022
Goettsch Partners names James Zheng, CEO, and Paul de Santis, Co-design Director
Global architecture firm Goettsch Partners (GP) announces that James Zheng, AIA, LEED AP, has been named CEO, and Paul De Santis, Assoc. AIA, LEED AP, joins James Goettsch, FAIA, as co-design directors for the practice. As the primary partners in the firm, the three have worked closely together for more than 17 years. Goettsch will also continue to serve as chairman while Zheng now assumes the full CEO title as well as president.
| Aug 12, 2022
Monthly Construction Input Prices Decreased 2% in July, Up 17% From a Year Ago, Says ABC
Construction input prices decreased 1.8% in July compared to the previous month, according to an Associated Builders and Contractors analysis of U.S. Bureau of Labor Statistics’ Producer Price Index data released today.
Hotel Facilities | Aug 12, 2022
Denver builds the nation’s first carbon-positive hotel
Touted as the nation’s first carbon-positive hotel, Populus recently broke ground in downtown Denver.

















