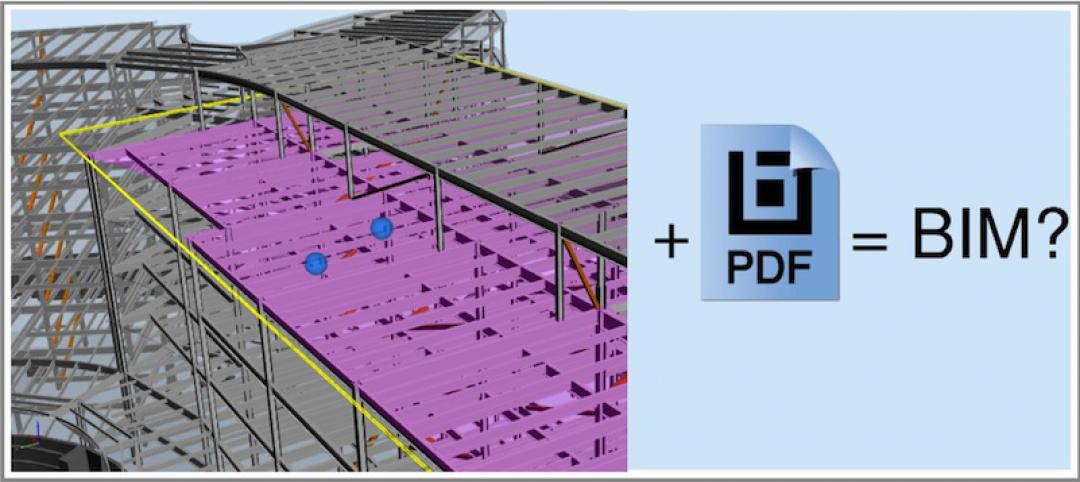LEO A DALY has appointed Steven L. Pliam as Design Technology Leader. He is based in the Minneapolis design studio.
The Design Technology Leader has firm-wide influence – responsible for setting strategy, developing and leading the firm’s Design Technology team. Pliam will oversee the deployment and use of technologies such as computational design, parametric design, digital practice, reality capture, visualization, virtual/augmented reality, GIS and AI/Machine Learning.
He will report to Chief Information Officer Stephen Held and be embedded with Global Design Principals. He will also work closely with Global Practice Leaders, Technical Forum Leaders, Digital Practice, Information Technology and Company Leadership to develop, align, and deliver on LEO A DALY strategies through day-to-day initiatives.
“Throughout our 100+ year history, LEO A DALY’s legacy has been rooted in technological and design innovation. Today, we’re reinventing what that looks like. By marrying design and technology in this new, national position, and with visionary computational designer Steven Pliam in that role, we are investing in an evolution in design process and delivery that will place us at the front edge of the AEC industry,” said Steven Lichtenberger, AIA.

Pliam’s career of cutting-edge design
Pliam has been a trailblazer in computational design throughout his 25-year career. He got his start in 1995 at Frank O. Gehry & Associates, where he pioneered computational approaches to help realize buildable designs for some of the world’s most inventive buildings. While there, he worked intensely on the Guggenheim Museum in Bilbao, Spain, Disney Concert Hall in Los Angeles, California, and the Experience Music Project in Seattle, Washington, and helped establish Gehry’s Department of Computational Design Research.
As his career progressed, Pliam continued to build a reputation for revolutionary design technology. His custom software applications for architectural fabrication and the automation of design-to-material construction processes have enabled some of the world’s most challenging building projects. From 2005 to 2007, he worked as a research scientist at the MIT Media Lab, where his work involved human-machine interfaces, animatronics, innovative form-finding methods, and new digital design systems for architectural fabrication, visualization, and design. He also directed BIM and visualization studios for the design firm KDG in India, where he pioneered new methods of design visualization.
Pliam has a Master of Science in Media Arts & Sciences degree from the Massachusetts Institute of Technology, a Master of Architecture degree from Virginia Polytechnic Institute, a Bachelor of Arts degree from the University of Minnesota, and a Certificate of Special Studies from the Goethe Institute. He has teaching experience at MIT, the University of Minnesota and Dunwoody College of Technology in Minneapolis. His research and projects have been published in Architectural Record, Plan77, Form, Elementa, Archinect and Future Arquitecturas.
Related Stories
BIM and Information Technology | Mar 4, 2015
Why China's CCTV building needed a WiFi retrofit
It took a year-long retrofit to get WiFi transmission issues solved at China's iconic skyscraper.
High-rise Construction | Mar 4, 2015
Must see: Egypt planning 656-foot pyramid skyscraper in Cairo
Zayed Crystal Spark Tower will stand 200 meters tall and will be just a short distance from the pyramids of Giza.
Transit Facilities | Mar 4, 2015
5+design looks to mountains for Chinese transport hub design
The complex, Diamond Hill, will feature sloping rooflines and a mountain-like silhouette inspired by traditional Chinese landscape paintings.
Energy Efficiency | Mar 4, 2015
DOE launches crowdsourcing website for technology innovators
The Oak Ridge National Laboratory launched a new crowdsourcing website called the Buildings Crowdsoucing Community to collect and share ideas by innovators for energy-efficient technologies to use in homes and buildings.
Multifamily Housing | Mar 3, 2015
10 kitchen and bath design trends for 2015
From kitchens made for pet lovers to floating vanities, the nation's top kitchen and bath designers identify what's hot for 2015.
Office Buildings | Mar 3, 2015
Former DuPont lab to be converted into business incubator near UPenn campus
The new Pennovation Center will provide collaborative and research spaces for educators, scientists, students, and the private sector.
Sponsored | BIM and Information Technology | Mar 3, 2015
The great debate: Is 3D PDF really BIM?
You can pull apart buildings, cut through floors, and view simulated animation for assembly instructions all within a PDF.
K-12 Schools | Mar 2, 2015
BD+C special report: What it takes to build 21st-century schools
How the latest design, construction, and teaching concepts are being implemented in the next generation of America’s schools.
Codes and Standards | Mar 2, 2015
Proposed energy standard for data centers, telecom buildings open for public comment
The intent of ASHRAE Standard 90.4P is to create a performance-based approach that would be more flexible and accommodating of innovative change.
K-12 Schools | Mar 1, 2015
Are energy management systems too complex for school facility staffs?
When school districts demand the latest and greatest, they need to think about how those choices will impact the district’s facilities employees.
















