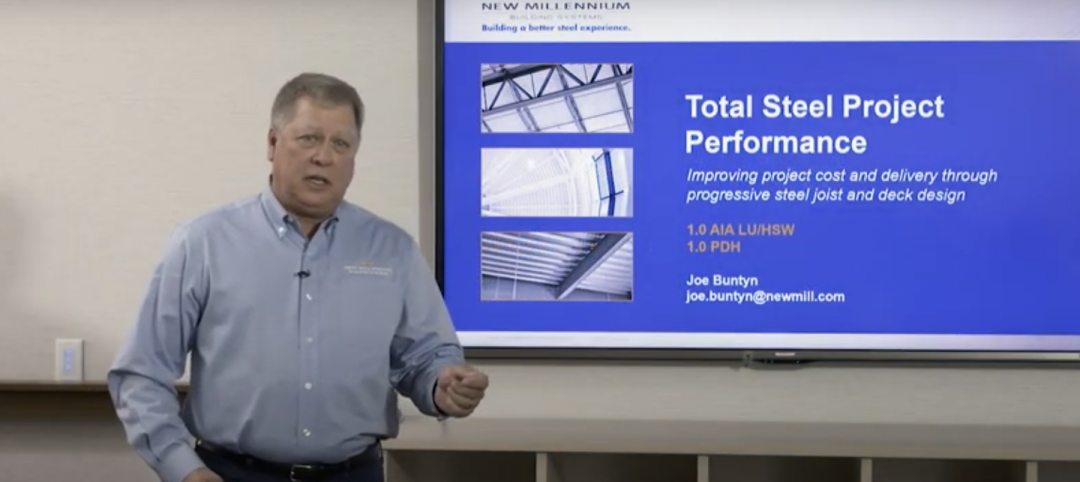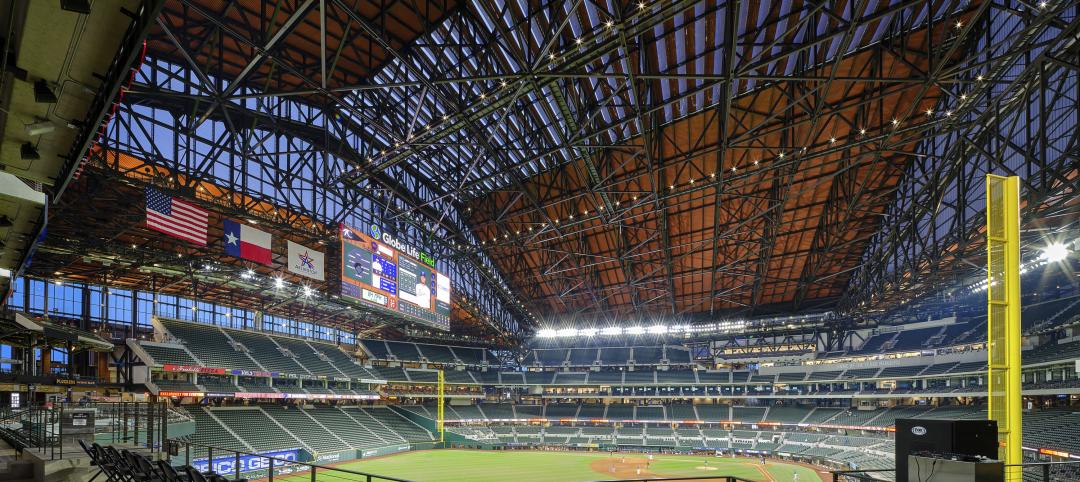Walk down any main street in America, and the first thing that draws the eye are the colorful and lively storefronts of the shops and businesses lining the road. While skyscrapers might define a city from a distance, what distinguishes neighborhoods at street level are the styles and architectural features of its storefronts.
Long before we came to know cities by their signs, lights, and window displays, the first settlements and burgeoning townships of early America began to coalesce around centers of trade and industry. Scarcely distinguishable from their residential neighbors, the shops of 18th century America alerted potential customers to their wares through signs and awnings, with windows and doors that drew no more prominence than those of main street homes. By the 19th century, larger commercial buildings had more distinct ground floor façades, with regularly spaced stone or brick piers and larger windows made up of small panes, though entrances still held little special prominence in the design.
With the advent of architectural cast iron in the later part of the 19th century, combined with advances in glass manufacturing, storefront design was revolutionized. Slender metal columns and large areas of glass enabled shopkeepers to readily advertise their merchandise, with daylight reaching far into the space to illuminate the shop within. So began the modern commercial district: bright, expansively windowed storefronts collected along main thoroughfares, establishing what would become the central organizing feature of cities and towns.
Learning Objectives:
Based on the information presented in this article, readers should be able to:
• Identify the defining features and components of storefront assemblies and distinguish them from curtain wall and window wall systems.
• Apply design considerations such as thermal performance, wind load, moisture penetration, resiliency, and safety to the design and rehabilitation of storefront facade systems.
• Evaluate and treat deterioration and distress in storefronts by classifying conditions and weighing repair-or-replace criteria, including historic significance, aesthetics, and energy performance.
• Specify a program of performance testing for proposed storefront configurations that meets code requirements and confirms that the assembly performs as expected.
Take this AIA course at BDCUNIVERSITY.COM
Related Stories
Sponsored | BD+C University Course | Apr 1, 2022
Video surveillance systems for multifamily housing projects
This introductory course provides detailed technical information and advice from security expert Michael Silva, CPP, on designing a video surveillance system for multifamily housing communities – apartments, condominiums, townhouses, or senior living communities. Technical advice on choosing the right type of cameras and optimizing the exterior lighting for their use is offered.
Sponsored | BD+C University Course | Jan 30, 2022
Optimized steel deck design
This course provides an overview of structural steel deck design and the ways to improve building performance and to reduce total-project costs.
Sponsored | Steel Buildings | Jan 25, 2022
Structural Game Changer: Winning solution for curved-wall gymnasium design
Sponsored | Steel Buildings | Jan 25, 2022
Multifamily + Hospitality: Benefits of building in long-span composite floor systems
Long-span composite floor systems provide unique advantages in the construction of multi-family and hospitality facilities. This introductory course explains what composite deck is, how it works, what typical composite deck profiles look like and provides guidelines for using composite floor systems. This is a nano unit course.
Sponsored | Reconstruction & Renovation | Jan 25, 2022
Concrete buildings: Effective solutions for restorations and major repairs
Architectural concrete as we know it today was invented in the 19th century. It reached new heights in the U.S. after World War II when mid-century modernism was in vogue, following in the footsteps of a European aesthetic that expressed structure and permanent surfaces through this exposed material. Concrete was treated as a monolithic miracle, waterproof and structurally and visually versatile.
Sponsored | BD+C University Course | Jan 12, 2022
Total steel project performance
This instructor-led video course discusses actual project scenarios where collaborative steel joist and deck design have reduced total-project costs. In an era when incomplete structural drawings are a growing concern for our industry, the course reveals hidden costs and risks that can be avoided.
Sponsored | BD+C University Course | Oct 15, 2021
7 game-changing trends in structural engineering
Here are seven key areas where innovation in structural engineering is driving evolution.
BD+C University Course | May 5, 2020
Building Design+Construction Earns 2020 Jesse H. Neal for editorial excellence
BD+C's BDC University continuing education platform was honored with a Neal Award in the Best Instructional Content category.
BD+C University Course | Aug 22, 2019
Lasting thermal control for building façades [AIA course]
A confluence of product innovations, creative assemblies, and improved project delivery techniques are helping improve building exterior performance and reduce first costs and long-term energy use.












![Lasting thermal control for building façades [AIA course] Lasting thermal control for building façades [AIA course]](/sites/default/files/styles/list_big/public/December%202018%20AIA%20course%20facade%20insulation%20opener%20%20%281%29.jpg?itok=DV6fmNj3)




