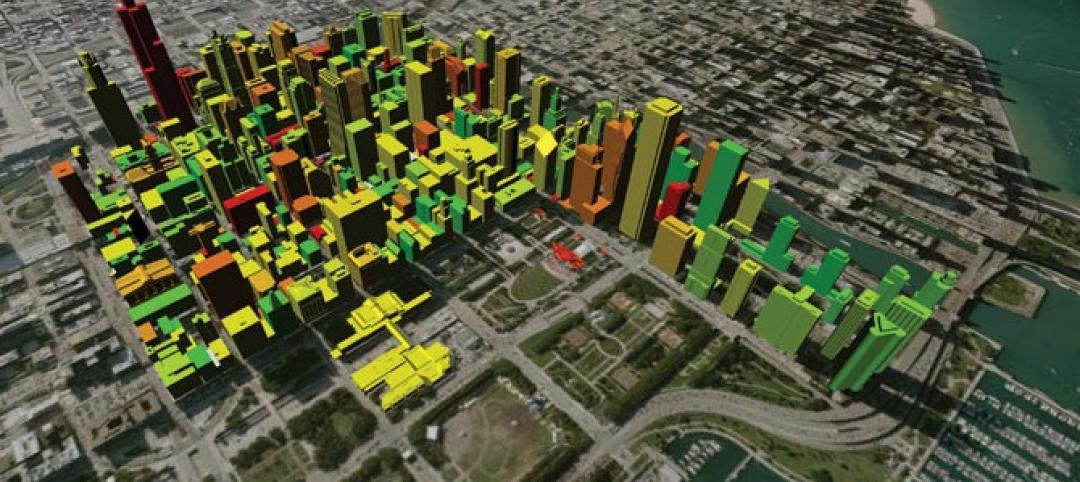Founded in 1896, Clarkson University, in Potsdam, N.Y., has for more than a century espoused practical technology-based education coupled with a spirit of invention. Those qualities came to the fore in the design and construction of a new student center.
In 2006, students voted to increase their fees to help pay for a new student union that would achieve two main goals: first, to unite many dispersed student programs in one building; and, second, to link the new center to the other academic buildings on campus.
Four years later, a Building Team led by architect Perkins+Will and contractor Pizzagalli Construction delivered a soaring three-story, 60,000-sf student center that has become the social hub for the university’s 3,000 students. The three floors are connected via a “Forum” that runs through the center of the dramatic glass-brick-sandstone structure, whose arched windows and stylized cupola allude to Old Main, the historic central structure of the university’s original downtown campus across the Raquette River.
Two enclosed bridges provide comfortable access to other academic buildings—a welcome feature, considering that winter temperatures in New York’s North Country can drop to -40°F.
The LEED Silver-targeted facility provides space for multiple activities: the main dining hall, a marché-style servery, a bar/café, multipurpose meeting rooms, a meditation room, lounges, game rooms, a convenience store, student-run radio/TV stations, the student newspaper office, soundproof music rehearsal rooms, and a post office. The Forum seating faces a huge media wall.
The national economic downturn hit just as construction was starting in early 2009. The team provided a list of design options to the university that cut costs 25% below the original budget, which allowed the university to make improvements to existing residence halls on campus.
The building uses locally produced concrete blocks invented by a member of the Clarkson engineering faculty. The blocks use 20% recycled industrial glass. The Building Team also used BIM software (Autodesk Revit) to provide tight coordination and trim construction conflicts.
To link the new student center back to Clarkson’s roots, the university asked for red sandstone to be used. The original buildings in the historic downtown campus were built with sandstone from the local quarry owned by Thomas S. Clarkson, in whose memory Clarkson University was founded. Unfortunately, the original quarry had been mined out, sending the Building Team on a mad search to find a replacement. With luck, they located an individual who had an inventory of sandstone from the original quarry—just enough for the base of the student center and several fireplaces.
Related Stories
| Feb 22, 2011
Military tests show copper increases HVAC efficiency, reduces odors
Recent testing, which is being funded by the Department of Defense, is taking place in military barracks at Fort Jackson, South Carolina. Side-by-side comparisons demonstrate that air conditioning units made with copper suppress the growth of bacteria, mold, and mildew that cause odors and reduce system energy efficiency.
| Feb 10, 2011
Zero Energy Buildings: When Do They Pay Off in a Hot and Humid Climate?
There’s lots of talk about zero energy as the next big milestone in green building. Realistically, how close are we to this ambitious goal? At this point, the strategies required to get to zero energy are relatively expensive. Only a few buildings, most of them 6,000 sf or less, mostly located in California and similar moderate climates, have hit the mark. What about larger buildings, commercial buildings, more problematic climates? Given the constraints of current technology and the comfort demands of building users, is zero energy a worthwhile investment for buildings in, for example, a warm, humid climate?
| Feb 9, 2011
Fortune 1000: Despite moral obligation to sustainability, cash is still king
Eighty-eight percent of Fortune 1000 senior executives feel business has a moral responsibility, beyond regulatory requirements, to make their companies more energy efficient, according to a new poll released today by Harris Interactive and commissioned by Schneider Electric. At the same time, the vast majority (61%) of respondents say that potential cost savings are their biggest motivator to save energy at the enterprise-level, outranking environmental concerns (13%) or government regulations (2%).
| Feb 4, 2011
U.S. Green Building Council applauds President Obama’s Green Building Initiative
The U.S. Green Building Council applauded a key element of President Obama’s plan to “win the future” by making America’s commercial buildings more energy- and resource-efficient over the next decade. The President’s plan, entitled Better Buildings Initiative, catalyzes private-sector investment through a series of incentives to upgrade offices, stores, schools and universities, hospitals and other commercial and municipal buildings.
| Feb 4, 2011
President Obama: 20% improvement in energy efficiency will save $40 billion
President Obama’s Better Buildings Initiative, announced February 3, 2011, aims to achieve a 20% improvement in energy efficiency in commercial buildings by 2020, improvements that will save American businesses $40 billion a year.
| Jan 25, 2011
Bloomberg launches NYC Urban Tech Innovation Center
To promote the development and commercialization of green building technologies in New York City, Mayor Michael R. Bloomberg has launched the NYC Urban Technology Innovation Center. This initiative will connect academic institutions conducting underlying research, companies creating the associated products, and building owners who will use those technologies.
| Jan 25, 2011
Chicago invented the skyscraper; can it pioneer sustainable-energy strategies as well?
Chicago’s skyline has always been a source of pride. And while few new buildings are currently going up, building owners have developed a plan to capitalize on the latest advances: Smart-grid technologies that will convert the city’s iconic skyline into what backers call a “virtual green generator” by retrofitting high-rise buildings and the existing electrical grid to a new hyper-connected intelligent-communications backbone.










