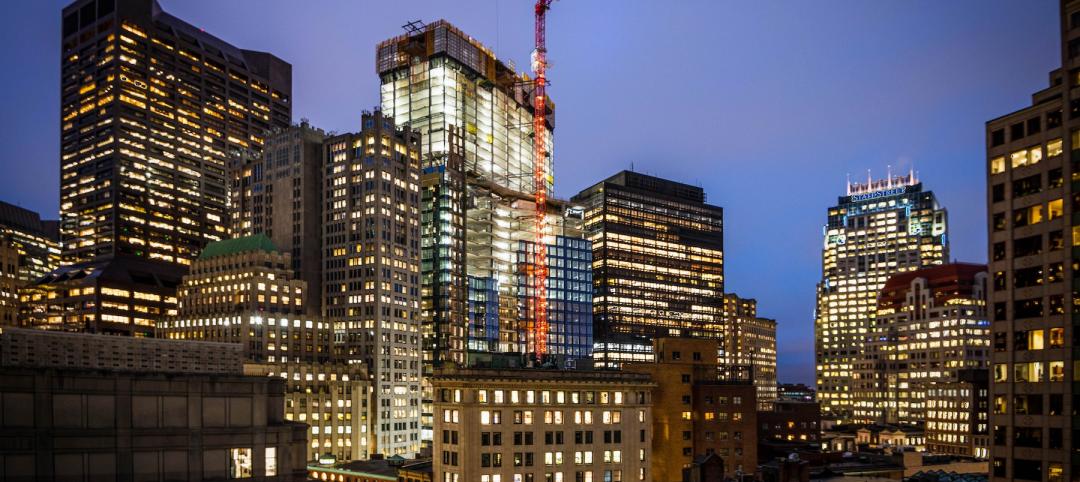Founded in 1896, Clarkson University, in Potsdam, N.Y., has for more than a century espoused practical technology-based education coupled with a spirit of invention. Those qualities came to the fore in the design and construction of a new student center.
In 2006, students voted to increase their fees to help pay for a new student union that would achieve two main goals: first, to unite many dispersed student programs in one building; and, second, to link the new center to the other academic buildings on campus.
Four years later, a Building Team led by architect Perkins+Will and contractor Pizzagalli Construction delivered a soaring three-story, 60,000-sf student center that has become the social hub for the university’s 3,000 students. The three floors are connected via a “Forum” that runs through the center of the dramatic glass-brick-sandstone structure, whose arched windows and stylized cupola allude to Old Main, the historic central structure of the university’s original downtown campus across the Raquette River.
Two enclosed bridges provide comfortable access to other academic buildings—a welcome feature, considering that winter temperatures in New York’s North Country can drop to -40°F.
The LEED Silver-targeted facility provides space for multiple activities: the main dining hall, a marché-style servery, a bar/café, multipurpose meeting rooms, a meditation room, lounges, game rooms, a convenience store, student-run radio/TV stations, the student newspaper office, soundproof music rehearsal rooms, and a post office. The Forum seating faces a huge media wall.
The national economic downturn hit just as construction was starting in early 2009. The team provided a list of design options to the university that cut costs 25% below the original budget, which allowed the university to make improvements to existing residence halls on campus.
The building uses locally produced concrete blocks invented by a member of the Clarkson engineering faculty. The blocks use 20% recycled industrial glass. The Building Team also used BIM software (Autodesk Revit) to provide tight coordination and trim construction conflicts.
To link the new student center back to Clarkson’s roots, the university asked for red sandstone to be used. The original buildings in the historic downtown campus were built with sandstone from the local quarry owned by Thomas S. Clarkson, in whose memory Clarkson University was founded. Unfortunately, the original quarry had been mined out, sending the Building Team on a mad search to find a replacement. With luck, they located an individual who had an inventory of sandstone from the original quarry—just enough for the base of the student center and several fireplaces.
Related Stories
Energy Efficient Roofing | Oct 28, 2022
Rooftop mini turbines can pair with solar panels
A new type of wind turbine can pair well on roofs with solar panels, offering a double source of green energy generation for buildings.
Energy-Efficient Design | Oct 24, 2022
Roadmap shows how federal buildings can reach zero embodied carbon emissions by 2050
The Rocky Mountain Institute (RMI) has released a roadmap that it says charts a path for federal buildings projects to achieve zero embodied carbon emissions by 2050.
Energy-Efficient Design | Oct 14, 2022
A DOE software suite is helping SmithGroup optimize its designs’ energy efficiency
AutoBEM can run more than 200,000 energy models in an hour.
| Sep 22, 2022
Gainesville, Fla., ordinance requires Home Energy Score during rental inspections
The city of Gainesville, Florida was recently recognized by the U.S. Dept. of Energy for an adopted ordinance that requires rental housing to receive a Home Energy Score during rental inspections.
| Sep 7, 2022
Use of GBCI building performance tools rapidly expanding
More than seven billion square feet of project space is now being tracked using Green Business Certification Inc.’s (GBCI’s) Arc performance platform.
Sponsored | BD+C University Course | Aug 24, 2022
Solutions for cladding performance and supply issues
This course covers design considerations and cladding assembly choices for creating high-performance building envelopes — a crucial element in healthy, energy-efficient buildings.
| Aug 23, 2022
New Mass. climate and energy law allows local bans on fossil fuel-powered appliances
A sweeping Massachusetts climate and energy bill recently signed into law by Republican governor Charlie Baker allows local bans on fossil fuel-powered appliances.
| Aug 22, 2022
Less bad is no longer good enough
As we enter the next phase of our fight against climate change, I am cautiously optimistic about our sustainable future and the design industry’s ability to affect what the American Institute of Architects (AIA) calls the biggest challenge of our generation.
| Aug 16, 2022
DOE funds 18 projects developing tech to enable buildings to store carbon
The Department of Energy announced $39 million in awards for 18 projects that are developing technologies to transform buildings into net carbon storage structures.
| Aug 15, 2022
Boston high-rise will be largest Passive House office building in the world
Winthrop Center, a new 691-foot tall, mixed-use tower in Boston was recently honored with the Passive House Trailblazer award.

















