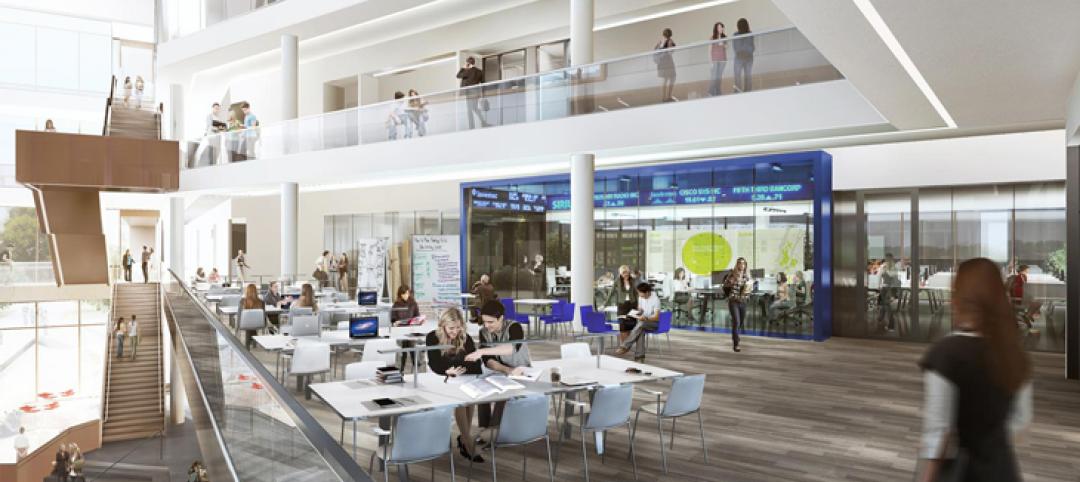A decade after completing two student housing projects for Austin College in Sherman, Texas, KWA Construction, which specializes in multifamily developments throughout the Lone Star State, reconnected with the college recently to build North Flats, a three-story 43,613-sf residence hall that added 38 units to the campus’s housing stock.
Dallas-based KWA completed North Flats last month. In 2011, it completed Phase I, which included Hass Village on Grand and The Flats at Brockett Court that combined provided 38 housing units within an aggregate 86,623 sf.
“KWA was specifically selected because of the performance of the previous phase,” says Brian Webster, the construction firm’s President. “This student housing project required a quick turnaround to ensure timely completion and adequately prepare the college for Fall semester move-ins.”
The objective of the latest project was to keep pace with the school’s growing enrollment. Founded in 1849, Austin College is Texas’s oldest institution of higher learning operating under its original charter. Its 100-acre campus is host to 1,288 students from 30 states and 14 countries.
COVID-19 PROTOCOLS IN PLACE IN STUDENT HOUSING

Each of North Flats' 38 housing units includes a full kitchen and common living space.
Construction of North Flats took exactly one year, opening in time to accommodate fall classes that began on Tuesday, August 25. The new building houses about 130 students. Similar to The Flats at Brockett Court, the new student housing building is located near the campus’s Jordan Family Language House, which offers an immersive residential learning experience in five languages.
“We believe the residential experience for our students deepens and enriches their education and further prepares them for lives of learning and success after they graduate,” says Steven P. O’Day, the college’s President
Architecture Demerest designed North Flats to match the bright Victorian building style of the rest of the campus. Each of its units includes one to four bedrooms, a full kitchen, washer and dryer, a common living area, and built-in workstations.

The 100-acre campus is enforcing protocols to stem any spread of the coronavirus.
Like every college and university that is allowing in-person classes this Fall, Austin College is monitoring the coronavirus. According to a YouTube video it posted about its safety protocols, the school remodeled its dining hall this summer to ensure that Austin College is following best practices for food service. Outside spaces now have WiFi access. Entrances and exits are managed by wayfinding and signage. The school’s maintenance provider, Aramark, has added staff for high-intensity cleaning of common areas.
Everyone on campus is required to wear a face covering, inside and outside when social distancing isn’t possible. Students, faculty and staff are also required to assess their own health daily, and report COVID-19 symptoms. The college is working with Texoma Medical Center and state and local experts on various plans and protocols that may arise.
Related Stories
| Oct 10, 2014
A new memorial by Zaha Hadid in Cambodia departs from the expected
The project sees a departure from Hadid’s well-known use of concrete, fiberglass, and resin. Instead, the primary material will be timber, curved and symmetrical like the Angkor Wat and other Cambodian landmarks.
| Oct 9, 2014
Regulations, demand will accelerate revenue from zero energy buildings, according to study
A new study by Navigant Research projects that public- and private-sector efforts to lower the carbon footprint of new and renovated commercial and residential structures will boost the annual revenue generated by commercial and residential zero energy buildings over the next 20 years by 122.5%, to $1.4 trillion.
| Oct 9, 2014
Beyond the bench: Meet the modern laboratory facility
Like office workers escaping from the perceived confines of cubicles, today’s scientists have been freed from the trappings of the typical lab bench, writes Perkins+Will's Bill Harris.
| Sep 24, 2014
Architecture billings see continued strength, led by institutional sector
On the heels of recording its strongest pace of growth since 2007, there continues to be an increasing level of demand for design services signaled in the latest Architecture Billings Index.
| Sep 22, 2014
4 keys to effective post-occupancy evaluations
Perkins+Will's Janice Barnes covers the four steps that designers should take to create POEs that provide design direction and measure design effectiveness.
| Sep 22, 2014
Sound selections: 12 great choices for ceilings and acoustical walls
From metal mesh panels to concealed-suspension ceilings, here's our roundup of the latest acoustical ceiling and wall products.
| Sep 17, 2014
New hub on campus: Where learning is headed and what it means for the college campus
It seems that the most recent buildings to pop up on college campuses are trying to do more than just support academics. They are acting as hubs for all sorts of on-campus activities, writes Gensler's David Broz.
| Sep 9, 2014
Using Facebook to transform workplace design
As part of our ongoing studies of how building design influences human behavior in today’s social media-driven world, HOK’s workplace strategists had an idea: Leverage the power of social media to collect data about how people feel about their workplaces and the type of spaces they need to succeed.
| Sep 7, 2014
Ranked: Top state government sector AEC firms [2014 Giants 300 Report]
PCL Construction, Stantec, and AECOM head BD+C's rankings of the nation's largest state government design and construction firms, as reported in the 2014 Giants 300 Report.
| Sep 7, 2014
Behind the scenes of integrated project delivery — successful tools and applications
The underlying variables and tools used to manage collaboration between teams is ultimately the driving for success with IPD, writes CBRE Healthcare's Megan Donham.
















