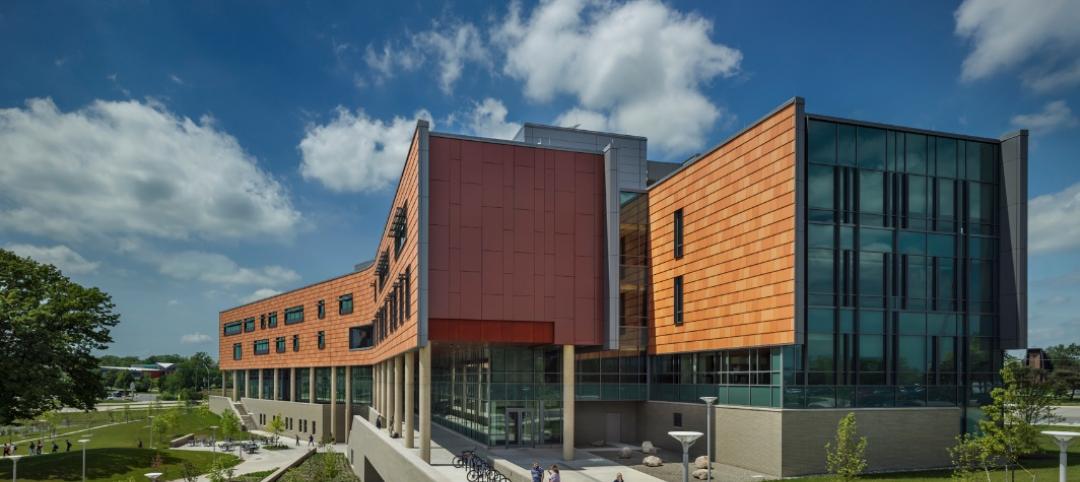A decade after completing two student housing projects for Austin College in Sherman, Texas, KWA Construction, which specializes in multifamily developments throughout the Lone Star State, reconnected with the college recently to build North Flats, a three-story 43,613-sf residence hall that added 38 units to the campus’s housing stock.
Dallas-based KWA completed North Flats last month. In 2011, it completed Phase I, which included Hass Village on Grand and The Flats at Brockett Court that combined provided 38 housing units within an aggregate 86,623 sf.
“KWA was specifically selected because of the performance of the previous phase,” says Brian Webster, the construction firm’s President. “This student housing project required a quick turnaround to ensure timely completion and adequately prepare the college for Fall semester move-ins.”
The objective of the latest project was to keep pace with the school’s growing enrollment. Founded in 1849, Austin College is Texas’s oldest institution of higher learning operating under its original charter. Its 100-acre campus is host to 1,288 students from 30 states and 14 countries.
COVID-19 PROTOCOLS IN PLACE IN STUDENT HOUSING

Each of North Flats' 38 housing units includes a full kitchen and common living space.
Construction of North Flats took exactly one year, opening in time to accommodate fall classes that began on Tuesday, August 25. The new building houses about 130 students. Similar to The Flats at Brockett Court, the new student housing building is located near the campus’s Jordan Family Language House, which offers an immersive residential learning experience in five languages.
“We believe the residential experience for our students deepens and enriches their education and further prepares them for lives of learning and success after they graduate,” says Steven P. O’Day, the college’s President
Architecture Demerest designed North Flats to match the bright Victorian building style of the rest of the campus. Each of its units includes one to four bedrooms, a full kitchen, washer and dryer, a common living area, and built-in workstations.

The 100-acre campus is enforcing protocols to stem any spread of the coronavirus.
Like every college and university that is allowing in-person classes this Fall, Austin College is monitoring the coronavirus. According to a YouTube video it posted about its safety protocols, the school remodeled its dining hall this summer to ensure that Austin College is following best practices for food service. Outside spaces now have WiFi access. Entrances and exits are managed by wayfinding and signage. The school’s maintenance provider, Aramark, has added staff for high-intensity cleaning of common areas.
Everyone on campus is required to wear a face covering, inside and outside when social distancing isn’t possible. Students, faculty and staff are also required to assess their own health daily, and report COVID-19 symptoms. The college is working with Texoma Medical Center and state and local experts on various plans and protocols that may arise.
Related Stories
| Nov 7, 2013
Fitness center design: What do higher-ed students want?
Campus fitness centers are taking their place alongside student centers, science centers, and libraries as hallmark components of a student-life experience. Here are some tips for identifying the ideal design features for your next higher-ed fitness center project.
| Nov 5, 2013
Oakland University’s Human Health Building first LEED Platinum university building in Michigan [slideshow]
Built on the former site of a parking lot and an untended natural wetland, the 160,260-sf, five-story, terra cotta-clad building features some of the industry’s most innovative, energy-efficient building systems and advanced sustainable design features.
| Oct 31, 2013
74 years later, Frank Lloyd Wright structure built at Florida Southern College
The Lakeland, Fla., college adds to its collection of FLW buildings with the completion of the Usonian house, designed by the famed architect in 1939, but never built—until now.
| Oct 30, 2013
11 hot BIM/VDC topics for 2013
If you like to geek out on building information modeling and virtual design and construction, you should enjoy this overview of the top BIM/VDC topics.
| Oct 28, 2013
Urban growth doesn’t have to destroy nature—it can work with it
Our collective desire to live in cities has never been stronger. According to the World Health Organization, 60% of the world’s population will live in a city by 2030. As urban populations swell, what people demand from their cities is evolving.
| Oct 18, 2013
Researchers discover tension-fusing properties of metal
When a group of MIT researchers recently discovered that stress can cause metal alloy to fuse rather than break apart, they assumed it must be a mistake. It wasn't. The surprising finding could lead to self-healing materials that repair early damage before it has a chance to spread.
| Oct 15, 2013
15 great ideas from the Under 40 Leadership Summit – Vote for your favorite!
Sixty-five up-and-coming AEC stars presented their big ideas for solving pressing social, economic, technical, and cultural problems related to the built environment. Which one is your favorite?
| Oct 7, 2013
10 award-winning metal building projects
The FDNY Fireboat Firehouse in New York and the Cirrus Logic Building in Austin, Texas, are among nine projects named winners of the 2013 Chairman’s Award by the Metal Construction Association for outstanding design and construction.
| Oct 1, 2013
13 structural steel buildings that dazzle
The Barclays Center arena in Brooklyn and the NASCAR Hall of Fame in Charlotte, N.C., are among projects named 2013 IDEAS2 winners by the American Institute of Steel Construction.
| Sep 24, 2013
8 grand green roofs (and walls)
A dramatic interior green wall at Drexel University and a massive, 4.4-acre vegetated roof at the Kauffman Performing Arts Center in Kansas City are among the projects honored in the 2013 Green Roof and Wall Awards of Excellence.

















