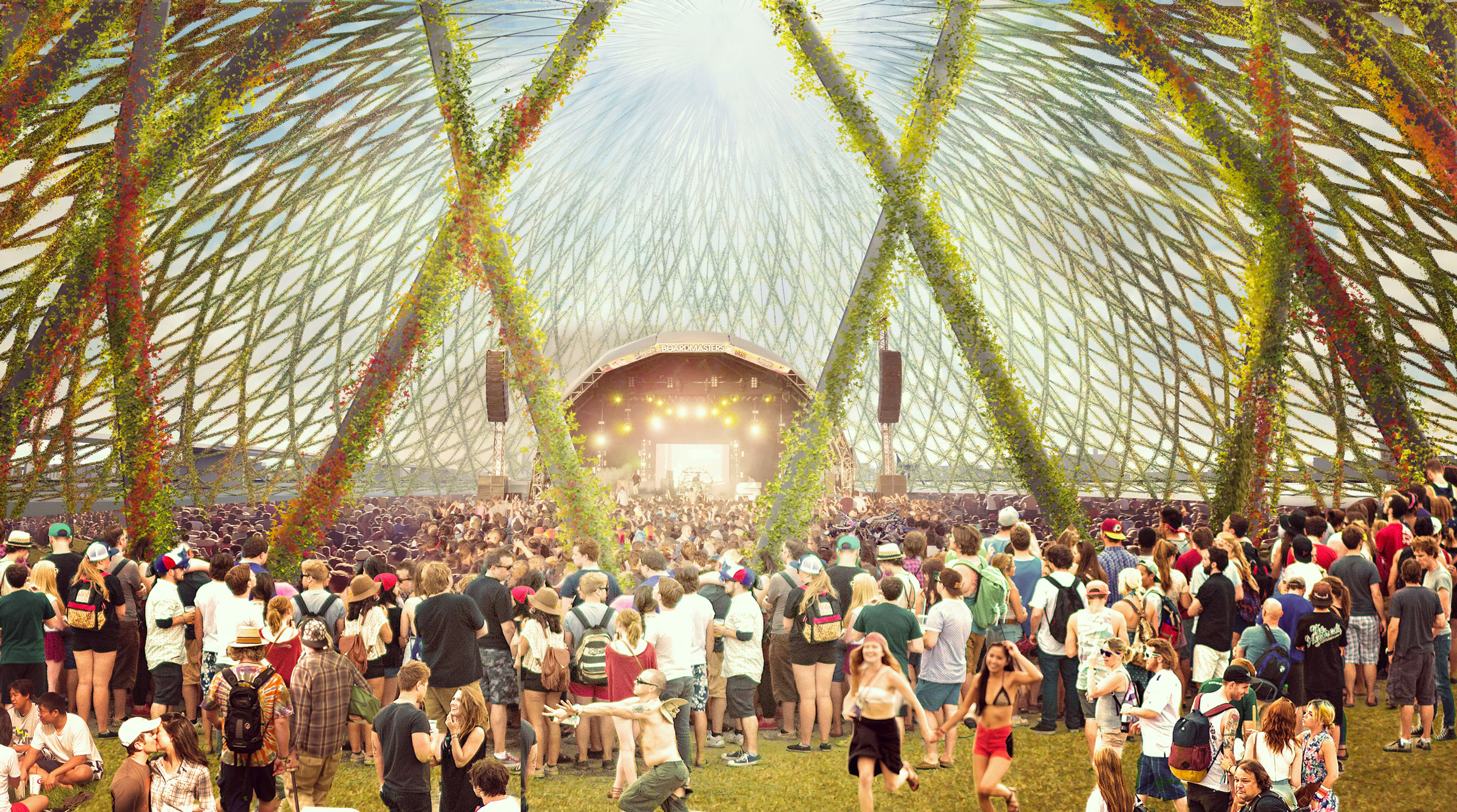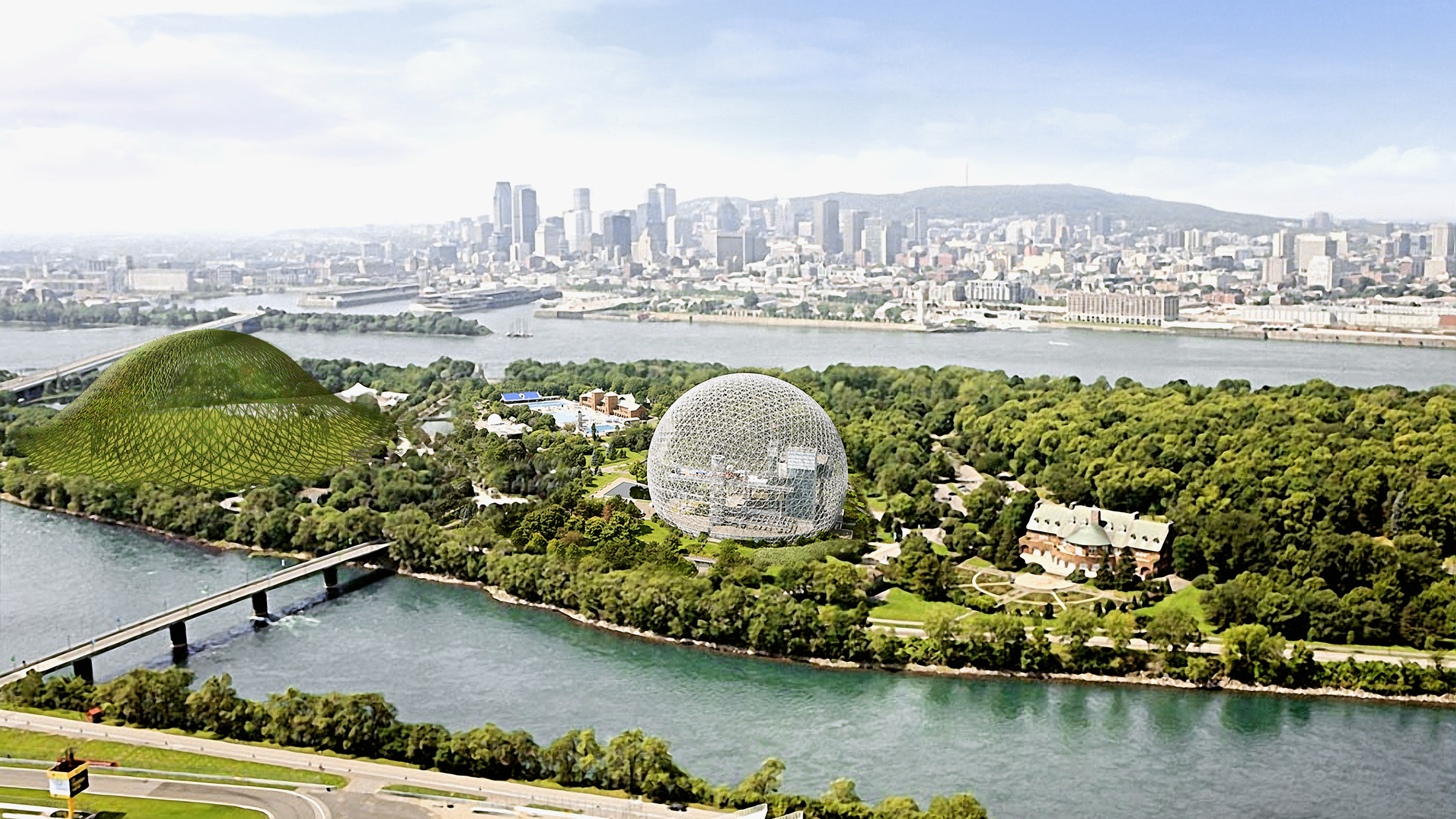Next year marks the 50th anniversary of Expo 67, a seminal World’s Fair in Montreal. One of the most famous buildings for the event was the Biosphère, a geodesic steel dome designed by architect Buckminster Fuller. The building still stands as an environment museum.
To honor the building, the anniversary of the Expo, and the city’s 375th birthday, Studio Dror, led by designer Dror Benshetrit, has created another geodesic dome.
The concept calls for a 150-meter-wide aluminum dome with vegetation wrapped around the frame to serve as a sound buffer. Located at Parc Jean-Drapeau on Saint Helen's Island, the new dome can hold events like festivals, concerts, food markets, and art installations throughout the year.
The dome will be a companion to the nearby Biosphère (though it will be approximately twice as wide). Benshetrit said he was inspired after a tour of the island.
“I started thinking about Fuller’s geodesic dome, a lonely orphan in the Montreal skyline, and what it takes to form a movement, and our concept was born,” Benshetrit said in a statement. “We propose a second, enlarged dome for the western tip of the island that ushers Montreal into the future. Poetically engaging Bucky’s existing structure in a visual dance, interacting much like the sun and the moon, the Biosphere is no longer alone; it has a partner.”
The firm said the dome will be able to accommodate up to 60,000 guests within two years of its completion.
Next year is big for Canada, as along with all of Montreal’s celebrations, the nation itself is turning 150 years old.
 Concerts, fairs, and food markets can be held at the new dome. Click image to enlarge.
Concerts, fairs, and food markets can be held at the new dome. Click image to enlarge.
 The new dome (far left) and the Montreal Biosphère at Parc Jean-Drapeau. Click image to enlarge.
The new dome (far left) and the Montreal Biosphère at Parc Jean-Drapeau. Click image to enlarge.
Related Stories
Cultural Facilities | Nov 17, 2015
MVRDV to turn outdated Taiwanese mall into urban lagoon
The firm's winning design honors Tainan’s natural landscape and historic role as a marine and fishing industry hotspot.
Museums | Nov 11, 2015
MVRDV designs a ‘disco ball’ for Rotterdam
Called the Collectiegebouw (Dutch for "collection building"), the building will make public the city’s extensive art collection, and give visitors a look at how museums work backstage, according to Fast Company.
Cultural Facilities | Oct 28, 2015
New York City’s underground 'Lowline' green space enters the testing phase
If realized, The Lowline would provide 1.5 acres of green space for the Lower East Side of Manhattan.
Sponsored | Cladding and Facade Systems | Oct 27, 2015
The 'new' Gaillard Center gets a standing ovation for its exterior cladding
The “new construction” surrounds three sides of the original building, offering both a classic public structure and exquisite outdoor spaces.
Cultural Facilities | Oct 9, 2015
Sanaa-designed cultural center opens at Connecticut’s Grace Farms
The 83,000-sf The River is five pavillions with space for a sanctuary, library, and gym.
Museums | Sep 29, 2015
Designs unveiled for Warsaw Art Museum and Theatre
Emphasizing the building’s role in the public sphere, the museum will be accessible from all sides.
Cultural Facilities | Sep 24, 2015
Bakpak Architects' 'pottery courtyard' concept in Poland incorporates local heritage
The multifunctional building proposed for Rzeszow, Poland, looks like it was handcrafted on a potter’s wheel.
Museums | Sep 22, 2015
David Adjaye releases plans for Ruby City art gallery in San Antonio
San Antonio's Ruby City will hold 800 works of art in 10,000 sf of exhibition space.
Casinos | Sep 22, 2015
Sovereign territory ruling allows for Mashpee Wampanoag Tribe's $500 million casino
The Massachusetts-based tribe has plans for a 150,000-sf casino and 600-room hotel, along with a waterpark and event center.
Libraries | Aug 27, 2015
Barack Obama Foundation begins search for presidential library architect
Both national and foreign firms will compete for chance to design the Chicago-based Presidential Center.

















