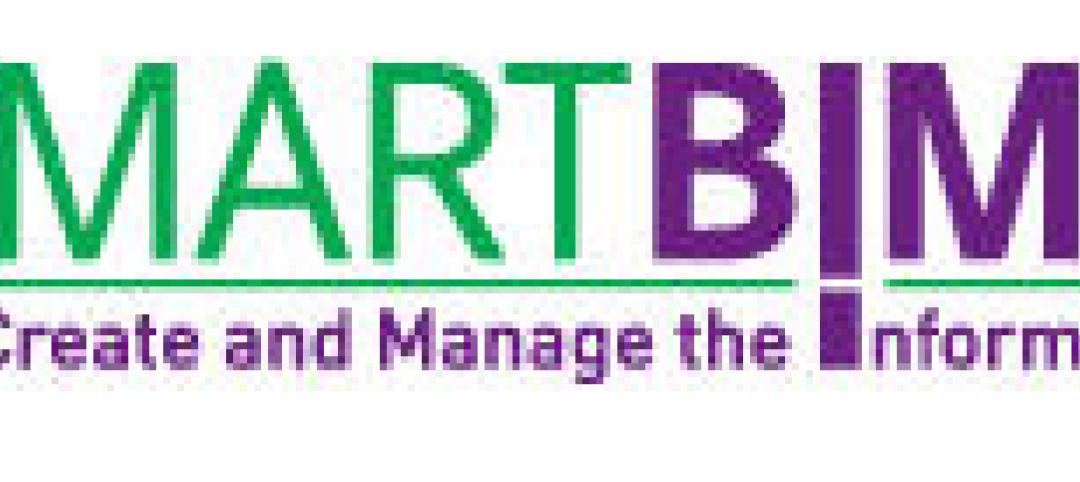Chicago-based Studio Gang Architects has been commissioned to design the new Gilder Center for Science, Education and Innovation at the American Museum of Natural History in New York. The $325 million project will include 218,000 sf of new and existing space, ArchDaily reports.
“I was immediately struck by the immense range of work the museum is already doing as an educational facility to reach learners of all ages,” said Jeanne Gang, Founder and Design Principal of Studio Gang. “This project and collaboration with the Museum is incredibly important to me and my entire team. The Gilder Center’s holistic mission closely aligns with Studio Gang’s interdisciplinary practice of integrating architecture, nature, science, and art. Designing spaces that facilitate interaction between science, education, and exhibition experiences will make possible the learning the new Gilder Center aspires to generate.”
The opening of the new space is set to coincide with the museum's 150th anniversary in 2019-2020. Ralph Appelbaum of Ralph Appelbaum Associates, Designer of the museum's exhibits in the Rose Center for Earth and Space, the fourth-floor fossil halls, and the Hall of Biodiversity, will design the exhibitions for the Gilder Center.
Related Stories
| Oct 6, 2011
GREENBUILD 2011: Growing green building market supports 661,000 green jobs in the U.S.
Green jobs are already an important part of the construction labor workforce, and signs are that they will become industry standard.
| Oct 6, 2011
GREENBUILD 2011: Dow Corning features new silicone weather barrier sealant
Modular Design Architecture >Dow Corning 758 sealant used in GreenZone modular high-performance medical facility.
| Oct 6, 2011
GREENBUILD 2011: NEXT Living EcoSuite showcased
Tridel teams up with Cisco and Control4 to unveil the future of green condo living in Canada.
| Oct 6, 2011
GREENBUILD 2011: Kingspan Insulated Panels spotlights first-of-its-kind Environmental Product Declaration
Updates to Path to NetZero.
| Oct 5, 2011
GREENBUILD 2011: Johnson Controls announces Panoptix, a new approach to building efficiency
Panoptix combines latest technology, new business model and industry-leading expertise to make building efficiency easier and more accessible to a broader market.
| Oct 5, 2011
GREENBUILD 2011: Software an architectural game changer
Interactive modeling software transforms the designbuild process.
| Oct 5, 2011
GREENBUILD 2011: Tile manufacturer attains third-party certification for waste recycling processes
Crossville has joined with TOTO to recycle that company’s pre-consumer fired sanitary ware.
| Oct 5, 2011
GREENBUILD 2011: Sustainable construction should stress durability as well as energy efficiency
There is now a call for making enhanced resilience of a building’s structure to natural and man-made disasters the first consideration of a green building.
| Oct 5, 2011
GREENBUILD 2011: Solar PV canopy system expanded for architectural market
Turnkey systems create an aesthetic architectural power plant.
| Oct 5, 2011
GREENBUILD 2011: Kohler builds sustainable booth at Greenbuild 2011
In a setting composed of reclaimed materials, biodegradable signage, energy-efficient lighting and more, exhibitor highlights its new products with ecological awareness.

















