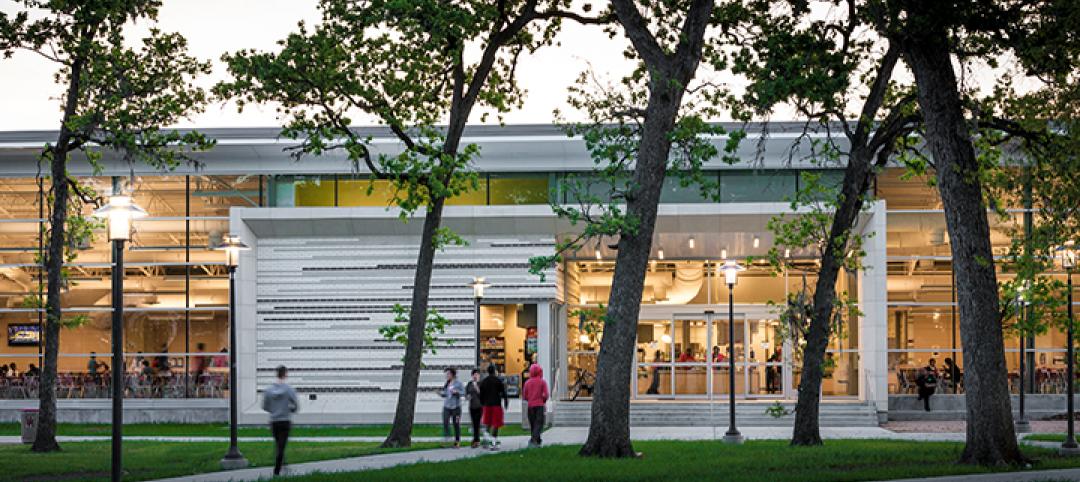Studio Gang has completed the Gray Design Building, the new home of the University of Kentucky’s College of Design. In partnership with K. Norman Berry Associates Architects, Studio Gang has turned a former tobacco warehouse into a contemporary facility for interdisciplinary learning and collaboration.
“Extending the lifespan of existing buildings is one of the most significant ways we can limit our impact on the environment and broaden the creative potential of architecture,” Jeanne Gang, founding partner of Studio Gang, said in a statement. “Our goal was to bridge the building’s past and future by preserving its distinct character while renewing it as a place where creativity can thrive through collaboration.”
Combining the building’s historic qualities with modern features, the project transformed the industrial structure from a single-use setting into a multipurpose space for education and collaboration.
The 132,000-sf, three-story repurposed building offers flexible indoor and outdoor spaces for learning and making. Upon entry, visitors encounter a new central staircase. On the ground floor, gathering spaces include a flexible classroom, gallery for student and faculty work, and double-height lecture hall. On the upper levels, the open-floor plans use the original timber columns as well as mobile walls and furniture to define each studio space.

A new outdoor fabrication dock connects with an interior workshop, providing an indoor-outdoor area for large-scale making and for displaying work. A structural canopy over the fabrication dock allows students to work outside comfortably.
By retaining the structural components, the reuse project reduces the building’s embodied carbon. The Gray Design Building uses several efficient features, such as a new geothermal well system, that will lower its energy use by an expected 70% to 80% compared to a conventional higher education building. Along with the structural canopy, new trees will decrease heat gain and contribute to passive cooling.
The Gray Design Building was formerly the Reynolds Building. Built in 1917, the Reynolds Building operated as a tobacco warehouse for over four decades before the University of Kentucky acquired it in 1959.
Now, for the first time in its history, the College of Design will house its four programs in one building. Located on an underused edge of the campus, the Gray Design Building also strengthens the university’s connection to downtown Lexington.
On the building team:
Owner: University of Kentucky
Design architect: Studio Gang, Chicago
Architect of record: K. Norman Berry Associates Architects
Structural engineer: Brown + Kubican
MEP/FP engineer: CMTA
Construction manager: Turner Construction





Related Stories
| Jul 19, 2013
Best in brick: 7 stunning building façades made with brick [slideshow]
The Brick Industry Association named the winners of its 2013 Brick in Architecture Awards. Here are seven winning projects that caught our eye.
| Jul 11, 2013
Bill to borrow more for college spending in Michigan criticized due to ‘higher-ed bubble’
An amendment to a Michigan appropriations budget authorizes an increase in state debt to pay for state university construction projects. But some experts see a “higher education bubble” on the horizon, and said more taxpayer debt for more buildings is a bad idea.
| Jul 2, 2013
LEED v4 gets green light, will launch this fall
The U.S. Green Building Council membership has voted to adopt LEED v4, the next update to the world’s premier green building rating system.
| Jul 1, 2013
Report: Global construction market to reach $15 trillion by 2025
A new report released today forecasts the volume of construction output will grow by more than 70% to $15 trillion worldwide by 2025.
| Jun 28, 2013
Building owners cite BIM/VDC as 'most exciting trend' in facilities management, says Mortenson report
A recent survey of more than 60 building owners and facility management professionals by Mortenson Construction shows that BIM/VDC is top of mind among owner professionals.
| Jun 20, 2013
Virtual meetings enhance design of University at Buffalo Medical School
HOK designers in New York, St. Louis and Atlanta are using virtual meetings with their University at Buffalo (UB) client team to improve the design process for UB’s new School of Medicine and Biomedical Sciences on the Buffalo Niagara Medical Campus.
| Jun 17, 2013
DOE launches database on energy performance of 60,000 buildings
The Energy Department today launched a new Buildings Performance Database, the largest free, publicly available database of residential and commercial building energy performance information.
| Jun 12, 2013
5 building projects that put the 'team' in teamwork
The winners of the 2013 Building Team Awards show that great buildings cannot be built without the successful collaboration of the Building Team.
| Jun 11, 2013
Vertical urban campus fills a tall order [2013 Building Team Award winner]
Roosevelt University builds a 32-story tower to satisfy students’ needs for housing, instruction, and recreation.
| Jun 11, 2013
Building a better box: High-bay lab aims for net-zero [2013 Building Team Award winner]
Building Team cooperation and expertise help Georgia Tech create a LEED Platinum building for energy science.

















