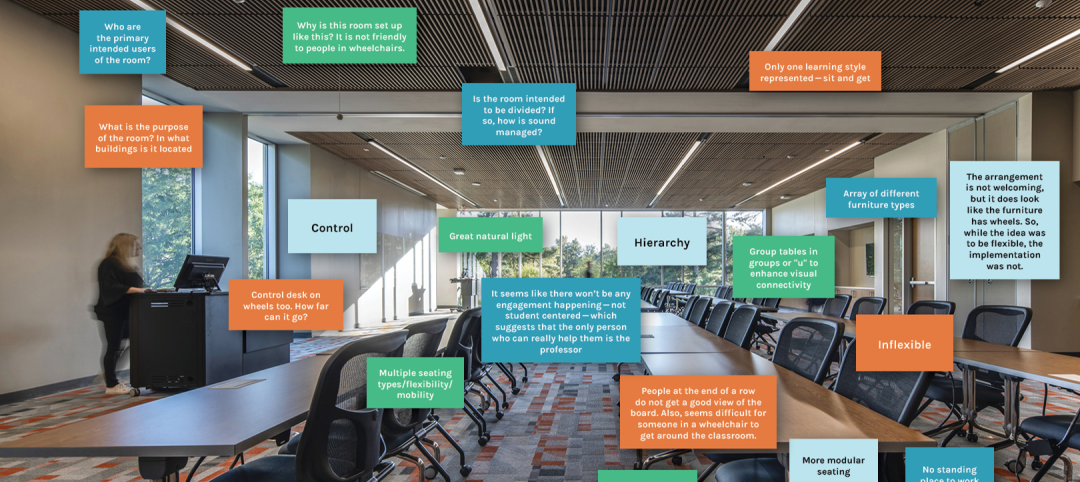Studio Gang has completed the Gray Design Building, the new home of the University of Kentucky’s College of Design. In partnership with K. Norman Berry Associates Architects, Studio Gang has turned a former tobacco warehouse into a contemporary facility for interdisciplinary learning and collaboration.
“Extending the lifespan of existing buildings is one of the most significant ways we can limit our impact on the environment and broaden the creative potential of architecture,” Jeanne Gang, founding partner of Studio Gang, said in a statement. “Our goal was to bridge the building’s past and future by preserving its distinct character while renewing it as a place where creativity can thrive through collaboration.”
Combining the building’s historic qualities with modern features, the project transformed the industrial structure from a single-use setting into a multipurpose space for education and collaboration.
The 132,000-sf, three-story repurposed building offers flexible indoor and outdoor spaces for learning and making. Upon entry, visitors encounter a new central staircase. On the ground floor, gathering spaces include a flexible classroom, gallery for student and faculty work, and double-height lecture hall. On the upper levels, the open-floor plans use the original timber columns as well as mobile walls and furniture to define each studio space.

A new outdoor fabrication dock connects with an interior workshop, providing an indoor-outdoor area for large-scale making and for displaying work. A structural canopy over the fabrication dock allows students to work outside comfortably.
By retaining the structural components, the reuse project reduces the building’s embodied carbon. The Gray Design Building uses several efficient features, such as a new geothermal well system, that will lower its energy use by an expected 70% to 80% compared to a conventional higher education building. Along with the structural canopy, new trees will decrease heat gain and contribute to passive cooling.
The Gray Design Building was formerly the Reynolds Building. Built in 1917, the Reynolds Building operated as a tobacco warehouse for over four decades before the University of Kentucky acquired it in 1959.
Now, for the first time in its history, the College of Design will house its four programs in one building. Located on an underused edge of the campus, the Gray Design Building also strengthens the university’s connection to downtown Lexington.
On the building team:
Owner: University of Kentucky
Design architect: Studio Gang, Chicago
Architect of record: K. Norman Berry Associates Architects
Structural engineer: Brown + Kubican
MEP/FP engineer: CMTA
Construction manager: Turner Construction





Related Stories
Higher Education | Apr 13, 2023
Higher education construction costs for 2023
Fresh data from Gordian breaks down the average cost per square foot for a two-story college classroom building across 10 U.S. cities.
Urban Planning | Apr 12, 2023
Watch: Trends in urban design for 2023, with James Corner Field Operations
Isabel Castilla, a Principal Designer with the landscape architecture firm James Corner Field Operations, discusses recent changes in clients' priorities about urban design, with a focus on her firm's recent projects.
Market Data | Apr 11, 2023
Construction crane count reaches all-time high in Q1 2023
Toronto, Seattle, Los Angeles, and Denver top the list of U.S/Canadian cities with the greatest number of fixed cranes on construction sites, according to Rider Levett Bucknall's RLB Crane Index for North America for Q1 2023.
University Buildings | Apr 11, 2023
Supersizing higher education: Tracking the rise of mega buildings on university campuses
Mega buildings on higher education campuses aren’t unusual. But what has been different lately is the sheer number of supersized projects that have been in the works over the last 12–15 months.
Contractors | Apr 10, 2023
What makes prefabrication work? Factors every construction project should consider
There are many factors requiring careful consideration when determining whether a project is a good fit for prefabrication. JE Dunn’s Brian Burkett breaks down the most important considerations.
Smart Buildings | Apr 7, 2023
Carnegie Mellon University's research on advanced building sensors provokes heated controversy
A research project to test next-generation building sensors at Carnegie Mellon University provoked intense debate over the privacy implications of widespread deployment of the devices in a new 90,000-sf building. The light-switch-size devices, capable of measuring 12 types of data including motion and sound, were mounted in more than 300 locations throughout the building.
Collegiate Stadiums | Apr 4, 2023
6 examples of modern college training facilities
HOK discusses the future of college training facilities, with six design takeaways derived from a discussion between Dan Radakovich, Director of Athletics at the University of Miami, and Trevor Bechtold, Director, HOK’s Sports + Recreation + Entertainment practice.
Education Facilities | Apr 3, 2023
Oklahoma’s Francis Tuttle Technology Center opens academic center for affordable education and training
Oklahoma’s Francis Tuttle Technology Center, which provides career-specific training to adults and high school students, has completed its Francis Tuttle Danforth Campus—a two-story, 155,000-sf academic building. The project aims to fill the growing community’s rising demand for affordable education and training.
Designers | Mar 28, 2023
Inclusive design requires relearning how we read space
Pulling from his experience during a campus design workshop, David Johnson, AIA, LEED AP, encourages architects to better understand how to design spaces that are inclusive for everyone.
Education Facilities | Mar 15, 2023
DLR Group’s Campus Planning Studio defines new leadership
Linsey Graff named Campus Planning Leader. Krisan Osterby transitions to Senior Planner.
















