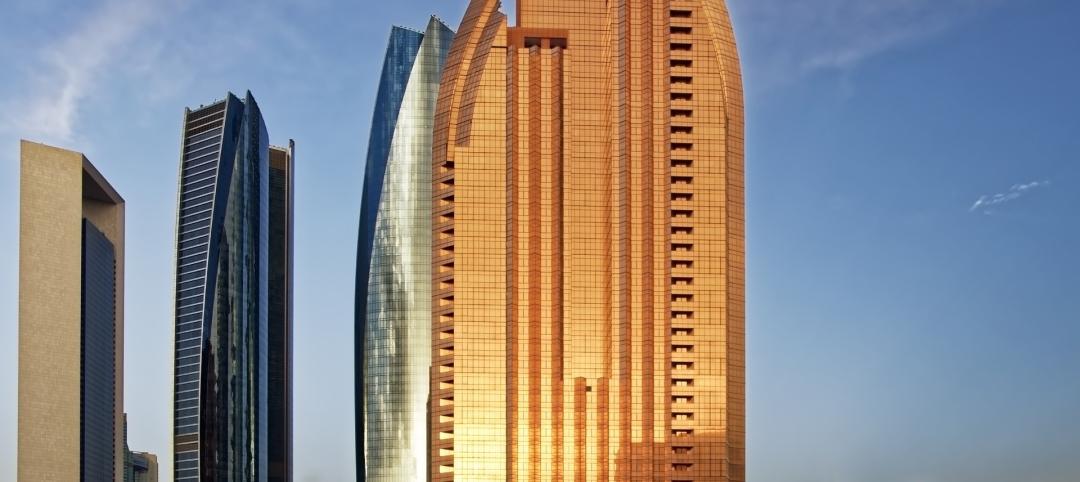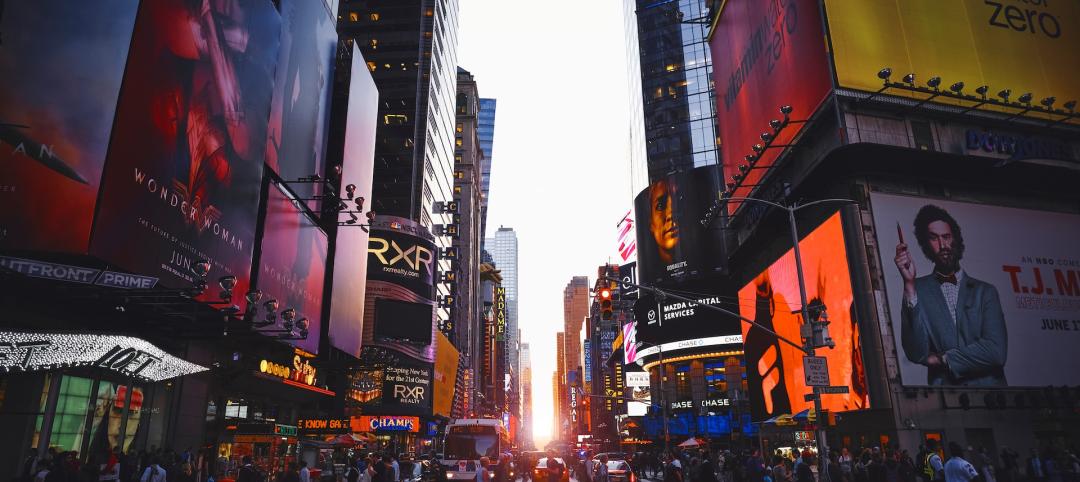Since 2013, the real estate investment firm Slate Asset Management has been acquiring properties in midtown Toronto. It currently holds 10, including all four corners at the intersection of Yonge Street (Toronto’s main drag) and St. Clair Avenue. On the southwest corner, Slate has devised a block plan with a mixed-used tower designed by Studio Gang, which is the architectural firm’s first project in Canada.
Yesterday, Slate and Studio Gang presented information about that block plan and tower during a community meeting of stakeholders that included residents’ groups and the local builders association.
Slate will soon submit this project to Toronto’s City Planning department for approval. It has launched a website to collect feedback and provide updates through the planning process. If all goes as expected, the project is scheduled for completion in 2024.
The 522-foot-tall, 51,049-sm tower, dubbed One Delisle (Delisle Street is a cross street), is located at a transit node, as Slate’s vision is to establish this area as a pedestrian-friendly neighborhood. “Because of our holdings, we’re in a unique position to take a holistic city building approach,” said Brandon Donnelly, Slate’s vice president of development, in a prepared statement.
The building will align with the neighborhood’s existing architecture, as well as with storefronts on Yonge Street. Two- and three-story retail buildings are currently on the property where the tower would be built. The plan calls for the historic façade of one of those buildings to be retained, but also pushed back 11.5 feet to create a 23-ft wide sidewalk along Yonge Street. Generous setbacks in general will allow for wider sidewalks and increased sunlight at street level.
Studio Gang has designed the 16-sided, 48-story tower as a series of eight-story elements that spiral up the façade. This design will allow for various-sized floor plates and diverse retail and residential options. Each of the 263 one- to three-bedroom residences in the tower will have its own terrace or balcony. And each element will be topped with planted terraces and protected balconies within them to extend outdoor living.

Ground-floor retail would be the base of a tower whose eight-story hexagonal elements taper at the top. Image: Norm Li, Courtesy of Studio Gang
The hexagonal modules that would comprise the building’s façade will provide passive solar heating and cooling. Three-fifths of the building’s façade will be opaque, allowing for better insulation. “The geometry of the façade, and the self-shading it provides, allow each living space to stay cool in summer, while also optimizing winter light,” said Jeanne Gang, Studio Gang’s founder, in a statement.
The AOR on this redevelopment project is Toronto-based WZHM Architects, whose office is located at Yonge and St. Clair. Urban Strategies is providing urban design and planning consultation. Janet Rosenberg & Studio is the landscape architect. Other Building Team members so far include Magnusson Klemenic Associates (SE), ERA Architects (heritage consultants), BA Group (transportation and planning consultants), WSP Global (sustainability consultant), and Theakston Environmental (environmental and wind consultant).
Slate has been active in its efforts to revive the Yonge and St. Clair area of midtown. In 2016 it commissioned an eight-story mural that a British artist known as Phlegm—in collaboration with a local muralist Stephanie Bellefleur—painted onto the side of a 12-story building. Slate also introduced a Gensler-designed ravine bench along Yonge Street in the summer of 2017. Slate in collaboration with Janet Rosenberg & Studio is currently revitalizing and expanding the Delisle-St. Clair Parkette by combining a surface parking lot with existing green space, enlarging the aggregate area by 50%.
The other properties that Slate has acquired in midtown Toronto over the past four years are mostly office towers that it is renovating, says Vakis Boutsalis, a spokesperson for the developer.
Related Stories
Urban Planning | Jan 2, 2024
Federal Highway Administration releases updated traffic control manual
With pedestrian deaths surging nationwide, the Federal Highway Administration released a new edition of the Manual on Uniform Traffic Control Devices for Streets and Highways. The manual contains standards for street markings and design, standardizing signage, and making driving as seamless as possible.
Urban Planning | Dec 18, 2023
The impacts of affordability, remote work, and personal safety on urban life
Data from Gensler's City Pulse Survey shows that although people are satisfied with their city's experience, it may not be enough.
Multifamily Housing | Nov 30, 2023
A lasting housing impact: Gen-Z redefines multifamily living
Nathan Casteel, Design Leader, DLR Group, details what sets an apartment community apart for younger generations.
Condominiums | Nov 6, 2023
Douglas Elliman launches its first Metro D.C. condominium project
Douglas Elliman, one of the largest independent residential real estate brokerages in the United States, announced last week that the firm will be handling the sales and marketing for Ten501 at City Centre West.
Office Buildings | Oct 16, 2023
The impact of office-to-residential conversion on downtown areas
Gensler's Duanne Render looks at the incentives that could bring more office-to-residential conversions to life.
Urban Planning | Oct 12, 2023
Top 10 'future-ready' cities
With rising climate dilemmas, breakthroughs in technology, and aging infrastructure, the needs of our cities cannot be solved with a single silver bullet. This Point2 report compared the country's top cities over a variety of metrics.
Resiliency | Aug 7, 2023
Creative ways cities are seeking to beat urban heat gain
As temperatures in many areas hit record highs this summer, cities around the world are turning to creative solutions to cope with the heat. Here are several creative ways cities are seeking to beat urban heat gain.
Affordable Housing | Jul 27, 2023
Repeatable, supportive housing for the unhoused
KTGY’s R+D concept, The Essential, rethinks supportive housing to support the individual and community with a standardized and easily repeatable design.
Urban Planning | Jul 26, 2023
America’s first 100% electric city shows the potential of government-industry alignment
Ithaca has turned heads with the start of its latest venture: Fully decarbonize and electrify the city by 2030.
Urban Planning | Jul 24, 2023
New York’s new ‘czar of public space’ ramps up pedestrian and bike-friendly projects
Having made considerable strides to make streets more accessible to pedestrians and bikers in recent years, New York City is continuing to build on that momentum. Ya-Ting Liu, the city’s first public realm officer, is shepherding $375 million in funding earmarked for projects intended to make the city more environmentally friendly and boost quality of life.

















