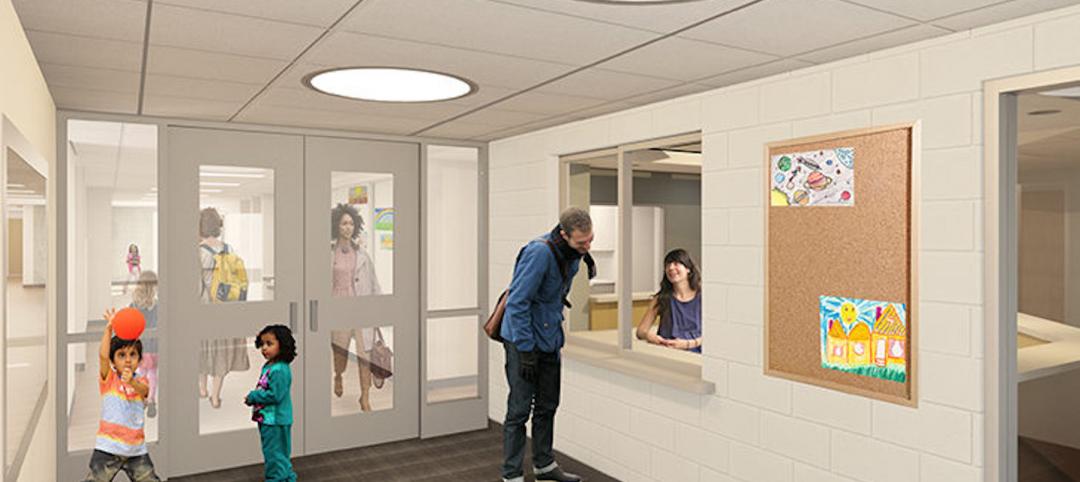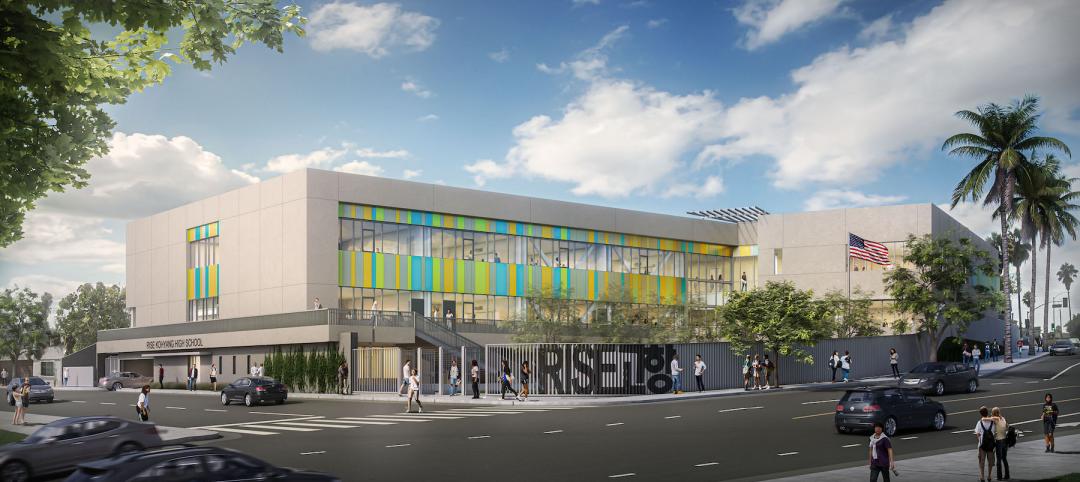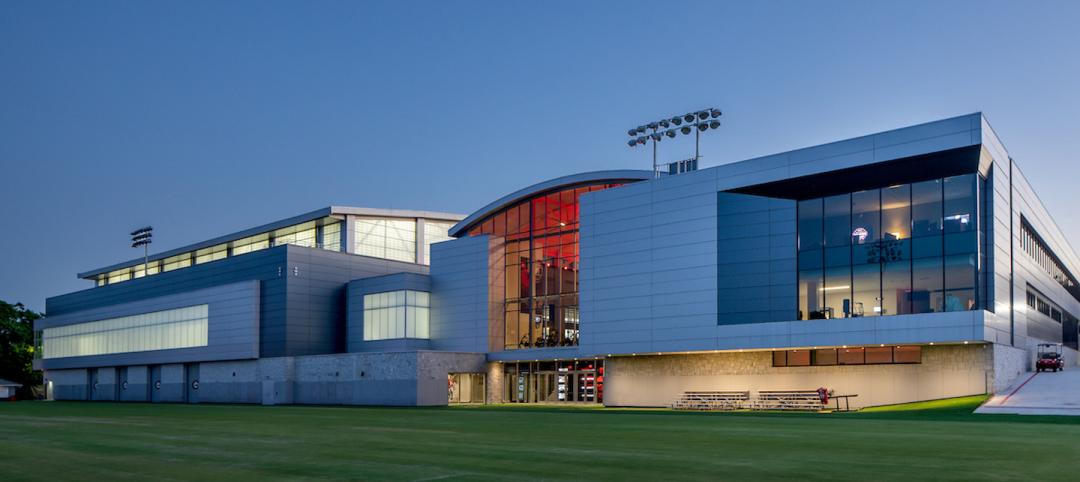A research team at the University of Toronto at Scarborough worked with several European designers to see what sort of spaces pleases our brains more.
Fast Company reports that the team, led by psychologist Oshin Vartanian, found that people are “far more likely to call a room beautiful when its design is round instead of linear.”
Hence, when Philip Johnson first visited the Guggenheim Museum in Bilbao, designed by the curve-master Frank Gehry, the tears he reportedly shed were caused by the building’s design tapping into some primordial human emotional network.
To conduct the study, the team slid people into a brain imaging machine and showed them pictures of rooms and buildings. They found that oblong couches, oval rugs, and looping floor patterns were universally seen as beautiful by all men and women who participated.
One of the many conclusions Vartanian and his team found was that human brains associate sharp lines (and sharp objects in general) with a threat, so curves signal a lack of threat, or safety.
Learn more about the research at Fast Company.
Related Stories
Multifamily Housing | Jun 21, 2022
Two birds, one solution: Can we solve urban last-mile distribution and housing challenges at the same time?
When it comes to the development of both multifamily housing and last-mile distribution centers, particularly in metropolitan environments, each presents its own series of challenges and hurdles. One solution: single-use structures.
Libraries | Jun 21, 2022
Kingston, Ontario, library branch renovation cuts energy use to 55% of benchmark
A recent renovation of the Kingston (Ontario) Frontenac Public Library Central Branch greatly boosted energy and water efficiency while making the facility healthier and safer.
Building Materials | Jun 20, 2022
Early-stage procurement: The next evolution of the construction supply chain
Austin Commercial’s Jason Earnhardt explains why supply chain issues for the construction industry are not going to go away and how developers and owners can get ahead of project roadblocks.
Healthcare Facilities | Jun 20, 2022
Is telehealth finally mainstream?
After more than a century of development, telehealth has become a standard alternative for many types of care.
Building Team | Jun 20, 2022
Andres Caballero Appointed President of Uponor North America
Uponor Corporation (Uponor) has named Andres Caballero president of its Building Solutions – North America division and a member of the Executive Committee at Uponor.
| Jun 20, 2022
An architectural view of school safety and security
With threats ranging from severe weather to active shooters, school leaders, designers, and security consultants face many challenges in creating safe environments that allow children to thrive.
School Construction | Jun 20, 2022
A charter high school breaks ground in L.A.’s Koreatown
A new charter school has broken ground in Los Angeles’ Koreatown neighborhood.
Building Team | Jun 17, 2022
Data analytics in design and construction: from confusion to clarity and the data-driven future
Data helps virtual design and construction (VDC) teams predict project risks and navigate change, which is especially vital in today’s fluctuating construction environment.
Sports and Recreational Facilities | Jun 17, 2022
U. of Georgia football facility expansion provides three floors for high-performance training
A major expansion of the University of Georgia’s football training facility has been completed.
Building Team | Jun 16, 2022
Hybrid work expected to reduce office demand by 9%
Businesses are slowly but consistently transitioning to a permanent hybrid work environment, according to a senior economist at Econometric Advisors.

















