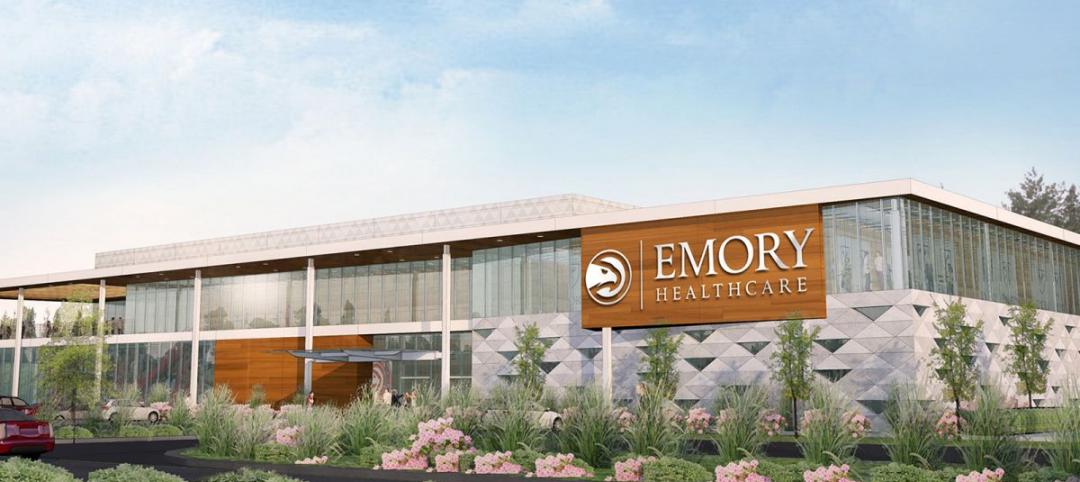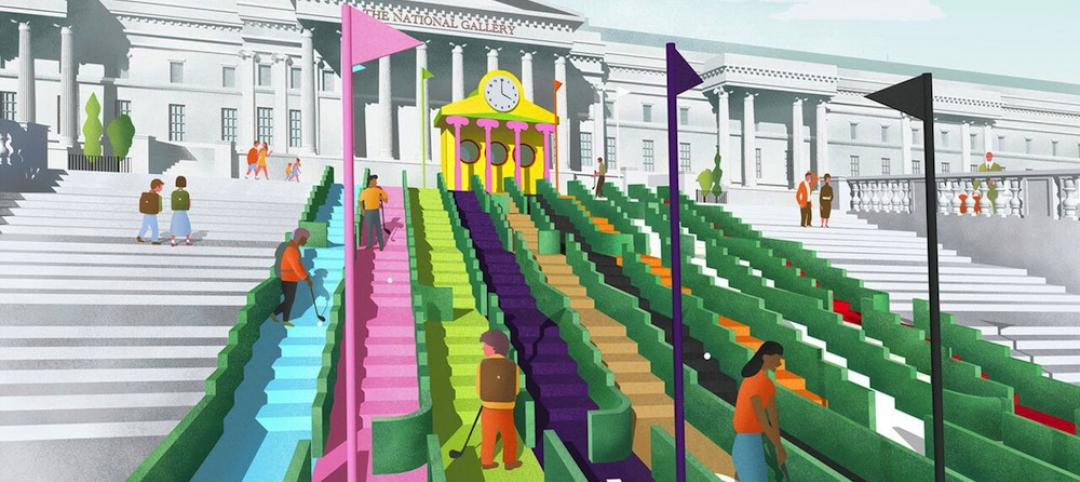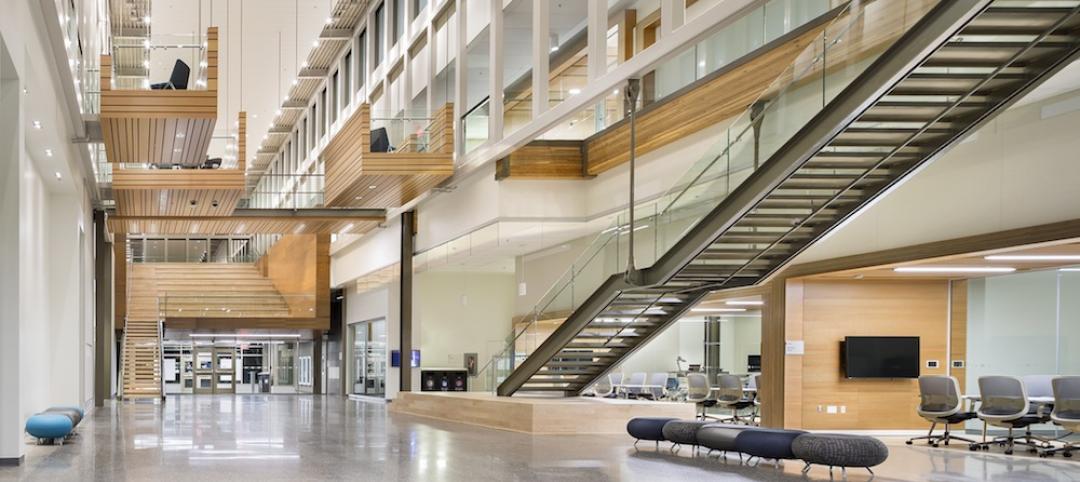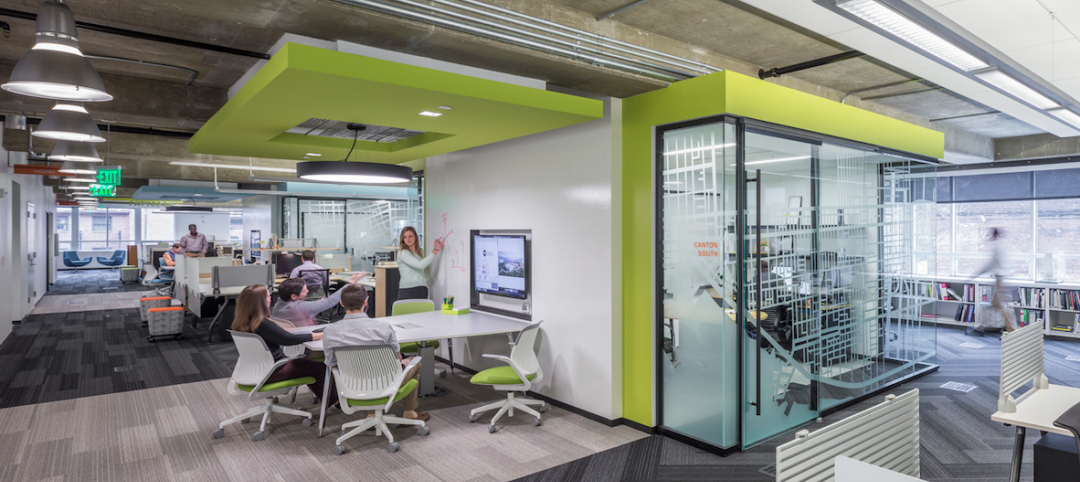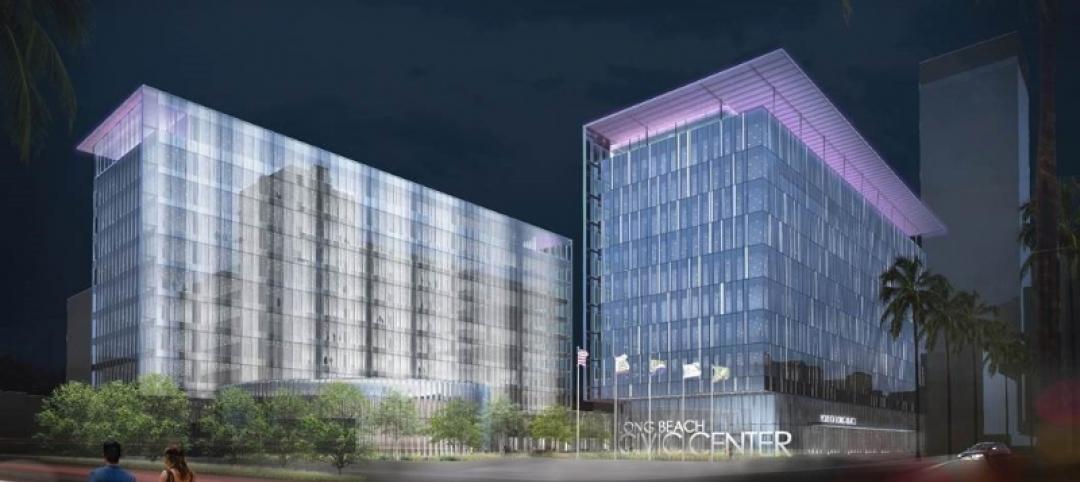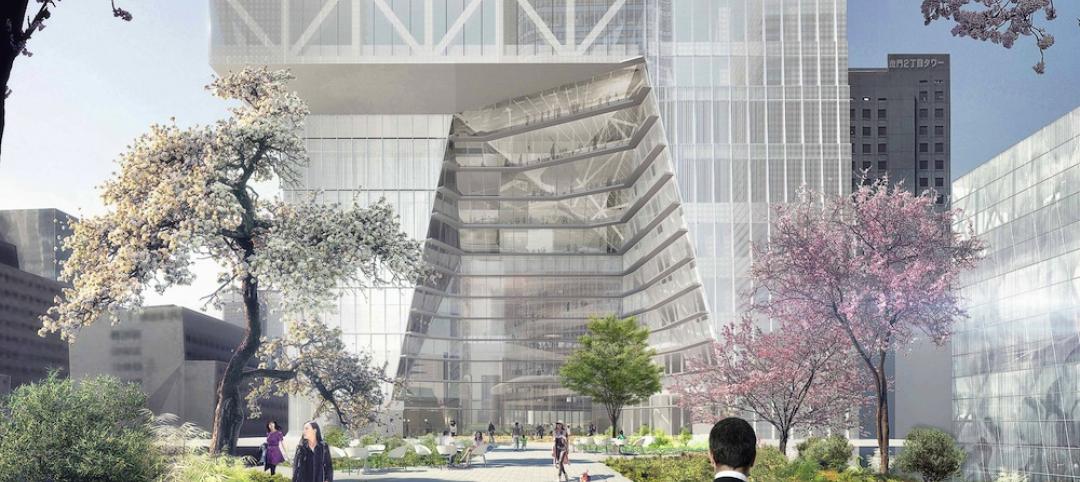Suffolk Construction recently joined Baystate Health in celebrating the opening of phase one of its expansion and facility-replacement project at Baystate Medical Center. Located in Springfield, Mass., the $296 million, 641,000-sf new clinical facility houses a heart and vascular center as well as critical-care and inpatient rooms designed in collaboration with patients and families. Suffolk has already begun work on phase two, a new Emergency Department, which will triple the size of Baystate’s existing emergency room, one of the busiest in the nation.
The new MassMutual Wing features the Davis Family Heart and Vascular Center, which includes six cross-functional surgical/endovascular suites. Representing the latest in patient-focused design, a new 20-room CARE (Cardiovascular Assessment, Recovery, and Evaluation) unit allows patients undergoing outpatient procedures to go from pre-op to discharge in the same room, with the same nursing team. The facility also consists of 96 private inpatient rooms and 32 cardiovascular critical-care rooms.
Suffolk provided preconstruction and construction management services for the project, which is part of a 15-year master plan for the hospital—the largest medical facility in Western Massachusetts. The project is predominantly new construction, including multiple tunnels and bridges, with tie-ins to two existing buildings. Of the new construction, approximately 40% remains as shell space for future development. Suffolk maintained vehicular and pedestrian traffic flow while relocating sidewalks, utilities, and the hospital’s main patient valet entrance. Permanent and temporary earth retention systems were required as the new building foundation was much lower than the existing adjacent buildings. The facility features its own central heating and cooling plant with three chillers, two cooling towers, and three boilers.
Using Building Information Modeling (BIM), Suffolk saved significant time and money on the project. The team is also working with Baystate Health to develop 6D facility maintenance options that will best suit the hospital’s needs in order to operate the building in the most efficient and economical ways possible. Suffolk adhered to the sustainable design principles of The Green Guide for Health Care and incorporated green elements, including a seven-story light well and green roof.
For more than three and a half years, Suffolk worked with Baystate Health to ensure that local workforce goals were achieved. The project created an average of 300 construction jobs, and seventy-seven percent of the total hours worked were by Springfield residents, people who live within 50 miles of Baystate’s Springfield campus, women, or minorities. BD+C
Related Stories
AEC Tech | May 9, 2016
Is the nation’s grand tech boom really an innovation funk?
Despite popular belief, the country is not in a great age of technological and digital innovation, at least when compared to the last great innovation era (1870-1970).
Sports and Recreational Facilities | May 6, 2016
NBA’s Atlanta Hawks to build new practice center with attached medical facilities
The team will have easy access to an MRI machine, 3D motion capture equipment, and in-ground hydrotherapy.
Big Data | May 5, 2016
Demand for data integration technologies for buildings is expected to soar over the next decade
A Navigant Research report takes a deeper dive to examine where demand will be strongest by region and building type.
Urban Planning | May 4, 2016
Brookings report details how different industries innovate
In the new report, “How Firms Learn: Industry Specific Strategies for Urban Economies,” Brookings' Scott Andes examines how manufacturing and software services firms develop new products, processes, and ideas.
Architects | May 3, 2016
Study finds engineering, architecture among the best entry-level jobs
The results balanced immediate opportunity, job growth potential, and job hazards.
Architects | Apr 25, 2016
Notable architects design mini-golf holes for London Design Festival
Visionaries like Paul Smith, Mark Wallinger, and the late Zaha Hadid all helped in designing the course, which will be integrated into London’s Trafalgar Square.
University Buildings | Apr 25, 2016
New University of Calgary research center features reconfigurable 'spine'
The heart of the Taylor Institute can be anything from a teaching lab to a 400-seat theater.
Architects | Apr 22, 2016
What leads to success in the density-driven workplace?
CallisonRTKL’s Kirill Pivovarov explores how densification can lead to increased productivity and innovation in the workplace.
Government Buildings | Apr 22, 2016
Public-private partnership used to fund Long Beach Civic Center Project
Arup served as a lead advisor and oversaw financial, commercial, real estate, design, engineering, and cost consulting.
High-rise Construction | Apr 20, 2016
OMA reveals designs for its first Tokyo skyscraper
The goal is for the Toranomon Hills Station Tower to transform its neighborhood and serve as a hub for international business.




