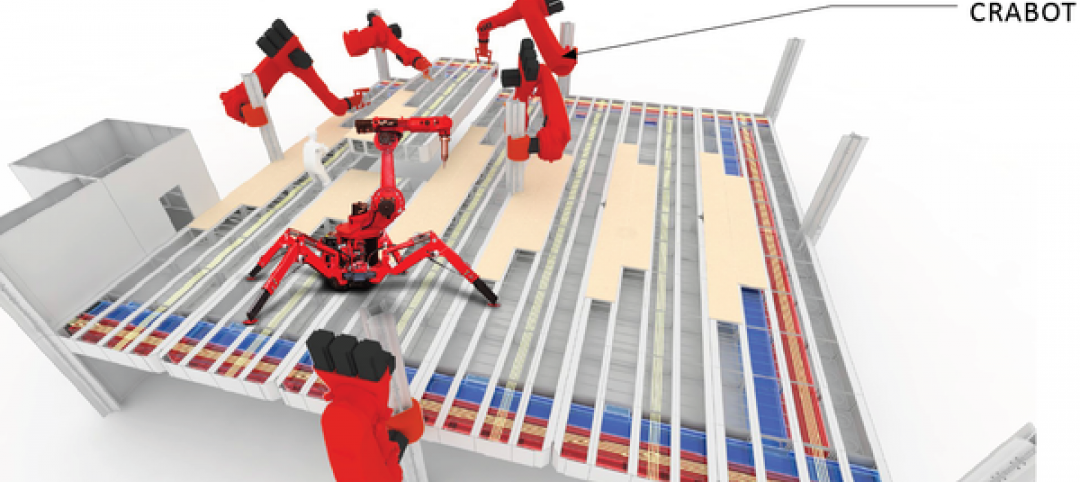Suffolk Construction recently joined Baystate Health in celebrating the opening of phase one of its expansion and facility-replacement project at Baystate Medical Center. Located in Springfield, Mass., the $296 million, 641,000-sf new clinical facility houses a heart and vascular center as well as critical-care and inpatient rooms designed in collaboration with patients and families. Suffolk has already begun work on phase two, a new Emergency Department, which will triple the size of Baystate’s existing emergency room, one of the busiest in the nation.
The new MassMutual Wing features the Davis Family Heart and Vascular Center, which includes six cross-functional surgical/endovascular suites. Representing the latest in patient-focused design, a new 20-room CARE (Cardiovascular Assessment, Recovery, and Evaluation) unit allows patients undergoing outpatient procedures to go from pre-op to discharge in the same room, with the same nursing team. The facility also consists of 96 private inpatient rooms and 32 cardiovascular critical-care rooms.
Suffolk provided preconstruction and construction management services for the project, which is part of a 15-year master plan for the hospital—the largest medical facility in Western Massachusetts. The project is predominantly new construction, including multiple tunnels and bridges, with tie-ins to two existing buildings. Of the new construction, approximately 40% remains as shell space for future development. Suffolk maintained vehicular and pedestrian traffic flow while relocating sidewalks, utilities, and the hospital’s main patient valet entrance. Permanent and temporary earth retention systems were required as the new building foundation was much lower than the existing adjacent buildings. The facility features its own central heating and cooling plant with three chillers, two cooling towers, and three boilers.
Using Building Information Modeling (BIM), Suffolk saved significant time and money on the project. The team is also working with Baystate Health to develop 6D facility maintenance options that will best suit the hospital’s needs in order to operate the building in the most efficient and economical ways possible. Suffolk adhered to the sustainable design principles of The Green Guide for Health Care and incorporated green elements, including a seven-story light well and green roof.
For more than three and a half years, Suffolk worked with Baystate Health to ensure that local workforce goals were achieved. The project created an average of 300 construction jobs, and seventy-seven percent of the total hours worked were by Springfield residents, people who live within 50 miles of Baystate’s Springfield campus, women, or minorities. BD+C
Related Stories
BIM and Information Technology | Mar 11, 2015
Google plans to use robots, cranes to manipulate modular offices at its new HQ
Its visions of “crabots” accentuate the search-engine giant’s recent fascination with robotics and automation.
Sports and Recreational Facilities | Mar 11, 2015
Foster + Partners wins bid for 2022 World Cup centerpiece stadium in Qatar
Norman Foster described the design as “an exciting step forward in stadium design—it will be the first to break the mold of the free-standing suburban concept, and instead anticipates the grid of this future city.”
Architects | Mar 10, 2015
German architect Frei Otto named 2015 Pritzker Architecture Prize laureate
The news comes a day after the visionary architect, 89, died in his native Germany.
Modular Building | Mar 10, 2015
Must see: 57-story modular skyscraper was completed in 19 days
After erecting the mega prefab tower in Changsha, China, modular builder BSB stated, “three floors in a day is China’s new normal.”
Sponsored | Metals | Mar 10, 2015
Metal Building Systems: A Rising Star in the Market
A new report by the Metal Building Manufacturer's Association explains the entity's efforts in refining and extending metal building systems as a construction choice.
Retail Centers | Mar 10, 2015
Retrofit projects give dying malls new purpose
Approximately one-third of the country’s 1,200 enclosed malls are dead or dying. The good news is that a sizable portion of that building stock is being repurposed.
Retail Centers | Mar 10, 2015
Orlando's Skyscraper to be world's tallest roller coaster
The Skyscraper is expected to begin construction later this year, and open in 2016. It will stand at 570 feet.
Museums | Mar 9, 2015
Architecture based on astronomy principles for new planetarium in Shanghai
The ancient Chinese civilization left some of the earliest records of humans studying the stars and skies. To exhibit this long history, a new planetarium and astronomy museum is planned for construction in Shanghai.
Architects | Mar 9, 2015
Study explores why high ceilings are popular
High ceilings give us a sense of freedom, new research finds
Cultural Facilities | Mar 9, 2015
London council nixes plans to rebuild the Crystal Palace
Plans for the new Crystal Palace Park were scrapped when the city and the project's developer could come to an agreement before the 16-month exclusivity contract expired.

















