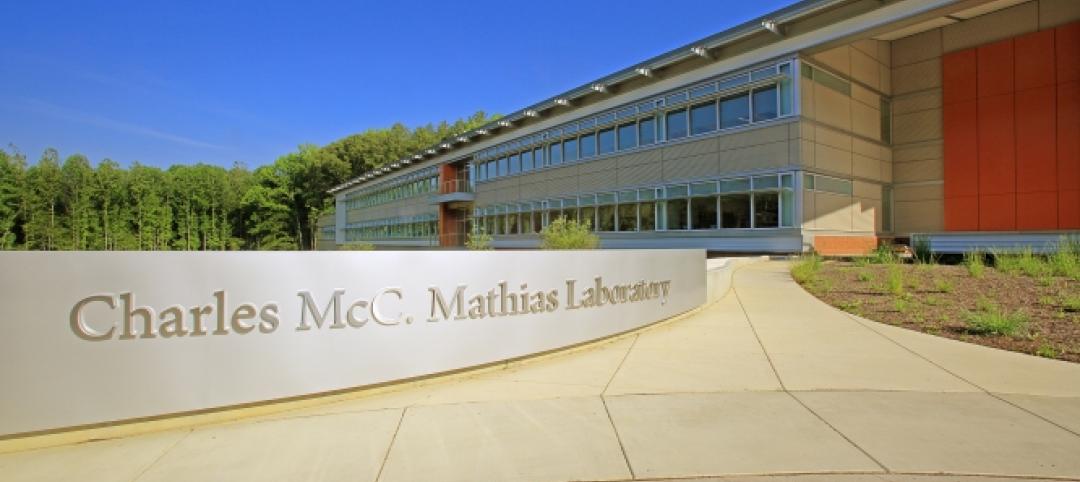Suffolk Construction recently joined Baystate Health in celebrating the opening of phase one of its expansion and facility-replacement project at Baystate Medical Center. Located in Springfield, Mass., the $296 million, 641,000-sf new clinical facility houses a heart and vascular center as well as critical-care and inpatient rooms designed in collaboration with patients and families. Suffolk has already begun work on phase two, a new Emergency Department, which will triple the size of Baystate’s existing emergency room, one of the busiest in the nation.
The new MassMutual Wing features the Davis Family Heart and Vascular Center, which includes six cross-functional surgical/endovascular suites. Representing the latest in patient-focused design, a new 20-room CARE (Cardiovascular Assessment, Recovery, and Evaluation) unit allows patients undergoing outpatient procedures to go from pre-op to discharge in the same room, with the same nursing team. The facility also consists of 96 private inpatient rooms and 32 cardiovascular critical-care rooms.
Suffolk provided preconstruction and construction management services for the project, which is part of a 15-year master plan for the hospital—the largest medical facility in Western Massachusetts. The project is predominantly new construction, including multiple tunnels and bridges, with tie-ins to two existing buildings. Of the new construction, approximately 40% remains as shell space for future development. Suffolk maintained vehicular and pedestrian traffic flow while relocating sidewalks, utilities, and the hospital’s main patient valet entrance. Permanent and temporary earth retention systems were required as the new building foundation was much lower than the existing adjacent buildings. The facility features its own central heating and cooling plant with three chillers, two cooling towers, and three boilers.
Using Building Information Modeling (BIM), Suffolk saved significant time and money on the project. The team is also working with Baystate Health to develop 6D facility maintenance options that will best suit the hospital’s needs in order to operate the building in the most efficient and economical ways possible. Suffolk adhered to the sustainable design principles of The Green Guide for Health Care and incorporated green elements, including a seven-story light well and green roof.
For more than three and a half years, Suffolk worked with Baystate Health to ensure that local workforce goals were achieved. The project created an average of 300 construction jobs, and seventy-seven percent of the total hours worked were by Springfield residents, people who live within 50 miles of Baystate’s Springfield campus, women, or minorities. BD+C
Related Stories
| Sep 22, 2014
Biloxi’s new Maritime and Seafood Industry Museum is like a ship in a bottle
Nine years after the Museum of Maritime and Seafood Industry in Biloxi, Miss., was damaged by Hurricane Katrina’s 30-foot tidal surge, the museum reopened its doors in a brand new, H3-designed building.
| Sep 22, 2014
Swanke-designed Eurasia Tower opens in Moscow
The 72-story tower—the first mixed-use, steel tower in Russia—is located within the new, 30 million-sf, 148-acre Moscow International Business Center.
| Sep 22, 2014
USGBC names 2014 Best of Buildings Award winners
The Best of Building Awards celebrate the year’s best products, projects, organizations and individuals making an impact in green building.
| Sep 20, 2014
Healthcare conversion projects: 5 hard-earned lessons from our experts
Repurposing existing retail and office space is becoming an increasingly popular strategy for hospital systems to expand their reach from the mother ship. Our experts show how to avoid the common mistakes that can sabotage outpatient adaptive-reuse projects.
| Sep 19, 2014
Smithsonian Institution opens LEED Platinum lab facility
The Charles McC. Mathias Laboratory will emit 37% less CO2 than a comparable lab that does not meet LEED-certification standards.
| Sep 19, 2014
8 hot healthcare projects win interior design awards
Winners of IIDA's 2014 Healthcare Interior Design Competition include Perkins+Will, AECOM, Buffalo Design, and SmithGroupJJR, for projects from Cincinnati to Toronto.
| Sep 18, 2014
Final designs unveiled for DC's first elevated park
OMA, Höweler + Yoon, NEXT Architects, and Cooper, Robertson & Partners have just released their preliminary design proposals for what will be known as the 11th Street Bridge Park.
| Sep 17, 2014
Arquitectonica's hairpin-shaped tower breaks ground in Miami
Rising above Biscayne Bay, the 305-meter tower will include three viewing decks, a restaurant, nightclub, and exhibition space.
| Sep 17, 2014
Atlanta Braves break ground on mixed-use ballpark development
SunTrust Park will be constructed by American Builders 2017, a joint venture between Brasfield & Gorrie, Mortenson Construction, Barton Malow Company, and New South Construction.
| Sep 17, 2014
The doctor is in: New consortium to fund research of design's influence on public health
The AIA Design & Health Research Consortium has organized its design and health initiative around six evidence-based approaches.

















