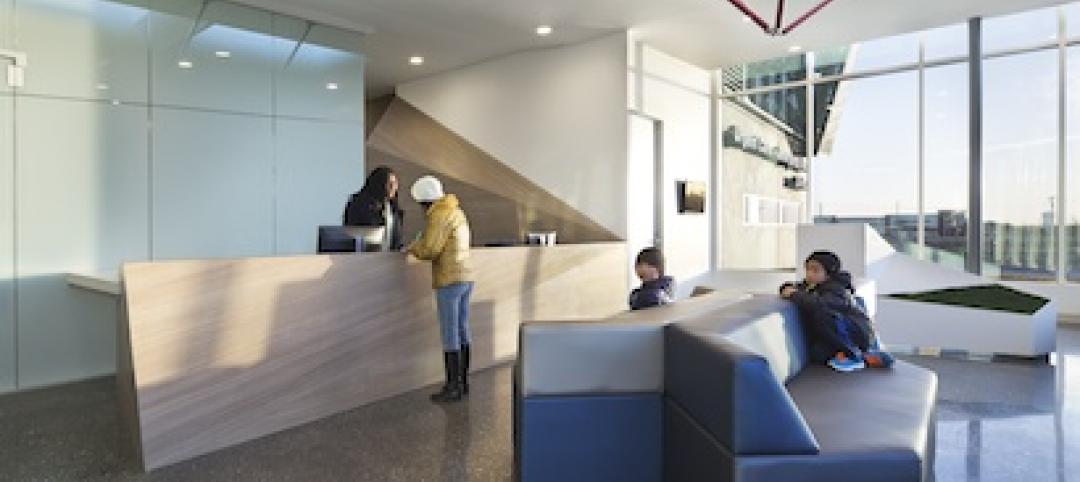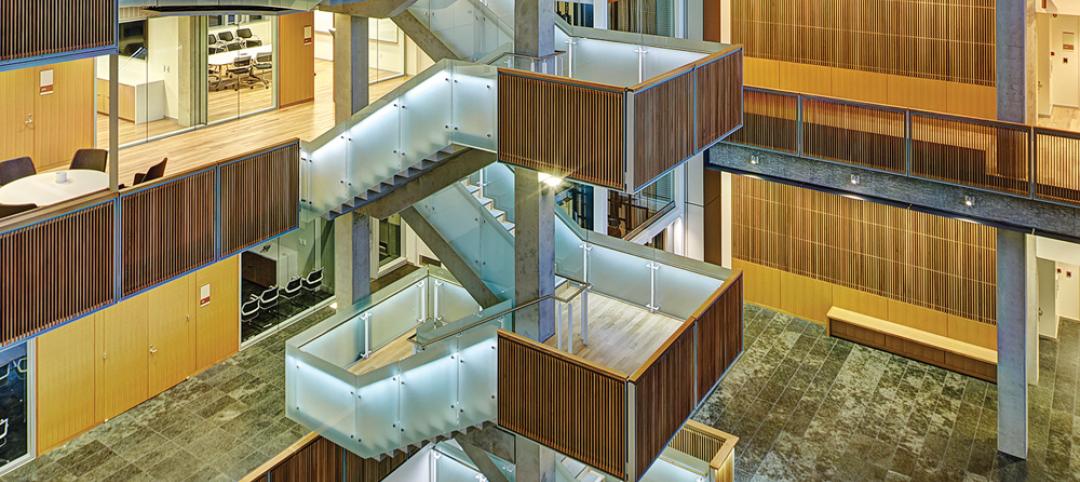Suffolk Construction recently joined Baystate Health in celebrating the opening of phase one of its expansion and facility-replacement project at Baystate Medical Center. Located in Springfield, Mass., the $296 million, 641,000-sf new clinical facility houses a heart and vascular center as well as critical-care and inpatient rooms designed in collaboration with patients and families. Suffolk has already begun work on phase two, a new Emergency Department, which will triple the size of Baystate’s existing emergency room, one of the busiest in the nation.
The new MassMutual Wing features the Davis Family Heart and Vascular Center, which includes six cross-functional surgical/endovascular suites. Representing the latest in patient-focused design, a new 20-room CARE (Cardiovascular Assessment, Recovery, and Evaluation) unit allows patients undergoing outpatient procedures to go from pre-op to discharge in the same room, with the same nursing team. The facility also consists of 96 private inpatient rooms and 32 cardiovascular critical-care rooms.
Suffolk provided preconstruction and construction management services for the project, which is part of a 15-year master plan for the hospital—the largest medical facility in Western Massachusetts. The project is predominantly new construction, including multiple tunnels and bridges, with tie-ins to two existing buildings. Of the new construction, approximately 40% remains as shell space for future development. Suffolk maintained vehicular and pedestrian traffic flow while relocating sidewalks, utilities, and the hospital’s main patient valet entrance. Permanent and temporary earth retention systems were required as the new building foundation was much lower than the existing adjacent buildings. The facility features its own central heating and cooling plant with three chillers, two cooling towers, and three boilers.
Using Building Information Modeling (BIM), Suffolk saved significant time and money on the project. The team is also working with Baystate Health to develop 6D facility maintenance options that will best suit the hospital’s needs in order to operate the building in the most efficient and economical ways possible. Suffolk adhered to the sustainable design principles of The Green Guide for Health Care and incorporated green elements, including a seven-story light well and green roof.
For more than three and a half years, Suffolk worked with Baystate Health to ensure that local workforce goals were achieved. The project created an average of 300 construction jobs, and seventy-seven percent of the total hours worked were by Springfield residents, people who live within 50 miles of Baystate’s Springfield campus, women, or minorities. BD+C
Related Stories
| Aug 4, 2014
7 habits of highly effective digital enterprises
Transforming your firm into a “digital business” is particularly challenging because digital touches every function while also demanding the rapid development of new skills and investments. SPONSORED CONTENT
| Aug 4, 2014
What AEC executives can do to position their firms for success
Most AEC leadership teams are fastidious about tracking their hit rate–the number of proposals submitted minus the number of proposals won. Here are three alternatives for increasing that percentage. SPONSORED CONTENT
| Aug 1, 2014
Best in healthcare design: AIA selects eight projects for National Healthcare Design Awards
Projects showcase the best of healthcare building design and health design-oriented research.
| Aug 1, 2014
Recession recovery spotty among American cities: WalletHub report
Texas metros show great momentum, but a number of Arizona and California cities are still struggling to recover.
| Jul 30, 2014
Higher ed officials grapple with knotty problems, but construction moves ahead [2014 Giants 300 Report]
University stakeholders face complicated cap-ex stressors, from chronic to impending. Creative approaches to financing, design, and delivery are top-of-mind, according to BD+C's 2014 Giants 300 Report.
Sponsored | | Jul 30, 2014
How one small architecture firm improved cash flow using ArchiOffice
Foreman Seeley Fountain Architecture not only managed to survive the Great Recession, it has positioned itself to thrive in the economy’s recovery.
| Jul 30, 2014
German students design rooftop solar panels that double as housing
Students at the Frankfurt University of Applied Sciences designed a solar panel that can double as living space for the Solar Decathlon Europe.
| Jul 30, 2014
Restaurants, farmers' markets high on urban dwellers' wish list: Sasaki report
Urban dwellers love food-related resources, public spaces, and historic structures—but really hate traffic, lack of parking, and poor public transportation.
| Jul 30, 2014
Nonresidential building activity on the rise for 2015: AIA Forecast
Semiannual Consensus Construction Forecast predicts 4.9% increase this year, 8% next year, with offices and retail facilities leading the charge.
| Jul 29, 2014
Studio Gang Architects, MAD to design George Lucas' museum in Chicago
Star Wars director George Lucas selected Chicago-based Studio Gang Architects and Beijing firm MAD to design his proposed art museum on Chicago’s lakefront.

















