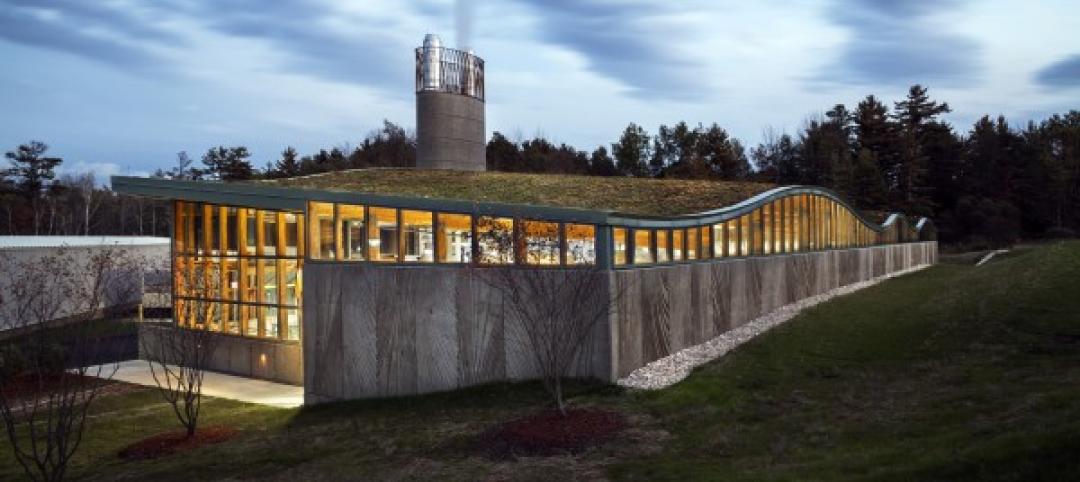Suffolk Construction recently joined Baystate Health in celebrating the opening of phase one of its expansion and facility-replacement project at Baystate Medical Center. Located in Springfield, Mass., the $296 million, 641,000-sf new clinical facility houses a heart and vascular center as well as critical-care and inpatient rooms designed in collaboration with patients and families. Suffolk has already begun work on phase two, a new Emergency Department, which will triple the size of Baystate’s existing emergency room, one of the busiest in the nation.
The new MassMutual Wing features the Davis Family Heart and Vascular Center, which includes six cross-functional surgical/endovascular suites. Representing the latest in patient-focused design, a new 20-room CARE (Cardiovascular Assessment, Recovery, and Evaluation) unit allows patients undergoing outpatient procedures to go from pre-op to discharge in the same room, with the same nursing team. The facility also consists of 96 private inpatient rooms and 32 cardiovascular critical-care rooms.
Suffolk provided preconstruction and construction management services for the project, which is part of a 15-year master plan for the hospital—the largest medical facility in Western Massachusetts. The project is predominantly new construction, including multiple tunnels and bridges, with tie-ins to two existing buildings. Of the new construction, approximately 40% remains as shell space for future development. Suffolk maintained vehicular and pedestrian traffic flow while relocating sidewalks, utilities, and the hospital’s main patient valet entrance. Permanent and temporary earth retention systems were required as the new building foundation was much lower than the existing adjacent buildings. The facility features its own central heating and cooling plant with three chillers, two cooling towers, and three boilers.
Using Building Information Modeling (BIM), Suffolk saved significant time and money on the project. The team is also working with Baystate Health to develop 6D facility maintenance options that will best suit the hospital’s needs in order to operate the building in the most efficient and economical ways possible. Suffolk adhered to the sustainable design principles of The Green Guide for Health Care and incorporated green elements, including a seven-story light well and green roof.
For more than three and a half years, Suffolk worked with Baystate Health to ensure that local workforce goals were achieved. The project created an average of 300 construction jobs, and seventy-seven percent of the total hours worked were by Springfield residents, people who live within 50 miles of Baystate’s Springfield campus, women, or minorities. BD+C
Related Stories
Sponsored | | Mar 21, 2014
Kameleon Color paint creates color-changing, iridescent exterior for Exploration Tower at Port Canaveral
Linetec finishes Firestone’s UNA-CLAD panels, achieving a one-of-a-kind, dynamic appearance with the first use of Valspar’s new Kameleon Color
| Mar 21, 2014
Forget wood skyscrapers - Check out these stunning bamboo high-rise concepts [slideshow]
The Singapore Bamboo Skyscraper competition invited design teams to explore the possibilities of using bamboo as the dominant material in a high-rise project for the Singapore skyline.
| Mar 21, 2014
Pier Carlo Bontempi to receive Richard H. Driehaus Prize from Notre Dame
Established in 2003 by the Notre Dame School of Architecture, the $200,000 Richard H. Driehaus Prize is awarded to a living architect whose work embodies the highest ideals of traditional and classical architecture in contemporary society, and creates a positive cultural, environmental and artistic impact.
| Mar 21, 2014
How to get more referrals
If you’re having a hard time attracting new referrals, here are a few techniques for increasing the number of interactions with potential clients.
| Mar 20, 2014
Common EIFS failures, and how to prevent them
Poor workmanship, impact damage, building movement, and incompatible or unsound substrate are among the major culprits of EIFS problems.
| Mar 20, 2014
D.C. breaks ground on $2B mega waterfront development [slideshow]
When complete, the Wharf will feature approximately 3 million sf of new residential, office, hotel, retail, cultural, and public uses, including waterfront parks, promenades, piers, and docks.
| Mar 20, 2014
13 dazzling wood building designs [slideshow]
From bold structural glulam designs to striking textured wall and ceiling schemes, these award-winning building projects showcase the design possibilities using wood.
| Mar 20, 2014
Fluor defines the future 7D deliverable without losing sight of real results today
A fascinating client story by Fluor SVP Robert Prieto reminds us that sometimes it’s the simplest details that can bring about real results today—and we shouldn’t overlook them, even as we push to change the future state of project facilitation.
| Mar 19, 2014
Architecture Billings Index shows slight improvement
The American Institute of Architects (AIA) reported that the February ABI score was 50.7, up slightly from a mark of 50.4 in January.
| Mar 19, 2014
Gehry, Zaha, Foster, Meier: Vote for your top 'starchitect' in this March Madness design legends tourney
Fast Company's Bracket Madness tournament pits 32 designers against each other to see who truly is the world's greatest living designer.

















