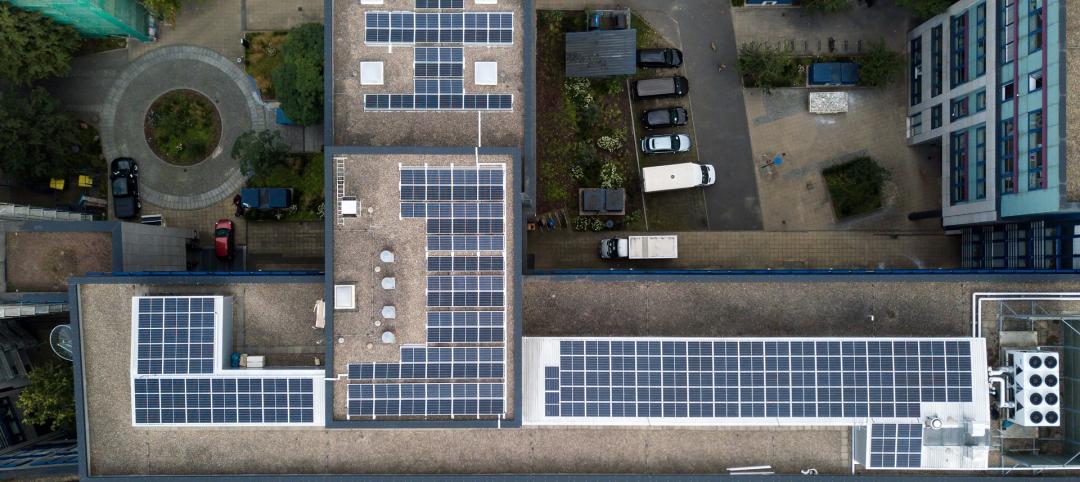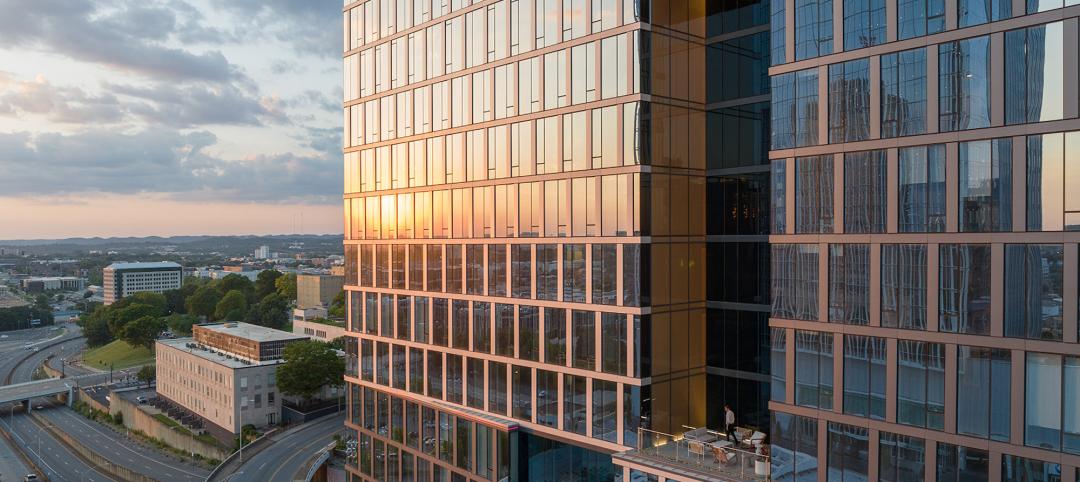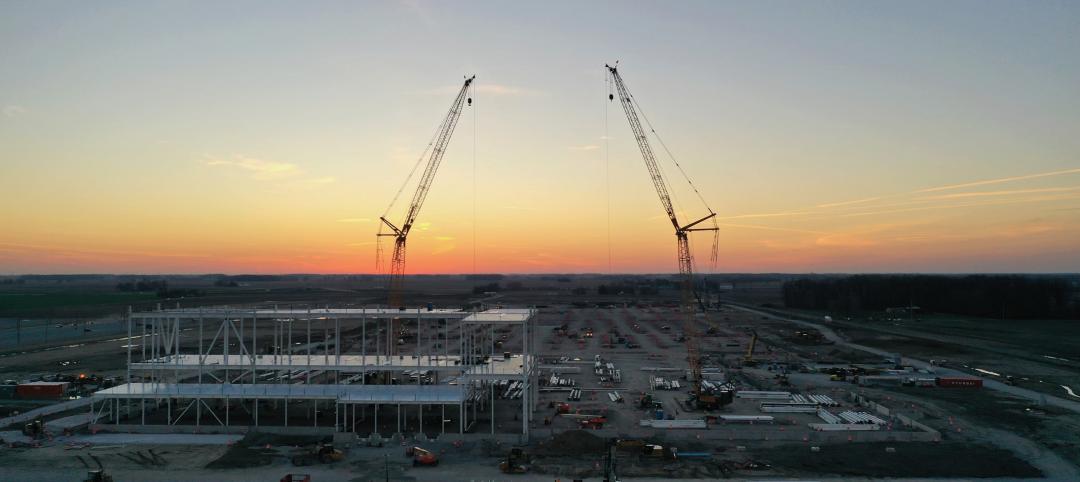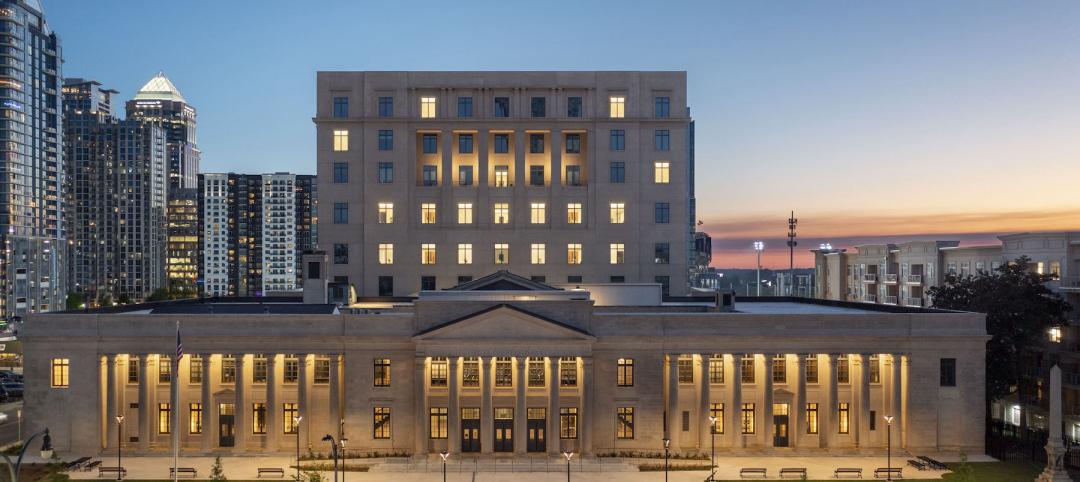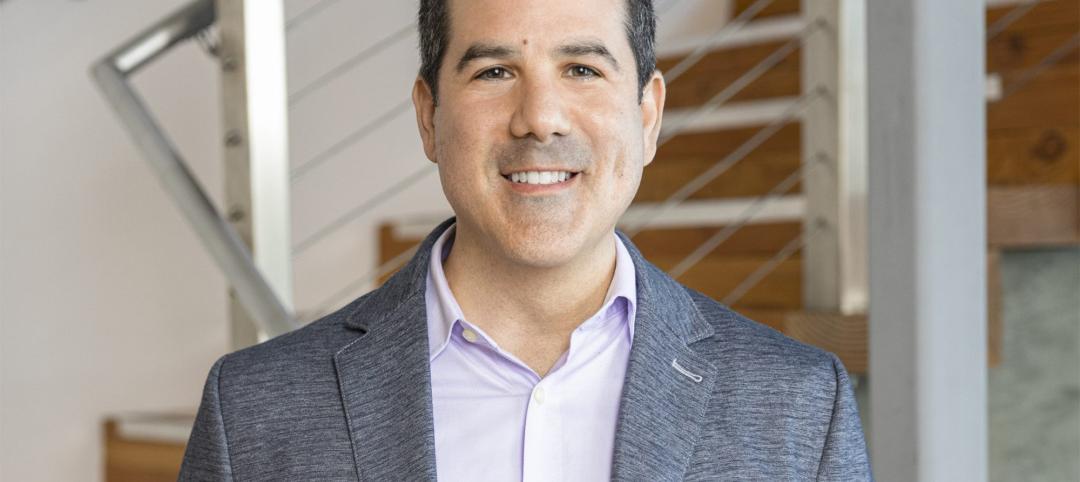Suffolk Construction recently joined Baystate Health in celebrating the opening of phase one of its expansion and facility-replacement project at Baystate Medical Center. Located in Springfield, Mass., the $296 million, 641,000-sf new clinical facility houses a heart and vascular center as well as critical-care and inpatient rooms designed in collaboration with patients and families. Suffolk has already begun work on phase two, a new Emergency Department, which will triple the size of Baystate’s existing emergency room, one of the busiest in the nation.
The new MassMutual Wing features the Davis Family Heart and Vascular Center, which includes six cross-functional surgical/endovascular suites. Representing the latest in patient-focused design, a new 20-room CARE (Cardiovascular Assessment, Recovery, and Evaluation) unit allows patients undergoing outpatient procedures to go from pre-op to discharge in the same room, with the same nursing team. The facility also consists of 96 private inpatient rooms and 32 cardiovascular critical-care rooms.
Suffolk provided preconstruction and construction management services for the project, which is part of a 15-year master plan for the hospital—the largest medical facility in Western Massachusetts. The project is predominantly new construction, including multiple tunnels and bridges, with tie-ins to two existing buildings. Of the new construction, approximately 40% remains as shell space for future development. Suffolk maintained vehicular and pedestrian traffic flow while relocating sidewalks, utilities, and the hospital’s main patient valet entrance. Permanent and temporary earth retention systems were required as the new building foundation was much lower than the existing adjacent buildings. The facility features its own central heating and cooling plant with three chillers, two cooling towers, and three boilers.
Using Building Information Modeling (BIM), Suffolk saved significant time and money on the project. The team is also working with Baystate Health to develop 6D facility maintenance options that will best suit the hospital’s needs in order to operate the building in the most efficient and economical ways possible. Suffolk adhered to the sustainable design principles of The Green Guide for Health Care and incorporated green elements, including a seven-story light well and green roof.
For more than three and a half years, Suffolk worked with Baystate Health to ensure that local workforce goals were achieved. The project created an average of 300 construction jobs, and seventy-seven percent of the total hours worked were by Springfield residents, people who live within 50 miles of Baystate’s Springfield campus, women, or minorities. BD+C
Related Stories
Higher Education | Aug 7, 2023
Building a better academic workplace
Gensler's David Craig and Melany Park show how agile, efficient workplaces bring university faculty and staff closer together while supporting individual needs.
University Buildings | Aug 7, 2023
Eight-story Vancouver Community College building dedicated to clean energy, electric vehicle education
The Centre for Clean Energy and Automotive Innovation, to be designed by Stantec, will house classrooms, labs, a library and learning center, an Indigenous gathering space, administrative offices, and multiple collaborative learning spaces.
Green | Aug 7, 2023
Rooftop photovoltaic panels credited with propelling solar energy output to record high
Solar provided a record-high 7.3% of U.S. electrical generation in May, “driven in large part by growth in ‘estimated’ small-scale (e.g., rooftop) solar PV whose output increased by 25.6% and accounted for nearly a third (31.9%) of total solar production,” according to a report by the U.S. Energy Information Administration.
Resiliency | Aug 7, 2023
Creative ways cities are seeking to beat urban heat gain
As temperatures in many areas hit record highs this summer, cities around the world are turning to creative solutions to cope with the heat. Here are several creative ways cities are seeking to beat urban heat gain.
Government Buildings | Aug 7, 2023
Nearly $1 billion earmarked for energy efficiency upgrades to federal buildings
The U.S. General Services Administration (GSA) recently announced plans to use $975 million in Inflation Reduction Act funding for energy efficiency and clean energy upgrades to federal buildings across the country. The investment will impact about 40 million sf, or about 20% of GSA’s federal buildings portfolio.
MFPRO+ New Projects | Aug 4, 2023
Nashville gets 'first-of-its-kind' residential tower
Global architecture firm Goettsch Partners announces the completion of Alcove, a new 356-unit residential tower in Nashville, Tenn., developed by Giarratana LLC.
Industrial Facilities | Aug 3, 2023
The state of battery manufacturing in the era of EV
One of the most significant changes seen in today’s battery plant is the full manufacturing process—from raw materials to the fully operational battery.
Government Buildings | Aug 2, 2023
A historic courthouse in Charlotte is updated and expanded by Robert A.M. Stern Architects
Robert A.M. Stern Architects’ design retains the original building’s look and presence.
Hotel Facilities | Aug 2, 2023
Top 5 markets for hotel construction
According to the United States Construction Pipeline Trend Report by Lodging Econometrics (LE) for Q2 2023, the five markets with the largest hotel construction pipelines are Dallas with a record-high 184 projects/21,501 rooms, Atlanta with 141 projects/17,993 rooms, Phoenix with 119 projects/16,107 rooms, Nashville with 116 projects/15,346 rooms, and Los Angeles with 112 projects/17,797 rooms.
Architects | Aug 1, 2023
Ware Malcomb announces hire of Jason Golub as Regional Director
In this role, Golub is responsible for the overall leadership and continued growth of the office.





