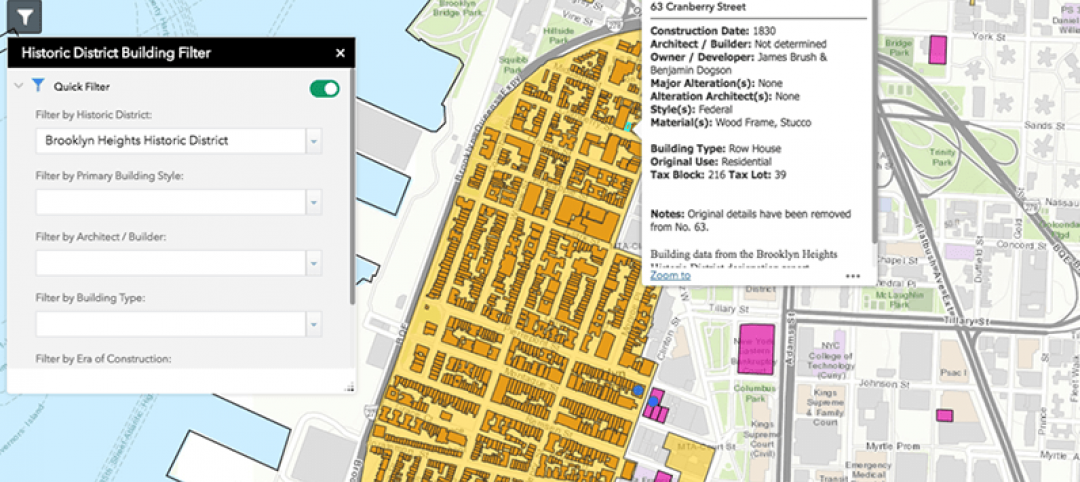Suffolk Construction has broken ground on Millennium Place III, a 15-story, 390,000-sf luxury residential tower in Boston’s Downtown Crossing neighborhood.
The $220 million project includes $135 million of hard construction costs and is comprised of 256 units with one, two, and three-bedroom apartments, 9,700 sf of retail space on the ground floor, and 125 below-grade parking spaces.
When completed in fall 2013, the new building will replace an underutilized parking lot and occupy a full city block that spans Washington Street, Avenue de Lafayette, Harrison Avenue Extension, and Hayward Place. Construction of the residential tower is expected to add 450 construction jobs, and will contribute to the revitalization of the Downtown Crossing area.
The developer is Millennium Partners, and Handel Architects of New York is the architect. The project will be designed and built to achieve LEED Silver certification.
The residential tower will be the third and final phase of Millennium Partners’ mixed-use campus in Downtown Boston. The first two phases of Millennium’s development consists of the Ritz Carlton Hotel and Towers. BD+C
Related Stories
Architects | Jan 8, 2018
Catherine Selby joins Dattner Architects’ partners group
Selby joins Principals Paul Bauer AIA; Richard Dattner FAIA; Jeff Dugan AIA; Beth Greenberg AIA; Daniel Heuberger AIA, LEED AP; Kirsten Sibilia Assoc. AIA; William Stein FAIA; and John Woelfling AIA, LEED AP in leading the 115-person firm.
Big Data | Jan 5, 2018
In the age of data-driven design, has POE’s time finally come?
At a time when research- and data-based methods are playing a larger role in architecture, there remains a surprisingly scant amount of post-occupancy research. But that’s starting to change.
Multifamily Housing | Jan 4, 2018
Shigeru Ban’s mass timber tower in Vancouver gets city approval
The 232-foot-tall Terrace House luxury condo development will be the tallest hybrid wood structure in North America.
Architects | Jan 4, 2018
Integrated design for children and housing
Homelessness is an issue affecting millions around the globe.
Sponsored | | Jan 3, 2018
4 networking strategies to grow your business
Follow these networking strategies to grow your architectural business with the work that you want.
BD+C University Course | Jan 2, 2018
The art and science of rendering: Visualization that sells architecture [AIA course]
3D artist Ramy Hanna offers guidelines and tricks-of-the-trade to ensure that project artwork is a stunning depiction of the unbuilt space.
Green | Dec 22, 2017
Green builders can use ‘big data’ to make design decisions
More and more, green project teams are relying on publicly available “external datasets” to prioritize sustainable design decisions, says sustainability consultant Adele Houghton.
Reconstruction & Renovation | Dec 21, 2017
Interactive map includes detailed information on historic New York City buildings
The New York City Landmarks Preservation Commission launched a new, enhanced version of its interactive map, Discover NYC Landmarks.
High-rise Construction | Dec 20, 2017
Another record year for high-rise construction
More than 140 skyscrapers were completed across the globe this year, including 15 supertall towers.
Game Changers | Dec 20, 2017
Urban farms can help plant seeds for cities’ growth around them
Urban farms have been impacting cities’ agribusiness—and, on some cases, their redevelopment—for decades.

















