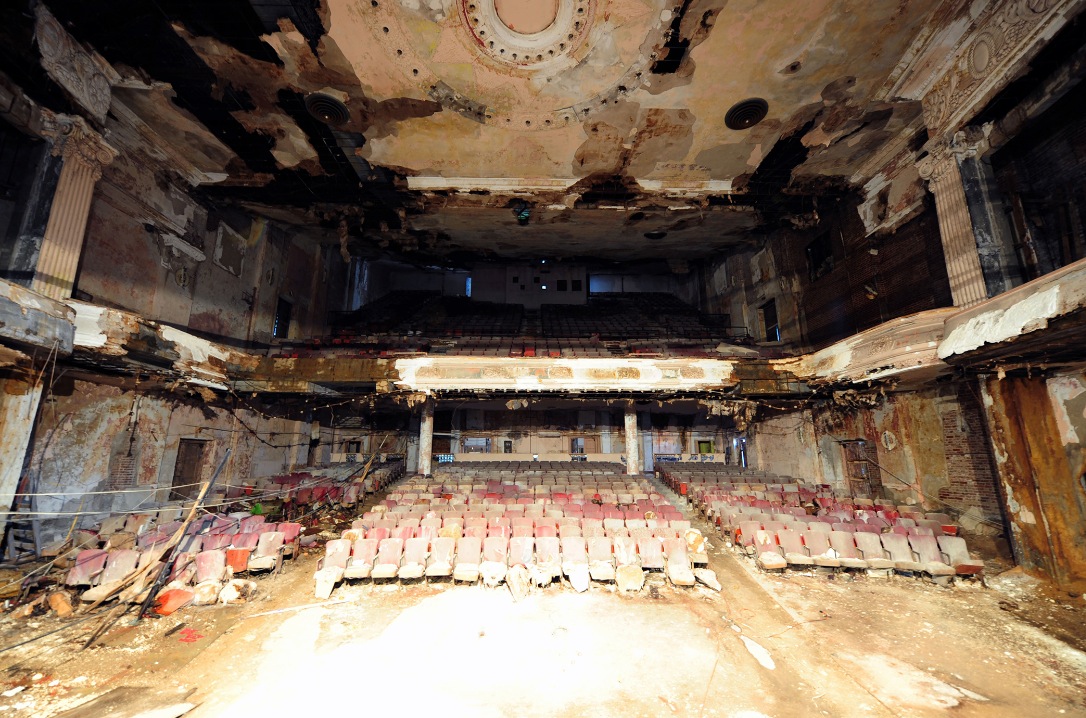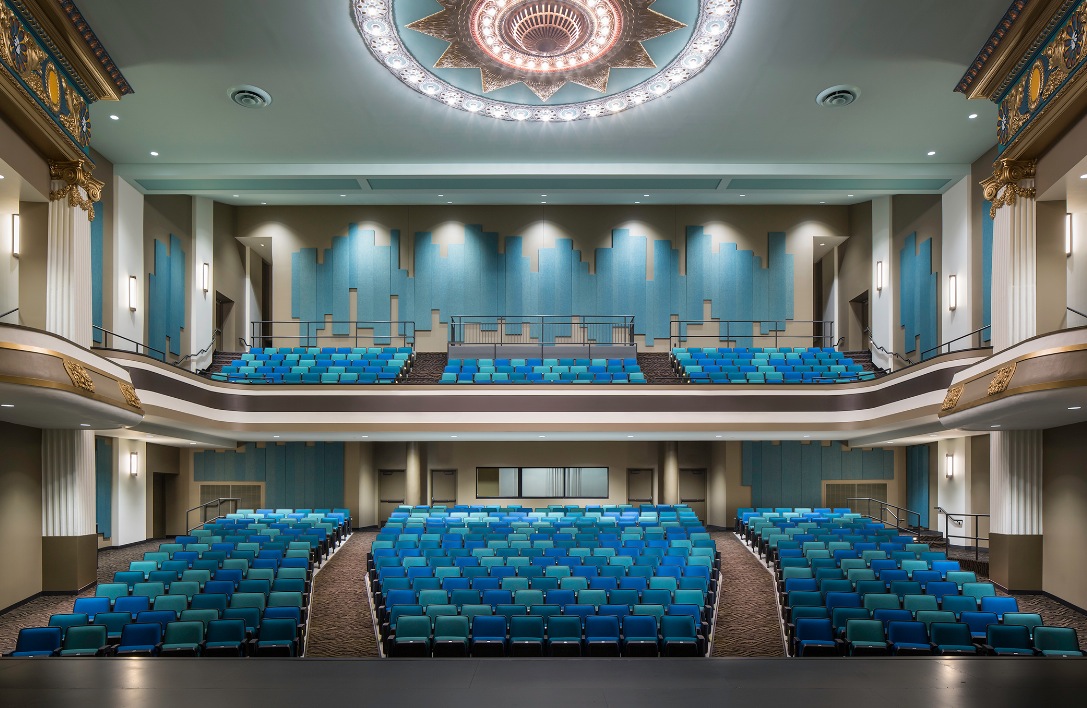Originally built in 1913 as the German-language Victoria Theatre, St. Louis’s Sun Theater locked its doors in 1981. Over the next four decades, water damage buckled the roof, the exterior cornice collapsed, six inches of fallen plaster covered the floor, and tree roots gnarled at the west wall. What Mother Nature didn’t destroy, vandals did.
The dilapidated theater was listed on the National Register of Historic Places in 1978, only to make the city’s Landmarks Association List of Most Endangered Places in 2007.
SILVER AWARD
SUN THEATER | St. Louis, Mo.
Building Team
Submitting firm: Lawrence Group
(developer, architect, interior designer, GC, developer)
Owner: TLG Beaux Arts, LLC
SE: KPFF Consulting Engineers
MEP engineer: SSC Engineering
Civil engineer: CEDC
Theatrical consultant: Morris Architects Planners
Acoustical consultant: AcoustiControlGeneral Information
Size: 26,000 sf
Construction cost: $11 million
Construction time: January 2013
to March 2014
Delivery method: Design-bid-build
A few years ago, designer/developer/GC Lawrence Group and property owner TLG Beaux Arts rallied the Midtown Historic District community in a bold restoration effort. Pulling together a package of federal and state tax credits, low-interest deeds of trust, and other financing mechanisms, plus a $2 million low-interest loan from a benefactor, they raised $11 million to restore the 26,000-sf theater into a modern performance venue, with an adjacent charter school, Grand Center Arts Academy, as primary tenant.
Plaster restoration was led by Woemmel Plastering Co., the same firm that helped build the original building. Nearly half the original plaster detailing in the main theater was preserved. Heavily damaged areas were replicated to their original state, using methods nearly identical those used in 1912. (One of the craftsmen, Steve Foster, was the great-grandson of one of the original plasterers.)
On the exterior, the entire signature cornice had to be removed and preserved for replication. Molds were made from the original pieces to create exact replicas of the original.
All this work led to the creation of a modern performance venue and performing arts center used primarily by the charter school, which serves at-risk youth with after-school activities related to the arts. The theater and multifunction classrooms provide space for music and drama classes and performances.
In St. Louis, a city struggling with racial tension, Grand Center Arts Academy has become one of the most racially integrated schools in the metro region, attracting middle- and upper-middle-class students, many of whom self-identify as white, in a flow of reverse desegregation. The 535-student school ranks in the top three of all charter school performance metrics in the St. Louis area.
The Sun reopened last May, even though more work still needs to be done on the lighting and sound systems. In homage to the theater’s historic past, the program included a pantomime of Goethe’s “Faust,” a vaudeville act, and a gospel choir, but not another art form that it once hosted: burlesque.
 Sun Theater, in St. Louis’s Midtown Historic District, before restoration (above). After suffering through decades of neglect, the original 1,800-seat German-language theater was converted to a 600-seat performance hall, with classrooms for music and arts for the adjacent Grand Center Arts Academy charter school. Photo: Michael Kelley.
Sun Theater, in St. Louis’s Midtown Historic District, before restoration (above). After suffering through decades of neglect, the original 1,800-seat German-language theater was converted to a 600-seat performance hall, with classrooms for music and arts for the adjacent Grand Center Arts Academy charter school. Photo: Michael Kelley.

Related Stories
Reconstruction Awards | Nov 11, 2016
Adaptive reuse juices up an abandoned power plant
The power plant was on the National Register of Historic Places and is a Recorded Texas Historic Landmark.
Reconstruction Awards | Nov 11, 2016
Exclusive Chicago club re-emerges as a boutique hotel
Built in 1893 for the World’s Columbian Exposition, the CAA was an exclusive social club founded by leading figures in American sports and commerce.
Reconstruction Awards | Dec 1, 2015
Massive Chicago parking garage gets overdue waterproofing
Millennium Lakeside Garage, the largest underground parking facility in the U.S., hadn’t been waterproofed since the 1970s. The massive project took nearly 2½ years and 33,554 man-hours.
Reconstruction Awards | Nov 30, 2015
Washington Monument restored after 2011 East Coast earthquake
This restoration and repair project, which was completed under budget and eight days early (despite several setbacks), involved re-pointing 2.5 miles of mortar joints, repairing 1,200 linear feet of cracks, and installing 150 sf of Dutchman repairs. Construction took place from November 2011 to May 2014.
Reconstruction Awards | Nov 30, 2015
Denver's 107-year-old seminary campus modernized
The scope of the project included the seminary dorms, library, and chapel, all of which posed their own set of obstacles.
Reconstruction Awards | Nov 24, 2015
Center of I.M. Pei-designed plaza part of Washington redevelopment
The L’Enfant Plaza, a three-story below-grade mall, was renovated to include a new glass atrium pavilion and a 40-foot-long, interactive LED.
Reconstruction Awards | Nov 24, 2015
Manhattan's first freestanding emergency department a result of adaptive reuse
The Lenox Hill Healthplex, a restoration of the Curran O’Toole Building, has glass-block walls and a carefully preserved exterior.
Reconstruction Awards | Nov 19, 2015
Nave restored at Yale’s Sterling Memorial Library
Turner Construction and Helpern Architects revived the 150-foot-long nave, which was embellished with stained glass windows by G. Owen Bonawit, stone carvings by René P. Chambellan, and decorative ironwork by Samuel Yellin.
Reconstruction Awards | Nov 19, 2015
Infinite Chicago redevelopment bridges past to present
The renovation of three historic downtown buildings—the Gibbons and Steger Buildings and Pickwick Stables—includes a multi-level concrete walkway connection.
Reconstruction Awards | Nov 17, 2015
Smithsonian Institution’s Arts and Industries Building again an exposition and museum space
After removing decades’ worth of unfortunate additions to expose 17 historic interior spaces for the National Historic Landmark, the Building Team zoned in on the client’s key concern.

















