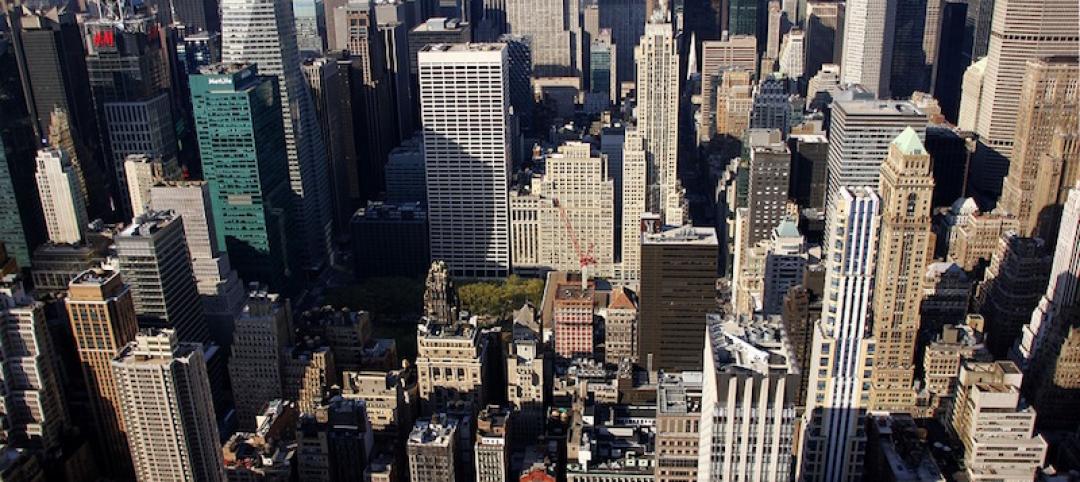When designing a new office building located between Manhattan’s High Line Park and the Hudson River, Studio Gang wanted to protect the views between the park and the river and block as little sunlight as possible. The firm’s solution to this problem was to take on the sun as a freelance designer.
Expanding upon its “solar carving” design strategy, Studio Gang used incident angles of the sun’s rays to sculpt the Solar Carve Tower’s form. The result is a gem-like façade that allows light, fresh air, and river views to reach the park.
At any point during the year, the sun’s rays will be able to pour around the building’s unique façade, which takes the shape of an hourglass made up of smaller diamond-shaped carvings, to reach the surrounding park and green space.
On its website, Studio Gang says, “Solar Carve Tower explores how shaping a building in response to solar access and other site-specific criteria can expand its architectural potential.”
Each of the building’s floors will provide office space ranging from 13,700 sf to 14,200 sf, the New York Post reports. 16-foot-high floor-to-ceiling windows will provide each floor with natural light, views, and connectivity to the natural environment. Solar Carve Tower will also include 17,000 sf of ground floor retail. In total, the new tower will provide 166,750 sf of space.
The project is targeting LEED Gold.
 Rendering courtesy of Studio Gang.
Rendering courtesy of Studio Gang.
 Rendering courtesy of Studio Gang.
Rendering courtesy of Studio Gang.
 Rendering courtesy of Studio Gang.
Rendering courtesy of Studio Gang.
 Rendering courtesy of Studio Gang.
Rendering courtesy of Studio Gang.
 Image courtesy of Studio Gang.
Image courtesy of Studio Gang.
Related Stories
| May 24, 2017
Accelerate Live! talk: Applying machine learning to building design, Daniel Davis, WeWork
Daniel Davis offers a glimpse into the world at WeWork, and how his team is rethinking workplace design with the help of machine learning tools.
High-rise Construction | May 23, 2017
Goettsch Partners to design three-building Optics Valley Center complex
The Chicago-based firm won a design competition to design the complex located in Wuhan, China.
Office Buildings | Apr 18, 2017
Heineken USA Headquarters redesign emphasizes employee interaction
An open plan with social hubs maximizes co-working and engagement.
Office Buildings | Apr 17, 2017
Vertical integration triggers growth for an L.A.-based office furniture provider
Customization and technology drive sales for Tangram Interiors.
Market Data | Apr 13, 2017
2016’s top 10 states for commercial development
Three new states creep into the top 10 while first and second place remain unchanged.
Office Buildings | Apr 10, 2017
Innovation lab makes developing eye care solutions a collaborative affair
The Shop East innovation lab presents 13,500 sf of workspace across two floors with an emphasis on collaboration.
Mixed-Use | Apr 7, 2017
North Hollywood mixed-use development NoHo West begins construction
The development is expected to open in 2018.
High-rise Construction | Apr 4, 2017
Fifth tallest tower in the world opens in Seoul with the world’s highest glass-bottomed observation deck
Lotte World Tower’s glass-bottomed observation deck allows visitors to stand 1,640 feet above ground and look straight down.
Office Buildings | Apr 4, 2017
Amazon’s newest office building will be an ‘urban treehouse’
The building will provide 405,000 sf of office space in downtown Seattle.
Standards | Mar 29, 2017
Wellness movement is catching on with AEC firms
Hord Caplan Macht the latest to join the club by submitting its offices for certification under Fitwel’s program.
















