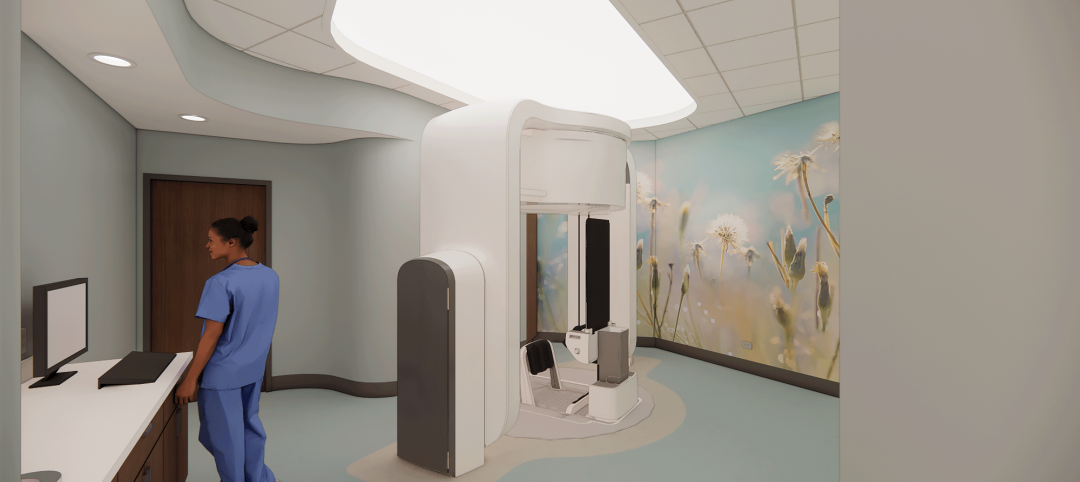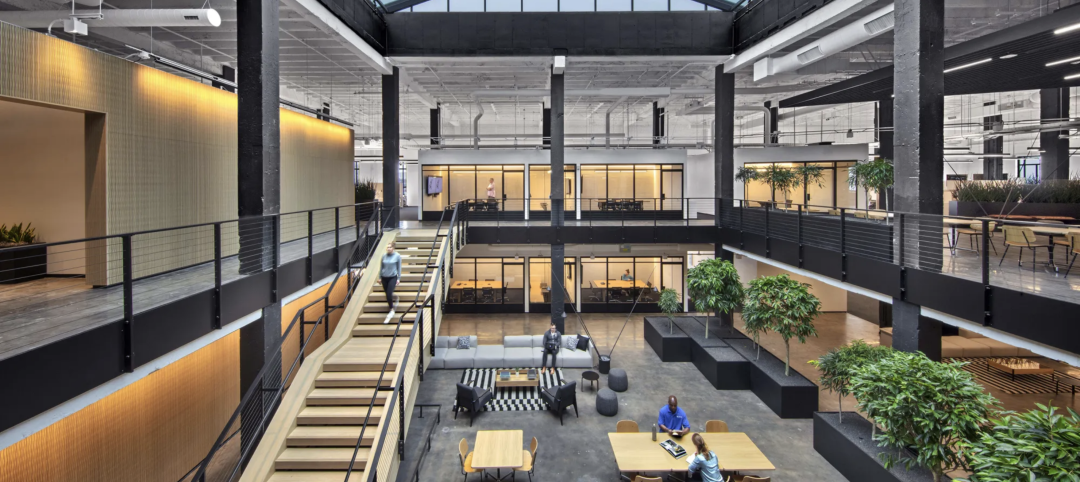Sutter Health’s Samaritan Court Ambulatory Care and Surgery Center (Samaritan Court), a three-story, 69,000 sf medical office building, was recently completed three months early and $3 million under budget, according to general contractor Skanska.
The project “marks the first time a general contractor has collaborated seamlessly with all trade partners (mechanical, electrical, plumbing, framing, and drywall) on layout strategy and responsibilities simultaneously,” Skanska says.
The accomplishment was aided by Dusty Robotics, a robot tool that its manufacturer says, “allows project teams to dramatically reduce schedule time and rework costs through accurate, full-scale floor layout.” Skanska worked with trade partners specializing in mechanical, electrical, plumbing, framing and drywall, to develop a combined layout plan in a “first-of-its-kind collaboration and implementation of Dusty Robotics.”

The project team also used a virtual punch list and Takt Planning, starting punch list activities during the design and preconstruction phases rather than in the closeout phase. The team focused on where improvements could be made to cut rework in half in comparison to projects of similar size and complexity.
The virtual punch list allowed each stakeholder to review final conditions—furniture, casework and equipment placement, ADA clearances, device and outlet alignment, utility connections, and item placements that would require unique finish details—in the building model. This allowed the team to achieve its goal of cutting rework by 50% on the project.
The design team strove for a warm, timeless, easy-to-maintain, and inviting space by incorporating warm woods, recessed modern lighting, natural stone, and visually stimulating wayfinding graphics. Wayfinding throughout the building used imagery of local flora and fauna elemental themes assigned to each floor, such as water, pebbles, and trees. Natural element-themed graphics were assigned to each medical practice to create an intuitive orientation in the building.
Located near the border of San Jose and Los Gatos, Calif., the building aims for patient-centered care. Design highlights include:
- Single entry/exit for patients, promoting clear wayfinding
- Centralized reception areas for upper floors at patient entry points
- Centralized waiting spaces on upper floors to allow a variety of clinical services to share seating and maximize efficiency for staff movement
- Localized departments to achieve the greatest operational efficiency for the best patient care with ease of access to core modalities including Diagnostic Imaging and Laboratory Services
- Departmental adjacencies to share point-of-care rooms and support spaces between clinic modules and services
- Locating of the surgery center on the first floor for ease of patient access and discharge
- Orientation of patient care and recovery rooms toward pleasant views of the natural environment to encourage patient recovery
On the project team:
Owner and/or developer: Sutter Health
Design architect: Boulder Associates
Architect of record: Boulder Associates
MEP engineer: Southland Industries (mechanical, plumbing); Prime Electric (electric);
Structural engineer: Miyamoto
General contractor/construction manager: Skanska


Related Stories
Healthcare Facilities | Dec 20, 2022
Designing for a first-in-the-world proton therapy cancer treatment system
Gresham Smith begins designing four proton therapy vaults for a Flint, Mich., medical center.
Cladding and Facade Systems | Dec 20, 2022
Acoustic design considerations at the building envelope
Acentech's Ben Markham identifies the primary concerns with acoustic performance at the building envelope and offers proven solutions for mitigating acoustic issues.
Sponsored | Resiliency | Dec 14, 2022
Flood protection: What building owners need to know to protect their properties
This course from Walter P Moore examines numerous flood protection approaches and building owner needs before delving into the flood protection process. Determining the flood resilience of a property can provide a good understanding of risk associated costs.
Healthcare Facilities | Dec 14, 2022
In Flint, Mich., a new health center brings together children’s mental and physical health services
Families with children who experience behavioral health issues often have to travel to multiple care facilities to see multiple teams of specialists. In Flint, Mich., the new Center for Children’s Integrated Services at Genesee Health System (GHS), a public mental health provider, brings together all of the GHS children’s programs, including its behavioral health programs, under one roof. It provides families a single destination for their children’s mental healthcare.
Adaptive Reuse | Dec 9, 2022
What's old is new: Why you should consider adaptive reuse
While new construction allows for incredible levels of customization, there’s no denying that new buildings can have adverse impacts on the climate, budgets, schedules and even the cultural and historic fabrics of communities.
Healthcare Facilities | Nov 17, 2022
Repetitive, hotel-like design gives wings to rehab hospital chain’s rapid growth
The prototype design for Everest Rehabilitation Hospitals had to be universal enough so it could be replicated to accommodate Everest’s expansion strategy.
Seismic Design | Nov 16, 2022
SPC-4D: 7 reasons California hospital building owners should act now to meet seismic compliance
Seismic compliance with the applicable California building codes is onerous and disruptive for building owners, especially for a building in the heavily regulated sector of healthcare. Owners of older buildings that house acute care services have a big deadline on the horizon—Jan. 1, 2030, the cutoff date to upgrade their buildings to SPC-4D.
BAS and Security | Oct 19, 2022
The biggest cybersecurity threats in commercial real estate, and how to mitigate them
Coleman Wolf, Senior Security Systems Consultant with global engineering firm ESD, outlines the top-three cybersecurity threats to commercial and institutional building owners and property managers, and offers advice on how to deter and defend against hackers.
Giants 400 | Oct 6, 2022
Top 60 Medical Office Building Contractors + CM Firms for 2022
PCL Construction, Adolfson & Peterson, Swinerton, and Skanska USA top the ranking of the nation's largest medical office building (MOB) contractors and construction management (CM) firms for 2022, as reported in Building Design+Construction's 2022 Giants 400 Report.
Giants 400 | Oct 6, 2022
Top 50 Medical Office Building Engineering + EA Firms for 2022
Jacobs, Gresham Smith, KPFF Consulting Engineers, and IMEG Corp. head the ranking of the nation's largest medical office building (MOB) engineering and engineering/architecture (EA) firms for 2022, as reported in Building Design+Construction's 2022 Giants 400 Report.
















