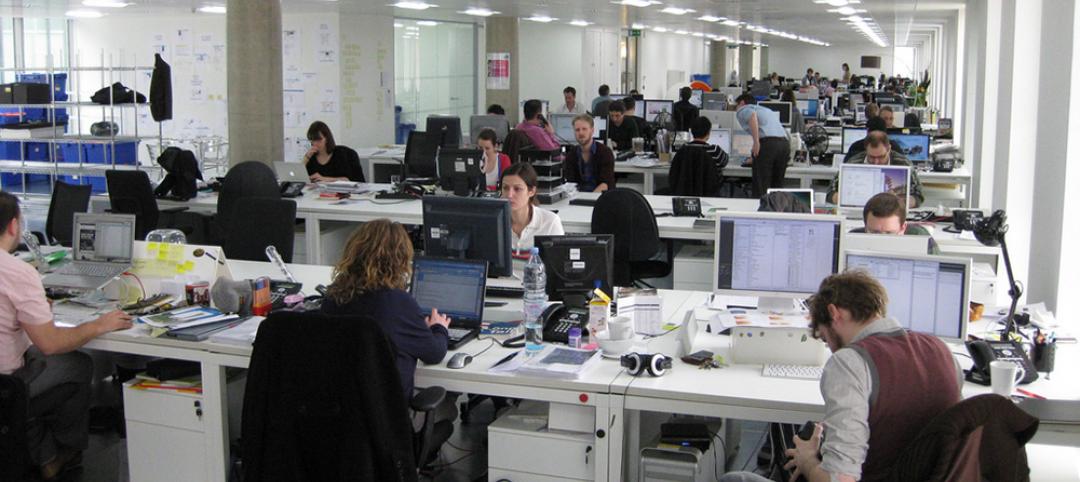Swinerton has opened a new 8,535-sf office in Station West, Charlotte’s adaptive reuse development located in the FreeMoreWest neighborhood, that will at as the company’s regional headquarters and accommodate a team that has grown to 90 professionals in commercial interiors, multi-key, office, mass timber, aviation, conditioned storage, and industrial projects.
The adaptive reuse space was designed by Redline Design Group and is located at 901 Berryhill Road. The space features advancements in construction techniques as well as product innovations, including a mass timber mezzanine designed, fabricated, and installed by Swinerton’s mass timber affiliate Timberlab.

The 1,700-sf mezzanine not only serves as a display of Swinerton’s mass timber expertise, but also affords the company space for future expansion and an architectural wood finish often coveted in traditional office environments. Several skylights on the mezzanine level and large windows throughout the space provide an abundance of natural light to support a healthy work environment.

Custom break room booth seating and glass roll-up patio doors provide flexible workplaces away from the desk. Exposed decorative lighting also contributes to the aesthetics of the space, contributing to the home-like ambiance that even includes a kegerator.
“We wanted a workplace that reflects the caliber of product that we consistently deliver to our clients throughout the region and showcases the materials and professionals that bring these superior workspaces to life,” said Jared Hoeflich, Vice President and Division Manager, Swinerton, in a release.
The Station West development includes amenities such as outdoor venues that serve as communal space, adaptive furniture to accommodate different groups and events, complimentary electric bikes, and event space for hosting client or company events.

Related Stories
Office Buildings | Mar 3, 2015
Former DuPont lab to be converted into business incubator near UPenn campus
The new Pennovation Center will provide collaborative and research spaces for educators, scientists, students, and the private sector.
Office Buildings | Mar 1, 2015
Google unveils dramatic tent-like, modular-focused plan for corporate HQ
The master plan by Bjarke Ingels and Thomas Heatherwick will wrap highly flexible office blocks in soaring translucent canopies.
Office Buildings | Feb 26, 2015
Using active design techniques to strengthen the corporate workplace and enhance employee wellness
The new Lentz Public Health Center in Nashville, Tenn., serves as a model of how those progressive and healthy changes can be made.
Sponsored | Shopping Centers | Feb 26, 2015
A color-changing gateway for Altara Center
Valspar works with developers to complete a multicolored shopping center façade in Honduras.
Office Buildings | Feb 23, 2015
The importance of quiet and the consequences of distraction
Recent work style studies show that the average knowledge worker spends 25-35% of their time doing heads-down focused work. Once thrown off track, it can take some 23 minutes for a worker to return to the original task.
Codes and Standards | Feb 18, 2015
USGBC concerned about developers using LEED registration in marketing
LEED administrators are concerned about a small group of developers or project owners who tout their projects as “LEED pre-certified” and then fail to follow through with certification.
Office Buildings | Feb 18, 2015
Commercial real estate developers optimistic, but concerned about taxes, jobs outlook
The outlook for the commercial real estate industry remains strong despite growing concerns over sluggish job creation and higher taxes, according to a new survey of commercial real estate professionals by NAIOP.
Office Buildings | Feb 18, 2015
Why the mobile workplace isn't always mobile
Perkins+Will’s Janice Barnes addresses the nuance in mobility types and explains the importance of defining terms upfront.
High-rise Construction | Feb 17, 2015
Work begins on Bjarke Ingels' pixelated tower in Calgary
Construction on Calgary’s newest skyscraper, the 66-story Telus Sky Tower, recently broke ground.
Mixed-Use | Feb 13, 2015
First Look: Sacramento Planning Commission approves mixed-use tower by the new Kings arena
The project, named Downtown Plaza Tower, will have 16 stories and will include a public lobby, retail and office space, 250 hotel rooms, and residences at the top of the tower.














