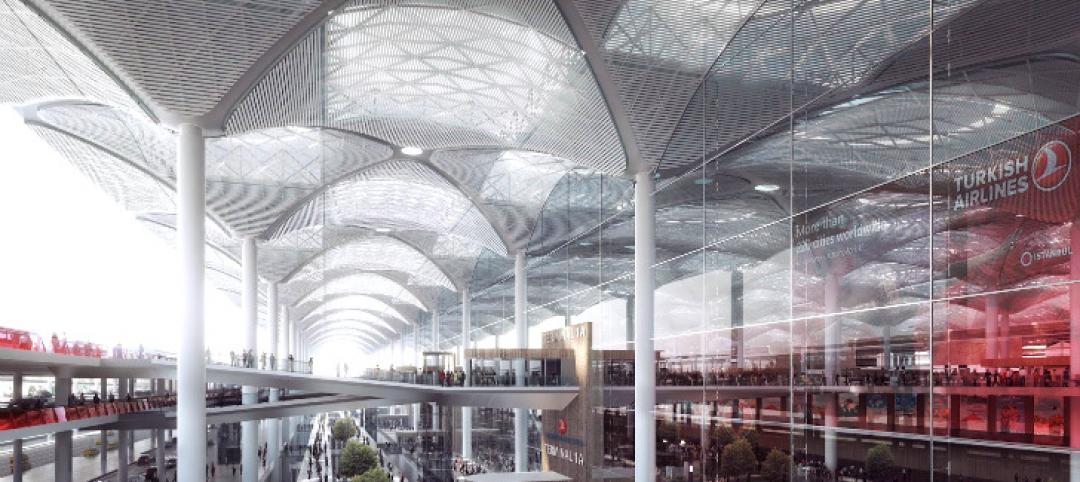Established on the South Coast of New South Wales in 1980, Edmiston Jones (EJ) is an architectural firm based in Nowra, Wollongong and Batemans Bay. The practice has grown to a solid architectural team consisting of qualified architects supported by technicians and clerical assistants. Their prime objective is to provide highly creative and innovative design solutions delivered with a clear management process that keeps clients involved and informed. Environmentally sensitive buildings that maximize site opportunities, while responding to climate and context, are the outcome of their design process.
Challenges
Edmiston Jones was in need of a simple and efficient billing process. Employees used to manually enter their time into Excel and then produce invoices on a separate system based on the spreadsheet calculations. “Using one system to enter data and then transferring this data to different software to create invoices and reports was very time consuming and open to errors”, said Lesley Drysdale, Accounting Manager of EJ. She wanted a software product that would streamline the entire process and automate time and expense tracking, billing, invoicing and reporting for her firm.
Solution
Since EJ employees primarily use Apple computers, they needed a solution that was compatible with Macs. The Executive Assistant at EJ was in charge of the product evaluation process and she found that there were not many Mac-based solutions available that were easy to use and had the functionality that they were looking for. After researching online, she stumbled upon ArchiOffice and was immediately attracted to the product’s intuitive and streamlined design, robust features and high level of value for a reasonable price. She requested a live demo to see the software in action and was not disappointed by the presentation.
Benefits & Results
Smart Project Management
Since installing ArchiOffice, employees at EJ have had great experiences working with the software. Lesley mentions that the firm heavily uses the project management and reporting features: “Project leaders use the tasks and time sheet reports in ArchiOffice to manage their time and percentages on a weekly basis. Also, phases and job codes work well - we have a few projects that use consultants as part of our fee, so sub-phases are a great way to manage this as well as producing reports. The Budget vs. Actual Report gives us the necessary information for our monthly billing cycle and the best part is we can invoice from the same software that we use to track time.”
Robust Reporting
“I use the Report section quite a lot to produce information relevant for our quarterly review meetings where we document staff percentages, non-chargeable time, write ups and downs per project and per project type, fee proposal success, professional development accrual, etc.”, Lesley continued.
Efficient Billing
When asked about how ArchiOffice has increased her firm’s efficiency, Lesley said, “Invoicing has become more streamlined and easier to manage, especially on large projects with consultants. Productivity has increased dramatically as we spend less time on managing projects since all relevant information is in one place.”
About BQE ArchiOffice:
ArchiOffice is a simple-to-use project management and time tracking software created by architects, for architects. It offers mobility that meets your needs in an intuitive and streamlined design that works across all major platforms.
To learn more about ArchiOffice or schedule a free demo today, visit here.
Related Stories
| Apr 23, 2014
Ahead of the crowd: How architects can utilize crowdsourcing for project planning
Advanced methods of data collection, applied both prior to design and after opening, are bringing a new focus to the entire planning process.
| Apr 23, 2014
Developers change gears at Atlantic Yards after high-rise modular proves difficult
At 32 stories, the B2 residential tower at Atlantic Yards has been widely lauded as a bellwether for modular construction. But only five floors have been completed in 18 months.
| Apr 23, 2014
Experimental bot transfers CAD plans onto construction sites
The Archibot is intended to take technical data and translate it into full-scale physical markings on construction sites.
| Apr 23, 2014
Mean and Green: Top 10 green building projects for 2014 [slideshow]
The American Institute of Architects' Committee on the Environment has selected the top ten examples of sustainable architecture and ecological design projects that protect and enhance the environment. Projects range from a project for Portland's homeless to public parks to a LEED Platinum campus center.
| Apr 23, 2014
Architecture Billings Index dips in March
The March ABI score was 48.8, down sharply from a mark of 50.7 in February. This score reflects a decrease in design services.
Sponsored | | Apr 23, 2014
Ridgewood High satisfies privacy, daylight and code requirements with fire rated glass
For a recent renovation of a stairwell and exit corridors at Ridgewood High School in Norridge, Ill., the design team specified SuperLite II-XL 60 in GPX Framing for its optical clarity, storefront-like appearance, and high STC ratings.
| Apr 22, 2014
Transit-friendly apartment building now under construction
The new $44 million community is situated on eight acres, directly adjacent to the local Park-n-Ride, and a quick walk from a nearby light rail station.
| Apr 22, 2014
Bright and bustling: Grimshaw reveals plans for the Istanbul Grand Airport [slideshow]
In partnership with the Nordic Office of Architecture and Haptic Architects, Grimshaw Architects has revealed its plans for the terminal of what will be one of the world's busiest airports. The terminal is expected to serve 150 million passengers per year.
| Apr 21, 2014
10 design-build best practices
Design-build requires more than a good contract and appropriate risk allocation, says the DBIA. Everyone from the owner to the subcontractors must understand the process, the expectations, and fully engage in the collaboration.
| Apr 18, 2014
Multi-level design elevates Bulgarian Children's Museum [slideshow]
Embodying the theme “little mountains,” the 35,000-sf museum will be located in a former college laboratory building in the Studenski-grad university precinct.















