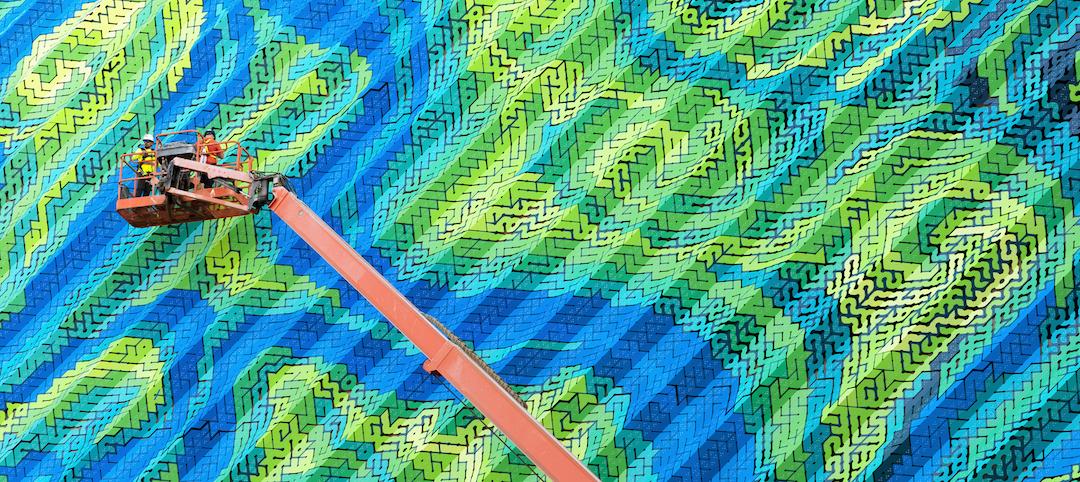The new headquarters building for Atlassian, an Australian software company, is set to rise 40 stories in Sydney.
Designed by SHoP Architects in collaboration with BVN, the the 590-foot-tall building will become the tallest hybrid timber tower in the world, according to the architects. The mass timber building will feature a steel skeleton that supports the timber “mega floors” and a glass facade that will generate electricity via built in PVs and self-shade the interior offices. The headquarters will feature a mix of indoor and outdoor spaces with elevated parks located throughout.

Built above The Parcels Shed, a building originally built in 1906 and currently operating as the Railway Square youth hostel, the new HQ will incorporate the historic building into its lower levels.
See Also: BIG designs The Plus, the world’s most sustainable furniture factory
Compared to a similar, conventional building, the project will produce 50% less embodied carbon during construction and have 50% less energy consumption. The tower will also use 100% renewable energy. The project will help Atlassian achieve its goal of net zero carbon emissions by 2050.
Atlassian HQ is slated for completion in 2025.



Related Stories
Office Buildings | Jul 5, 2019
This will become the tallest shipping container building in the world
Patalab is designing the building.
Design Innovation Report | Jun 25, 2019
2019 Design Innovation Report: Super labs, dream cabins, office boardwalks, façades as art
9 projects that push the limits of architectural design, space planning, and material innovation.
Office Buildings | May 29, 2019
Smart buildings can optimize wellness
Employees want wellness initiatives built into their work experience, especially when they’re in spaces that can leave them feeling stiff, stressed, and sick.
Office Buildings | May 29, 2019
HQ2 in cue: Amazon’s Arlington, Va., headquarters has energy-efficient design
With more than two million sf of LEED-certified office space planned, Amazon's new designs for its second headquarters in Arlington, VA, also will have green space, a one-acre park, and bicycle and public transportation access.
Sustainability | May 28, 2019
Carrier’s world headquarters in Florida goes green
The structure is the first commercial building in Florida to achieve LEED Platinum v4 Certification.
Office Buildings | May 14, 2019
Sail on, Royal Caribbean: HOK-designed headquarters celebrates cruise ship industry
The building’s design is inspired by the design of its fleet of cruise ships—with flowing lines.
Mixed-Use | May 2, 2019
A series of green bridges will connect these two towers in Shenzhen, China
Steven Holl Architects designed the project.
Office Buildings | May 2, 2019
HOK’s latest study takes a new look at tech workplaces
The report provides insight into the relative importance of such things as amenities and occupant health for recruiting and retaining workers.
Office Buildings | Apr 25, 2019
Study: Half of corporate and government offices offer wellness programs
Nearly 30% of worksites offer programs for physical activity and fitness, according to the CDC.
Office Buildings | Apr 8, 2019
It’s time for office amenities to get to work
Amenities with the greatest impact on effectiveness and experience are those that directly support the work needs of individual employees and their teams.

















