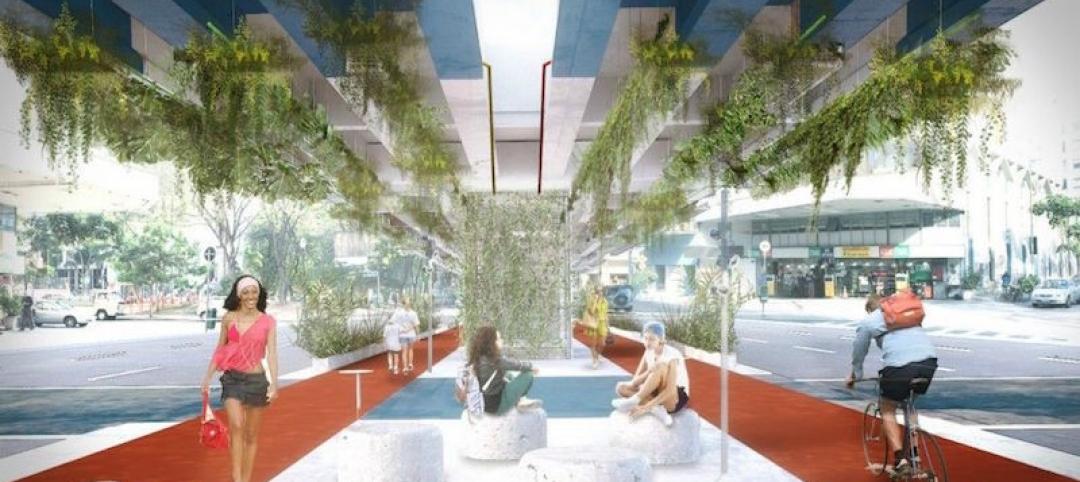Barcelona-based firm Barozzi/Veiga snatched the premier architectural award given by the European Union this year, the 2015 Mies van der Rohe Award, for its work on the Philharmonic Hall in Szczecin, Poland.
This year, 420 projects were considered, Archinect reports. The number was cut down to 40, and then five finalists were chosen to compete for the first place €60,000 award.
According to Dezeen, the hall won against O’Donnell + Tuomey’s red brick student center at the London School of Economics and BIG’s Danish Maritime Museum in Helsingør.
The selection jury included Italian architect Zino Zucchi and the RIBA’s Tony Chapman, who visited all five finalists.

The building replaced the former WWII-era Konzerthaus of Szczecin. Studio Barozzi/Veiga’s building opened in September 2014. According to Archinect, the hall accommodates 1,000 spectators and includes a chamber hall for 200 spectators, a multifunctional exhibition and conference space, and a grand foyer that can be used to host functions.
From the jury:
The plan composition is defined by a perimetral ring. This element mostly hosts service spaces. On the one hand this allows to define a large void within which gravitate the symphony hall and the hall for chamber music, on the other hand to shape the relationship of the building with its surroundings. The serial modulation of the roof represents the only other expressive element, that permits the integration of the building within the fragmented urban profile of the city.

In its materiality, the building is perceived as a light element: the glass facade, illuminated from inside, depending on the use allows different perceptions. The exterior austerity and the simple composition of the interior circulation spaces contrast with the expressiveness of the main hall. In accordance with the central European tradition of the classical concert halls, decoration becomes ornament and function. The hall is composed following a Fibonacci sequence whose fragmentation increases with the distance from the scene, and gives shape to an ornamental space which reminds of the classical tradition through its gold-leaf covering.
The building predominantly adopts passive systems of energetic control. The main element is the double skin façade channeling a large part of the installation system to provide a global acoustic insulation and a natural ventilation to avoid overheating. Illuminated by a LED system, it turns the building in a glowing volume with a minimum energy consumption. The roof cladding is a multilayered pack, with differences over the concert hall than other zones, to optimize acoustics and thermal insulation.
Related Stories
University Buildings | Aug 16, 2016
New images of Rice University’s Moody Center for the Arts revealed by Michael Maltzan Architecture
The arts center will foster creativity for making and presenting works across all disciplines
Cultural Facilities | Aug 1, 2016
A retractable canopy at Hudson Yards will transform into a large performing and gallery space
The Shed could become the permanent home for New York’s Fashion Week event.
Cultural Facilities | Jun 30, 2016
Tod Williams Billie Tsien Architects selected to design Obama Presidential Center in Chicago
With experience designing cultural and academic facilities, Williams and Tsien got the nod over other search finalists like Renzo Piano, SHoP, and Adjaye Associates.
Urban Planning | Jun 9, 2016
Triptyque Architecture designs air-cleansing hanging highway garden in São Paulo
The garden would filter as much as 20% of CO2 emissions while also providing a place for cultural events and community activities.
Education Facilities | Jun 1, 2016
Gensler reveals designs for 35-acre AltaSea Campus at the Port of Los Angeles
New and renovated facilities will help researchers, educators, and visitors better understand the ocean.
Cultural Facilities | May 23, 2016
A former burial ground in Brooklyn becomes a public space whose design honors vets
The site is one of six where TKF Foundation is studying the relationship between nature, the built environment, and healing.
Cultural Facilities | May 6, 2016
Pod-shaped cable cars would be a different kind of Chicago SkyLine
Marks Barfield Architects and Davis Brody Bond designed a "gondola" network that will connect the city's Riverfront to its Navy Pier.
Performing Arts Centers | May 4, 2016
Diamond Schmitt unveils designs for Buddy Holly Hall performing arts center
The spacious and versatile complex can hold operas, plays, rock concerts, and conferences.
Cultural Facilities | May 4, 2016
World’s largest cultural center planned for Dubai
The Opera District will have a 2,000-seat theater and three residential complexes.
Cultural Facilities | Apr 28, 2016
Studio Dror designs geodesic dome to pair with the Montreal Biosphère
The aluminum dome, which honors the 50th anniversary of Expo 67, can host events year-round.

















