There is something peaceful and calming about river pebbles. These smooth, moss-covered stones can provide an appearance of order, fitting together like a natural mosaic, which is probably why they are often times used to decorate spaces ranging from shower floors and walls to outdoor paths and gardens.
But the river pebble design Aedas has created in their 18-story office building, dubbed Lè Architecture, is on a different level; the building itself has been created to resemble one giant, moss-covered river pebble and, as ArchDaily reports, will provide a unique work environment near the Jilong River.
Acting as the moss for this giant pebble, a series of vertical green belts on the building’s west side provide sunshading for the interior office spaces. Meanwhile, the north and south ends are covered in vegetated outdoor terraces.
The office spaces all exist on one side of the building, while “urban living rooms” occupy the other side. The offices and urban living rooms are all centered around communal areas with kitchens, coffee shops, libraries, and breakout spaces.
The project hopes to achieve LEED Gold certification through incorporating a glass façade optimized for construction feasibility and vertical aluminum fins and green planters meant to lower the interior temperature in the summer via sunshading, lessening the need for mechanical cooling.
The project, which is well underway, is scheduled for a 2017 completion.
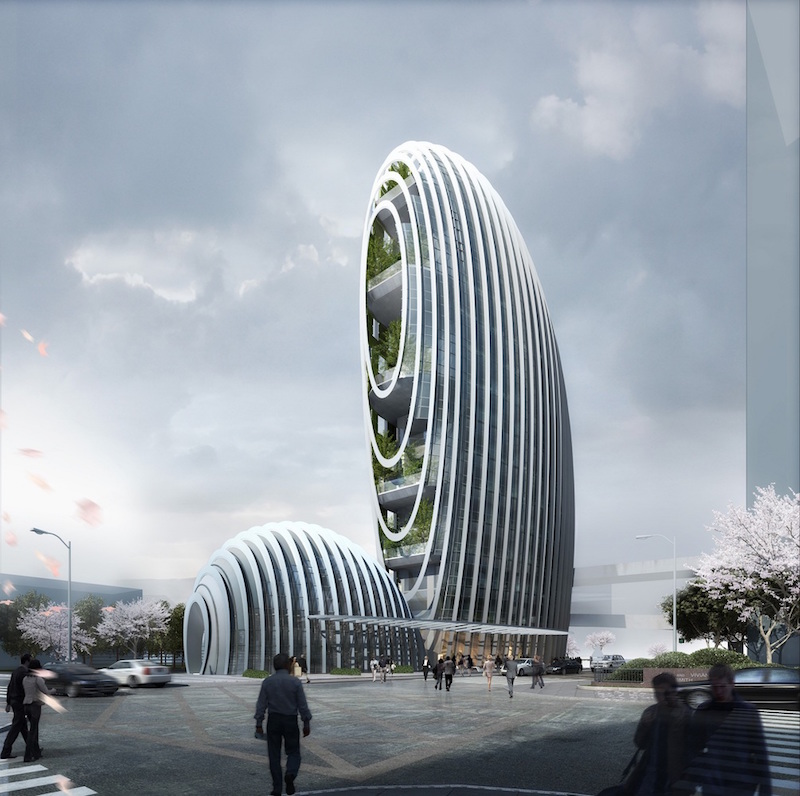 Image courtesy of Aedas
Image courtesy of Aedas
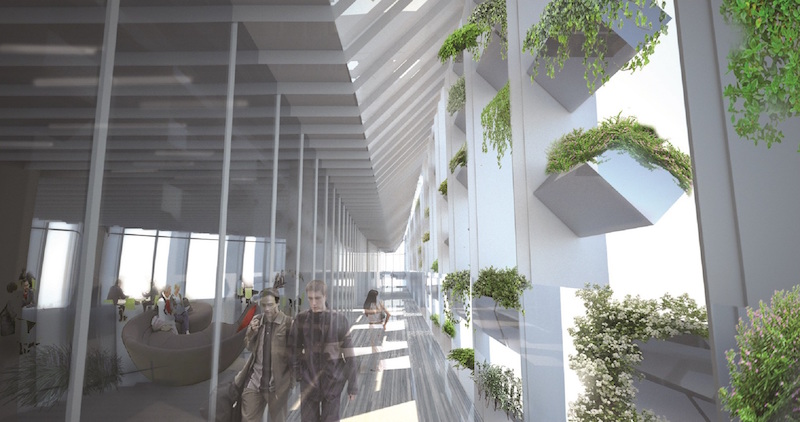 Image courtesy of Aedas
Image courtesy of Aedas
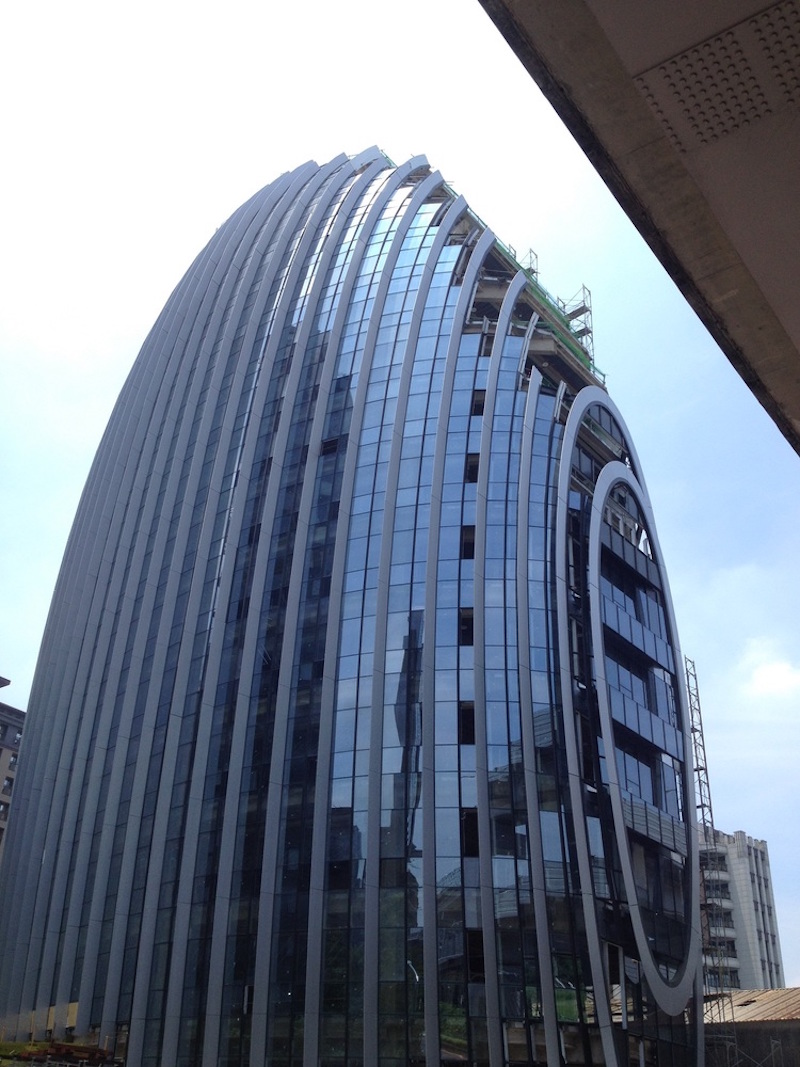 Image courtesy of Aedas
Image courtesy of Aedas
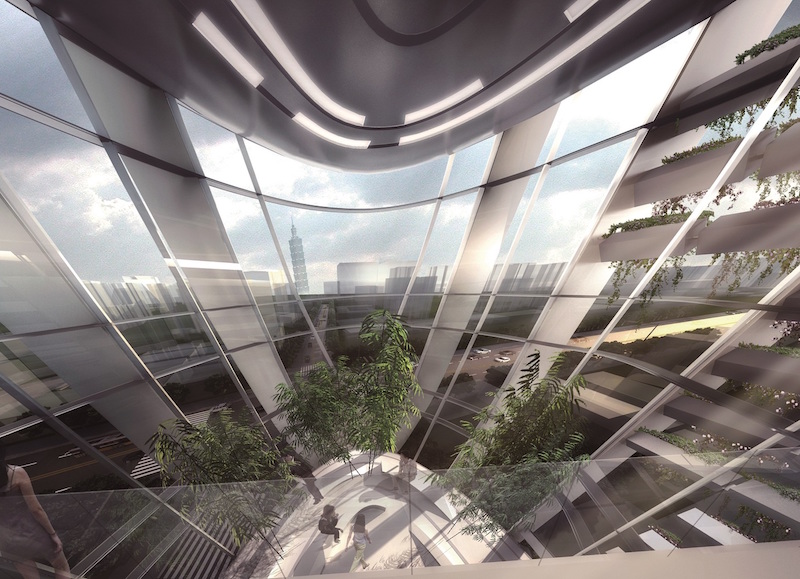 Image courtesy of Aedas
Image courtesy of Aedas
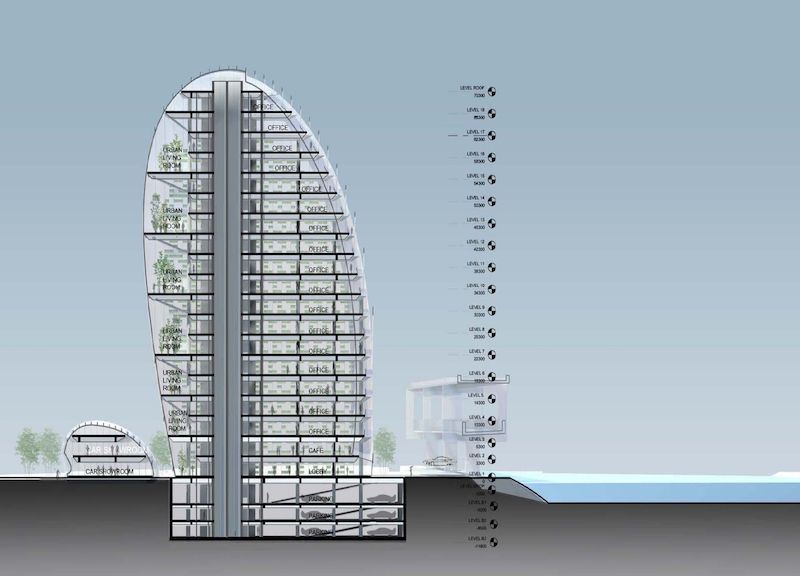 Image courtesy of Aedas
Image courtesy of Aedas
Related Stories
Office Buildings | Jan 26, 2022
BlackRock’s Innovation Hub in Atlanta showcases its global design guidelines
The two-story space harkens to the city’s culture and past.
Coronavirus | Jan 20, 2022
Advances and challenges in improving indoor air quality in commercial buildings
Michael Dreidger, CEO of IAQ tech startup Airsset speaks with BD+C's John Caulfield about how building owners and property managers can improve their buildings' air quality.
3D Printing | Jan 12, 2022
Using 3D-printed molds to create unitized window forms
COOKFOX designer Pam Campbell and Gate Precast's Mo Wright discuss the use of 3D-printed molds from Oak Ridge National Lab to create unitized window panels for One South First, a residential-commercial high-rise in Brooklyn, N.Y.
Headquarters | Oct 28, 2021
Florida’s Seagate Development Group tackles design-build projects from a developer’s vantage
A “single point of contact” for clients, says its CEO.
Office Buildings | Oct 26, 2021
A massive office reno project in Detroit sought to create destination spaces for returning workers
The interior design firm Pophouse relied heavily on employee input for a pilot remodel.
Cladding and Facade Systems | Oct 26, 2021
14 projects recognized by DOE for high-performance building envelope design
The inaugural class of DOE’s Better Buildings Building Envelope Campaign includes a medical office building that uses hybrid vacuum-insulated glass and a net-zero concrete-and-timber community center.
Office Buildings | Oct 21, 2021
Swinerton opens new regional headquarters in Charlotte
Redline Design Group designed the adaptive reuse project.
Office Buildings | Oct 18, 2021
Henning Larsen designs new headquarters building for KAB
The project is located in Copenhagen.
Glass and Glazing | Sep 30, 2021
Plans move forward on Central Place Sydney, duel towers with an AI-driven façade system
SOM and Fender Katsalidis are designing the project.
Office Buildings | Sep 29, 2021
Walmart’s new Home Office is the largest mass timber campus project in the U.S.
The project will occupy approximately 350 acres.

















