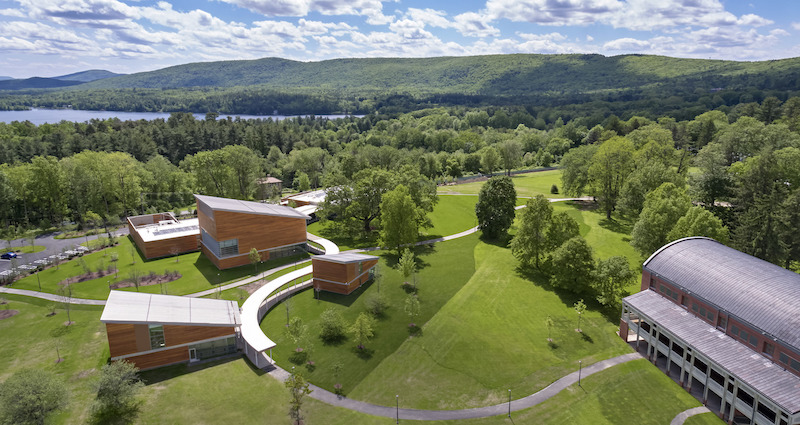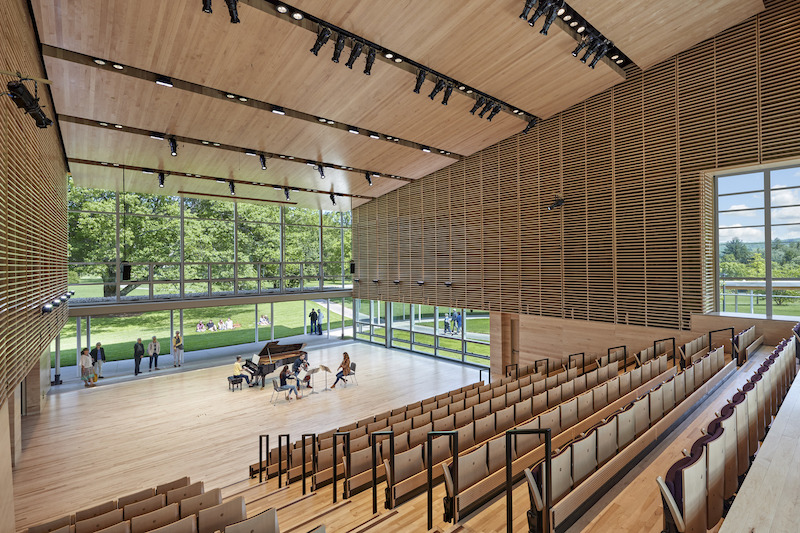On September 1, the Tanglewood Festival in the Berkshires of Massachusetts wraps up its annual summer season. But for the first time in its long history, Tanglewood is positioning itself as a year-round event and meeting space, thanks to the addition of the four-building Linde Center for Music and Learning, which opened last June 28.
The $33 million complex, designed by William Rawn Associates Architects and built by Consigli Construction, represents the first fundamental expansion on Tanglewood’s 524-acre campus since Ozawa Hall was built in 1994. Linde Center will support the performances and rehearsal activities of the Tanglewood Music Center, the Boston Symphony Orchestra’s (BSO) summer music academy, and the Tanglewood Learning Institute (TLI), a new initiative that offers more than 140 wide-ranging education and enrichment programs to enhance the patron experience.
The four sustainable buildings, which target LEED Gold certification, were designed to be climate-controlled for year-round use by the Berkshire community; it can host everything from weddings to high school performances. The buildings are shaped and built with materials for the best possible acoustics, high-end HVAC systems, sound and vibration isolation treatments, wood and curtain wall façade, and intricate millwork. Solar panels—a last-minute edition to the complex’s design—are mounted on the buildings’ roofs.
Each building provides a museum-quality view of a Tanglewood landmark they collectively surround: a 100-ft-tall red oak. (Reed Hilderbrand was the project’s landscape architect.)

The four-building Linde Center sits on more than an acre of Tanglewood's campus, and surrounds an iconic, 100-ft-tall oak tree. Image: Robert Benson Photography
The buildings, which sit on more than an acre of land, break down this way:
•The 4,000-sf Studio E is equipped with technology to accommodate performance, rehearsal and educational offerings. Its retractable seating can be adjusted to support recital, chamber music and chamber orchestra performances with a seated audience of up to 250; performances by larger ensembles, with an audience of 190; rehearsals for a full orchestra as well as large ensembles; lectures for an audience of 270, and social and dining events. Robust audio-visual technology will support recording and digital learning, giving the content created in the space a global reach.
•The 1,500-sf Gordon Family Studio can seat an audience of 60;
•The 750-sf Volpe Family Studio (Mark Volpe is BSO’s president and CEO), with an audience capacity of 40, will host TMC rehearsals and performances, as well as TLI events.
•Cindy's Café, at around 6,000 sf, has 150 seats, plus 50 more on the outside patio. It's designed as an informal gathering place for musicians and audience members, serving as a hub for visitors, TMC Fellows and faculty and TLI participants.
The Linde Center is named in honor or Edward H. Linde, who chaired the BSO board for five years until his death in 2010. Linde’s wife, Joyce, chaired the TMC/TLI Initiative Committee. “This is really Joyce’s vision, to create something that would engage the younger generation in how they learn and appreciate music,” says Phil Brault, Consigli’s Project Executive.
Brault notes that Consigli’s early involvement in this project (which took 15 months to build) was critical to its success. “The design was constantly changing throughout, and that [involvement] helped us be efficient in construction.”

Large curtainwall brings the outdoors inside of Studio E, Linde Center's largest performance venue. Image: Robert Benson Photography
This was the first project of this scale where Consigli fabricated and installed the high-end millwork (produced by its fabricator in Pleasant Valley, N.Y.). Consigli also worked closely with the project’s acoustics consultant, Kirkegaard, to deliver the highest-quality acoustics to the performance and rehearsal spaces. (Brault says the Building Team nicknamed Studio E the “Swiss Watch” for its design and construction precision.)
The team even built 3D models for the cavity spaces to ensure the accuracy of material installation and construction. “Without that modeling, we would not have been able to pull this off,” says Brault.
Related Stories
Cultural Facilities | Apr 16, 2018
Best in library design 2018: Six projects earn AIA/ALA library awards
Austin Central Library and the Tulsa City-County Central Library are among the top projects for 2018.
Performing Arts Centers | Feb 20, 2018
Citrus trees inspired the design of this half-billion-dollar performing arts center
SPF:architects designed the complex.
Cultural Facilities | Jan 23, 2018
BIG reveals revised Smithsonian Campus master plan
The original proposal was first unveiled in 2014.
Mixed-Use | Dec 12, 2017
A new live/work neighborhood is about to get under way in Omaha, Neb.
Walkability and recreation will be key features of West Farm.
Cultural Facilities | Nov 2, 2017
Perkins Eastman wins competition to redesign San Francisco’s Harvey Milk Plaza
The Friends of Harvey Milk Plaza unanimously selected the Perkins Eastman entry as the winner.
Museums | Oct 3, 2017
Denmark’s new LEGO experience hub looks like it’s made out of giant LEGO blocks
The 12,000-sm building is part of Billund, Denmark’s goal to become the ‘Capital for Children.’
Museums | Aug 15, 2017
Underground Railroad Visitor Center tells story of oppression, then freedom
The museum is conceived as a series of abstracted forms made up of two main structures, one administrative and one exhibit.
Cultural Facilities | Jul 13, 2017
A WWII bunker becomes a museum along Denmark’s coast
BIG’s design of this cultural center is the “antithesis” of the fortress.
Museums | Jul 5, 2017
Addition by subtraction: Art Share L.A. renovation strips away its acquired superfluity
The redesign of the 28,000-sf building is prioritizing flexibility, openness, and connectivity.
Performing Arts Centers | Jun 30, 2017
L.A.’s John Anson Ford Amphitheater might finally be ready for its close-up
The performing arts venue, nearly a century old, has undergone an extensive refurbishing.

















