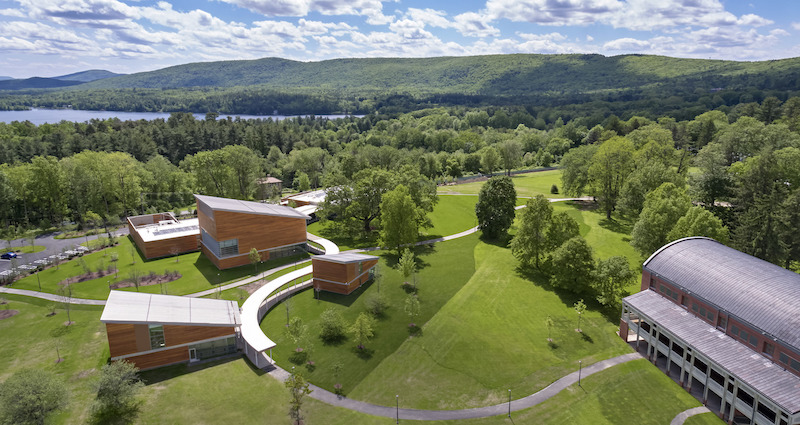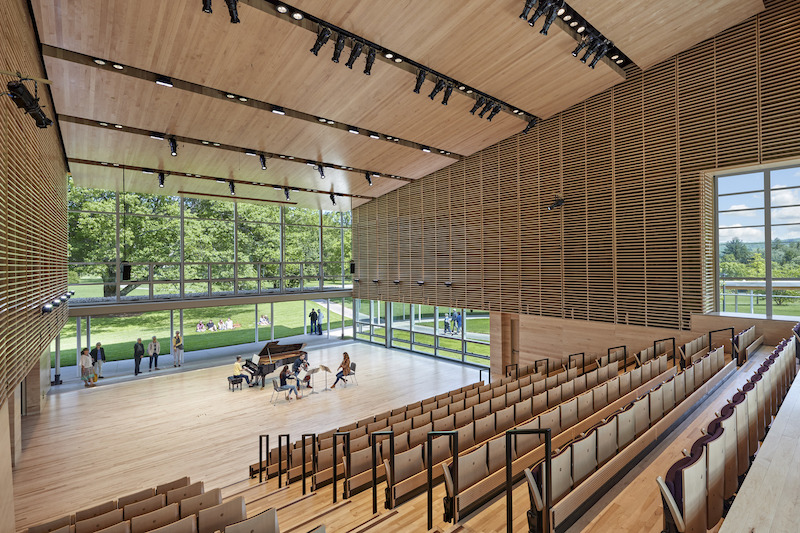On September 1, the Tanglewood Festival in the Berkshires of Massachusetts wraps up its annual summer season. But for the first time in its long history, Tanglewood is positioning itself as a year-round event and meeting space, thanks to the addition of the four-building Linde Center for Music and Learning, which opened last June 28.
The $33 million complex, designed by William Rawn Associates Architects and built by Consigli Construction, represents the first fundamental expansion on Tanglewood’s 524-acre campus since Ozawa Hall was built in 1994. Linde Center will support the performances and rehearsal activities of the Tanglewood Music Center, the Boston Symphony Orchestra’s (BSO) summer music academy, and the Tanglewood Learning Institute (TLI), a new initiative that offers more than 140 wide-ranging education and enrichment programs to enhance the patron experience.
The four sustainable buildings, which target LEED Gold certification, were designed to be climate-controlled for year-round use by the Berkshire community; it can host everything from weddings to high school performances. The buildings are shaped and built with materials for the best possible acoustics, high-end HVAC systems, sound and vibration isolation treatments, wood and curtain wall façade, and intricate millwork. Solar panels—a last-minute edition to the complex’s design—are mounted on the buildings’ roofs.
Each building provides a museum-quality view of a Tanglewood landmark they collectively surround: a 100-ft-tall red oak. (Reed Hilderbrand was the project’s landscape architect.)

The four-building Linde Center sits on more than an acre of Tanglewood's campus, and surrounds an iconic, 100-ft-tall oak tree. Image: Robert Benson Photography
The buildings, which sit on more than an acre of land, break down this way:
•The 4,000-sf Studio E is equipped with technology to accommodate performance, rehearsal and educational offerings. Its retractable seating can be adjusted to support recital, chamber music and chamber orchestra performances with a seated audience of up to 250; performances by larger ensembles, with an audience of 190; rehearsals for a full orchestra as well as large ensembles; lectures for an audience of 270, and social and dining events. Robust audio-visual technology will support recording and digital learning, giving the content created in the space a global reach.
•The 1,500-sf Gordon Family Studio can seat an audience of 60;
•The 750-sf Volpe Family Studio (Mark Volpe is BSO’s president and CEO), with an audience capacity of 40, will host TMC rehearsals and performances, as well as TLI events.
•Cindy's Café, at around 6,000 sf, has 150 seats, plus 50 more on the outside patio. It's designed as an informal gathering place for musicians and audience members, serving as a hub for visitors, TMC Fellows and faculty and TLI participants.
The Linde Center is named in honor or Edward H. Linde, who chaired the BSO board for five years until his death in 2010. Linde’s wife, Joyce, chaired the TMC/TLI Initiative Committee. “This is really Joyce’s vision, to create something that would engage the younger generation in how they learn and appreciate music,” says Phil Brault, Consigli’s Project Executive.
Brault notes that Consigli’s early involvement in this project (which took 15 months to build) was critical to its success. “The design was constantly changing throughout, and that [involvement] helped us be efficient in construction.”

Large curtainwall brings the outdoors inside of Studio E, Linde Center's largest performance venue. Image: Robert Benson Photography
This was the first project of this scale where Consigli fabricated and installed the high-end millwork (produced by its fabricator in Pleasant Valley, N.Y.). Consigli also worked closely with the project’s acoustics consultant, Kirkegaard, to deliver the highest-quality acoustics to the performance and rehearsal spaces. (Brault says the Building Team nicknamed Studio E the “Swiss Watch” for its design and construction precision.)
The team even built 3D models for the cavity spaces to ensure the accuracy of material installation and construction. “Without that modeling, we would not have been able to pull this off,” says Brault.
Related Stories
| Oct 20, 2014
UK's best new building: Everyman Theatre wins RIBA Stirling Prize 2014
The new Everyman Theatre in Liverpool by Haworth Tompkins has won the coveted RIBA Stirling Prize 2014 for the best building of the year. Now in its 19th year, the RIBA Stirling Prize is the UK’s most prestigious architecture prize.
Sponsored | | Oct 19, 2014
The Exploration Tower in Port Canaveral dazzles visitors
With a mission to provide the experience of a lifetime, the Exploration Tower at Port Canaveral, Fla., is designed to inspire, as visitors learn about the history and nature of the port and beyond. SPONSORED CONTENT
| Oct 19, 2014
White House Visitor Center reopens in Washington, D.C.
Designed by SmithGroupJJR and Gallagher & Associates, renovated center shows public its unique role as office, stage, museum, park, and home.
| Oct 17, 2014
OMA, OLIN design unanimously chosen for D.C. elevated park
In the design, the ends of the bridge are pulled upward to form an "X" shape. It allows ample room for add-ons such as a cafe and performance space, in addition to open space for plazas, lawns, and urban agriculture plots.
| Oct 16, 2014
Perkins+Will white paper examines alternatives to flame retardant building materials
The white paper includes a list of 193 flame retardants, including 29 discovered in building and household products, 50 found in the indoor environment, and 33 in human blood, milk, and tissues.
| Oct 16, 2014
Rocky Mountain Institute breaks ground on net-zero Innovation Center
Encompassing the Rocky Mountain Institute’s 32 years of innovation, the new 15,610 square-foot facility will exhibit the principles of integrative design and energy and resource efficiency.
| Oct 15, 2014
Harvard launches ‘design-centric’ center for green buildings and cities
The impetus behind Harvard's Center for Green Buildings and Cities is what the design school’s dean, Mohsen Mostafavi, describes as a “rapidly urbanizing global economy,” in which cities are building new structures “on a massive scale.”
| Oct 15, 2014
First look: Blueprint revealed for proposed High Line project in Queens
Yet another High Line-esque project has been proposed, this time in Queens. A blueprint has been developed for a 3.5-mile stretch of abandoned railroad tracks, which would connect Rego Park to Ozone Park with a walkway and bike path.
| Oct 14, 2014
Proven 6-step approach to treating historic windows
This course provides step-by-step prescriptive advice to architects, engineers, and contractors on when it makes sense to repair or rehabilitate existing windows, and when they should advise their building owner clients to consider replacement.
| Oct 12, 2014
AIA 2030 commitment: Five years on, are we any closer to net-zero?
This year marks the fifth anniversary of the American Institute of Architects’ effort to have architecture firms voluntarily pledge net-zero energy design for all their buildings by 2030.

















