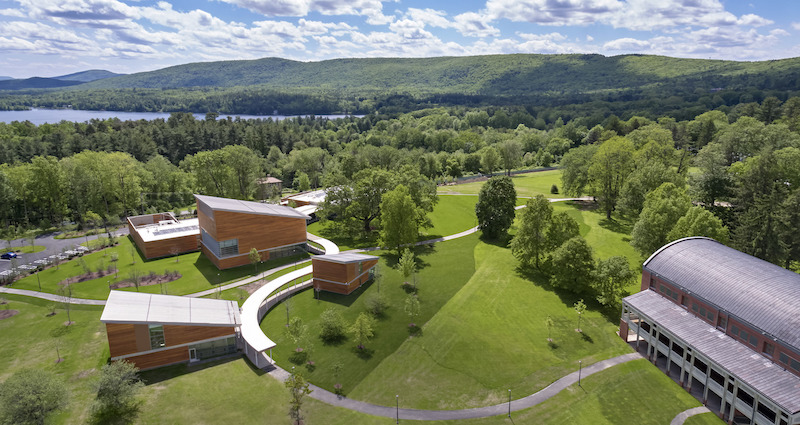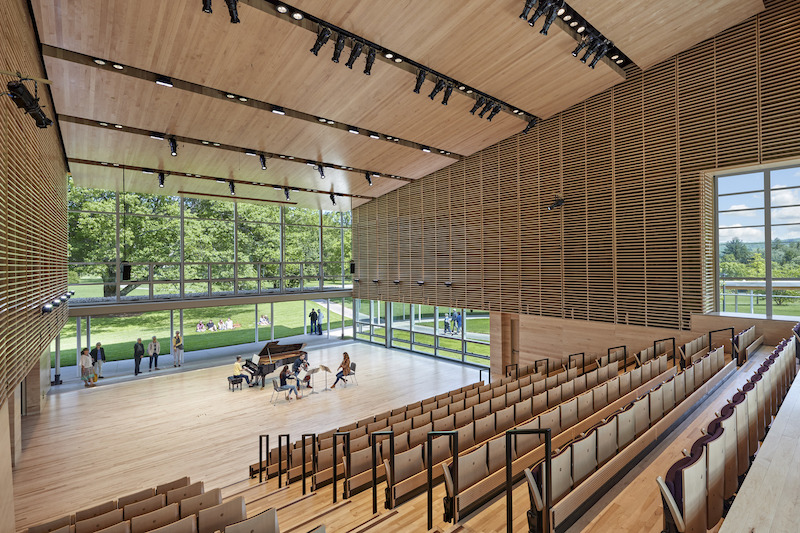On September 1, the Tanglewood Festival in the Berkshires of Massachusetts wraps up its annual summer season. But for the first time in its long history, Tanglewood is positioning itself as a year-round event and meeting space, thanks to the addition of the four-building Linde Center for Music and Learning, which opened last June 28.
The $33 million complex, designed by William Rawn Associates Architects and built by Consigli Construction, represents the first fundamental expansion on Tanglewood’s 524-acre campus since Ozawa Hall was built in 1994. Linde Center will support the performances and rehearsal activities of the Tanglewood Music Center, the Boston Symphony Orchestra’s (BSO) summer music academy, and the Tanglewood Learning Institute (TLI), a new initiative that offers more than 140 wide-ranging education and enrichment programs to enhance the patron experience.
The four sustainable buildings, which target LEED Gold certification, were designed to be climate-controlled for year-round use by the Berkshire community; it can host everything from weddings to high school performances. The buildings are shaped and built with materials for the best possible acoustics, high-end HVAC systems, sound and vibration isolation treatments, wood and curtain wall façade, and intricate millwork. Solar panels—a last-minute edition to the complex’s design—are mounted on the buildings’ roofs.
Each building provides a museum-quality view of a Tanglewood landmark they collectively surround: a 100-ft-tall red oak. (Reed Hilderbrand was the project’s landscape architect.)

The four-building Linde Center sits on more than an acre of Tanglewood's campus, and surrounds an iconic, 100-ft-tall oak tree. Image: Robert Benson Photography
The buildings, which sit on more than an acre of land, break down this way:
•The 4,000-sf Studio E is equipped with technology to accommodate performance, rehearsal and educational offerings. Its retractable seating can be adjusted to support recital, chamber music and chamber orchestra performances with a seated audience of up to 250; performances by larger ensembles, with an audience of 190; rehearsals for a full orchestra as well as large ensembles; lectures for an audience of 270, and social and dining events. Robust audio-visual technology will support recording and digital learning, giving the content created in the space a global reach.
•The 1,500-sf Gordon Family Studio can seat an audience of 60;
•The 750-sf Volpe Family Studio (Mark Volpe is BSO’s president and CEO), with an audience capacity of 40, will host TMC rehearsals and performances, as well as TLI events.
•Cindy's Café, at around 6,000 sf, has 150 seats, plus 50 more on the outside patio. It's designed as an informal gathering place for musicians and audience members, serving as a hub for visitors, TMC Fellows and faculty and TLI participants.
The Linde Center is named in honor or Edward H. Linde, who chaired the BSO board for five years until his death in 2010. Linde’s wife, Joyce, chaired the TMC/TLI Initiative Committee. “This is really Joyce’s vision, to create something that would engage the younger generation in how they learn and appreciate music,” says Phil Brault, Consigli’s Project Executive.
Brault notes that Consigli’s early involvement in this project (which took 15 months to build) was critical to its success. “The design was constantly changing throughout, and that [involvement] helped us be efficient in construction.”

Large curtainwall brings the outdoors inside of Studio E, Linde Center's largest performance venue. Image: Robert Benson Photography
This was the first project of this scale where Consigli fabricated and installed the high-end millwork (produced by its fabricator in Pleasant Valley, N.Y.). Consigli also worked closely with the project’s acoustics consultant, Kirkegaard, to deliver the highest-quality acoustics to the performance and rehearsal spaces. (Brault says the Building Team nicknamed Studio E the “Swiss Watch” for its design and construction precision.)
The team even built 3D models for the cavity spaces to ensure the accuracy of material installation and construction. “Without that modeling, we would not have been able to pull this off,” says Brault.
Related Stories
| Oct 4, 2013
Nifty video shows planned development of La Sagrada Familia basilica
After 144 years, construction on Gaudi's iconic Barcelona edifice is picking up speed, with a projected end date of 2026.
| Sep 24, 2013
8 grand green roofs (and walls)
A dramatic interior green wall at Drexel University and a massive, 4.4-acre vegetated roof at the Kauffman Performing Arts Center in Kansas City are among the projects honored in the 2013 Green Roof and Wall Awards of Excellence.
| Sep 23, 2013
Six-acre Essex Crossing development set to transform vacant New York property
A six-acre parcel on the Lower East Side of New York City, vacant since tenements were torn down in 1967, will be the site of the new Essex Crossing mixed-use development. The product of a compromise between Mayor Michael Bloomberg and various interested community groups, the complex will include ~1,000 apartments.
| Sep 19, 2013
What we can learn from the world’s greenest buildings
Renowned green building author, Jerry Yudelson, offers five valuable lessons for designers, contractors, and building owners, based on a study of 55 high-performance projects from around the world.
| Sep 19, 2013
6 emerging energy-management glazing technologies
Phase-change materials, electrochromic glass, and building-integrated PVs are among the breakthrough glazing technologies that are taking energy performance to a new level.
| Sep 19, 2013
Roof renovation tips: Making the choice between overlayment and tear-off
When embarking upon a roofing renovation project, one of the first decisions for the Building Team is whether to tear off and replace the existing roof or to overlay the new roof right on top of the old one. Roofing experts offer guidance on making this assessment.
| Sep 17, 2013
First look: BIG+MVVA proposal for Pier 6 at Brooklyn Bridge Park
BIG’s proposal for Brooklyn Bridge Park, a project that has revitalized the New York City waterfront, consists of a 6,000 ft2 (560 m2) triangular cross-laminated timber structure, serving both as pavilion and platform. Sloping upwards 17.5 feet (5.3 m) in height from the foot of the large gathering lawn, the platform provides magnificent views of the surrounding harbor, the Statue of Liberty, the Manhattan skyline, and the Brooklyn Bridge.
| Sep 11, 2013
BUILDINGChicago eShow Daily – Day 3 coverage
Day 3 coverage of the BUILDINGChicago/Greening the Heartland conference and expo, taking place this week at the Holiday Inn Chicago Mart Plaza.
| Sep 10, 2013
BUILDINGChicago eShow Daily – Day 2 coverage
The BD+C editorial team brings you this real-time coverage of day 2 of the BUILDINGChicago/Greening the Heartland conference and expo taking place this week at the Holiday Inn Chicago Mart Plaza.
| Sep 3, 2013
'School in a box' project will place school in San Diego public library
Thinking outside the box, LPA Inc. is designing a school inside a box. With an emphasis on three E’s—Engage, Educate, and Empower—e3 Civic High is now being constructed on the sixth and seventh floors of a public library in downtown San Diego. Library patrons will be able to see into the school via glass elevators, but will not have physical access to the school.
















