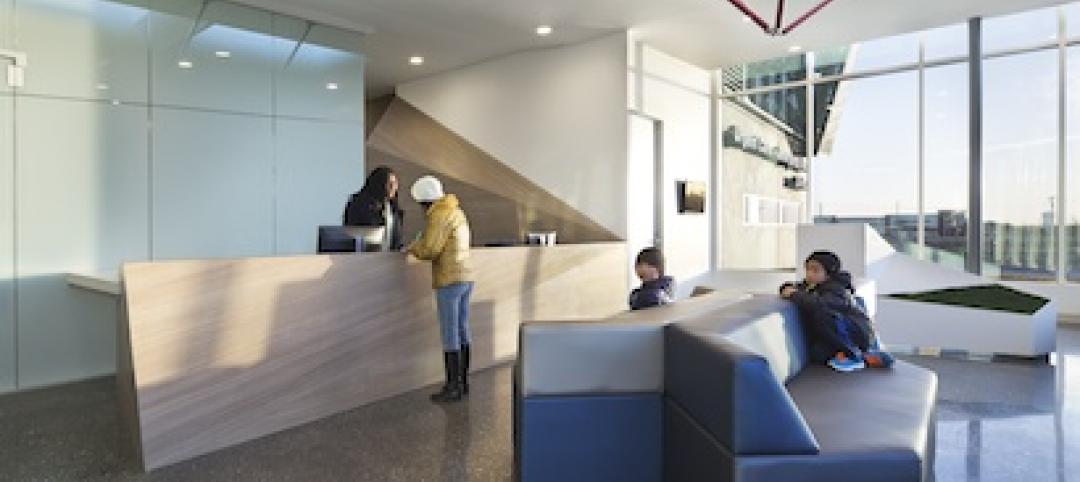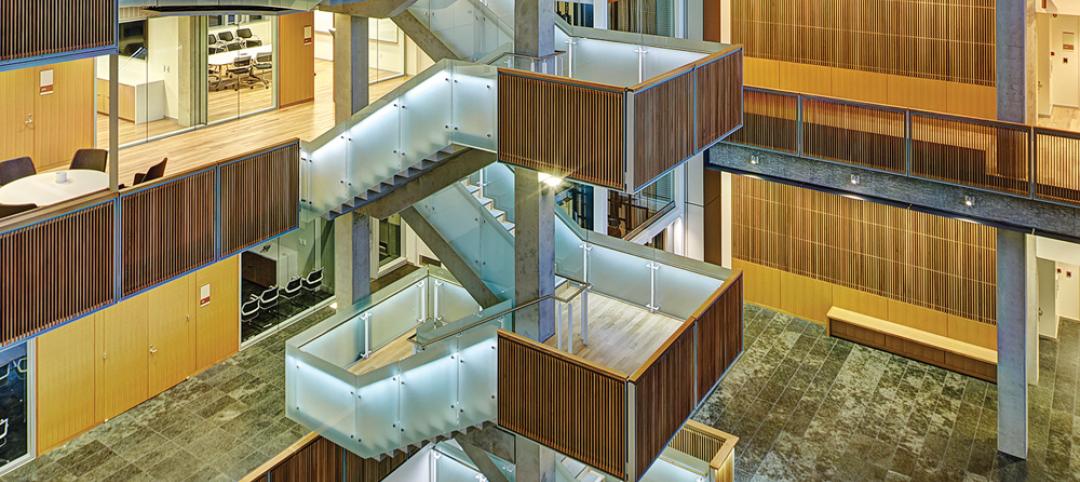Recently, MBH Architects was approached by the Target Corporation, who asked them to design a new store in San Rafael, Calf. The problem: the building was slated for the former San Quentin Prison dump site, meaning that the lot was full of hazardous materials and that the ground was unstable.
MBH worked with a team of specialists—from structural, civil, and landscape specialists to experts in methane mitigation, vertical reciprocating conveyors, and onsite lighting—to make the lot suitable for the new store.
The unstable ground had been projected to sink two to three feet over the next 30-40 years. In order to make the building site more stable, the team started by driving prefabricated piles into the ground. In addition, Target San Rafael’s parking lot is connected by elevated walkways that minimize impact to the ground.
To counteract potentially hazardous materials, vents have been installed throughout the site and parking light poles release the methane build-up.
The LEED Gold-certified store features a number of green features, including 17 electric car chargers, solar panels, and a stormwater recycling system.
Related Stories
| Aug 4, 2014
7 habits of highly effective digital enterprises
Transforming your firm into a “digital business” is particularly challenging because digital touches every function while also demanding the rapid development of new skills and investments. SPONSORED CONTENT
| Aug 4, 2014
What AEC executives can do to position their firms for success
Most AEC leadership teams are fastidious about tracking their hit rate–the number of proposals submitted minus the number of proposals won. Here are three alternatives for increasing that percentage. SPONSORED CONTENT
| Aug 1, 2014
Best in healthcare design: AIA selects eight projects for National Healthcare Design Awards
Projects showcase the best of healthcare building design and health design-oriented research.
| Aug 1, 2014
Recession recovery spotty among American cities: WalletHub report
Texas metros show great momentum, but a number of Arizona and California cities are still struggling to recover.
| Jul 30, 2014
Higher ed officials grapple with knotty problems, but construction moves ahead [2014 Giants 300 Report]
University stakeholders face complicated cap-ex stressors, from chronic to impending. Creative approaches to financing, design, and delivery are top-of-mind, according to BD+C's 2014 Giants 300 Report.
Sponsored | | Jul 30, 2014
How one small architecture firm improved cash flow using ArchiOffice
Foreman Seeley Fountain Architecture not only managed to survive the Great Recession, it has positioned itself to thrive in the economy’s recovery.
| Jul 30, 2014
German students design rooftop solar panels that double as housing
Students at the Frankfurt University of Applied Sciences designed a solar panel that can double as living space for the Solar Decathlon Europe.
| Jul 30, 2014
Restaurants, farmers' markets high on urban dwellers' wish list: Sasaki report
Urban dwellers love food-related resources, public spaces, and historic structures—but really hate traffic, lack of parking, and poor public transportation.
| Jul 30, 2014
Nonresidential building activity on the rise for 2015: AIA Forecast
Semiannual Consensus Construction Forecast predicts 4.9% increase this year, 8% next year, with offices and retail facilities leading the charge.
| Jul 29, 2014
Studio Gang Architects, MAD to design George Lucas' museum in Chicago
Star Wars director George Lucas selected Chicago-based Studio Gang Architects and Beijing firm MAD to design his proposed art museum on Chicago’s lakefront.


















