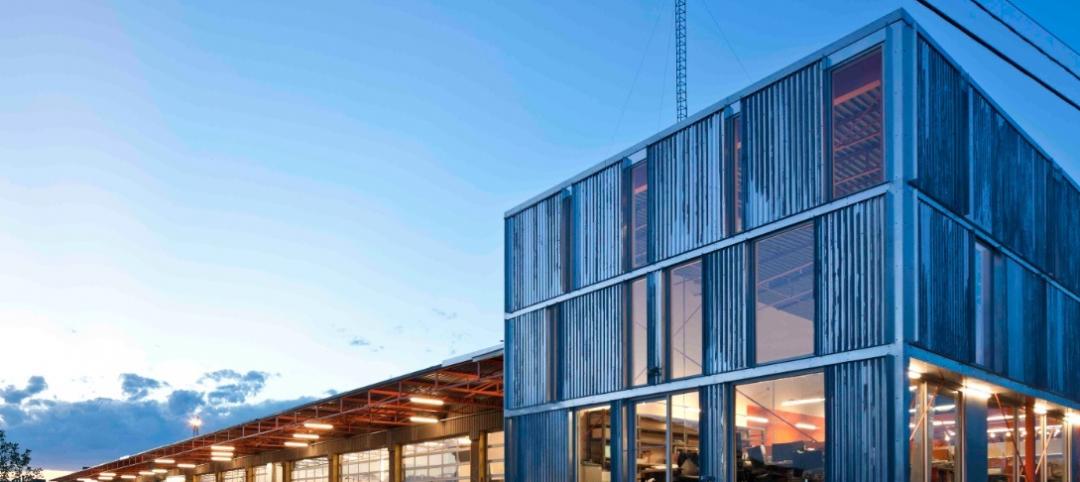Recently, MBH Architects was approached by the Target Corporation, who asked them to design a new store in San Rafael, Calf. The problem: the building was slated for the former San Quentin Prison dump site, meaning that the lot was full of hazardous materials and that the ground was unstable.
MBH worked with a team of specialists—from structural, civil, and landscape specialists to experts in methane mitigation, vertical reciprocating conveyors, and onsite lighting—to make the lot suitable for the new store.
The unstable ground had been projected to sink two to three feet over the next 30-40 years. In order to make the building site more stable, the team started by driving prefabricated piles into the ground. In addition, Target San Rafael’s parking lot is connected by elevated walkways that minimize impact to the ground.
To counteract potentially hazardous materials, vents have been installed throughout the site and parking light poles release the methane build-up.
The LEED Gold-certified store features a number of green features, including 17 electric car chargers, solar panels, and a stormwater recycling system.
Related Stories
| Aug 30, 2013
Local Government Report [2013 Giants 300 Report]
Building Design+Construction's rankings of the nation's largest local government design and construction firms, as reported in the 2013 Giants 300 Report.
| Aug 30, 2013
A new approach to post-occupancy evaluations
As a growing number of healthcare institutions become more customer-focused, post-occupancy evaluations (POE) are playing a bigger role in new construction and renovation projects. Advocate Health Care is among the healthcare organizations to institute a detailed post-occupancy assessment process for its projects.
| Aug 29, 2013
First look: K-State's Bill Snyder Family Stadium expansion
The West Side Stadium Expansion Project at Kansas State's Bill Snyder Family Stadium is the largest project in K-State Athletics history.
| Aug 27, 2013
Industrial Sector Report [2013 Giants 300 Report]
Building Design+Construction's rankings of the nation's largest industrial sector design and construction firms, as reported in the 2013 Giants 300 Report.
| Aug 26, 2013
What you missed last week: Architecture billings up again; record year for hotel renovations; nation's most expensive real estate markets
BD+C's roundup of the top construction market news for the week of August 18 includes the latest architecture billings index from AIA and a BOMA study on the nation's most and least expensive commercial real estate markets.
| Aug 26, 2013
Chicago Bears kick off season at renovated Halas Hall
An upgraded locker room, expanded weight room, and updated dining room with an outdoor patio greeted the Chicago Bears when they arrived at Halas Hall for practice this month. The improvements are part of a major expansion and renovation of the Bears’ headquarters in Lake Forest, Ill., completed by Mortenson Construction in less than seven months.
| Aug 22, 2013
Energy-efficient glazing technology [AIA Course]
This course discuses the latest technological advances in glazing, which make possible ever more efficient enclosures with ever greater glazed area.
| Aug 22, 2013
Warehouse remake: Conversion project turns derelict freight terminal into modern office space [slideshow]
The goal of the Freight development is to attract businesses to an abandoned industrial zone north of downtown Denver.
| Aug 21, 2013
AIA: Architecture billings on the rise in July
The Architecture Billings Index for July was 52.7, up from a mark of 51.6 in June. This score reflects an increase in demand for design services (any score above 50 indicates an increase in billings).
| Aug 20, 2013
40 Under 40 retrospective: ‘U40s’ take on continuing ed, snake’s blood
Every month we’ll be touching base with past 40 Under 40 honorees to see what’s been happening in their professional and personal lives since winning the award. This month: An accomplished author of test-prep books and an architect who headed to China when the American economy turned sour.


















