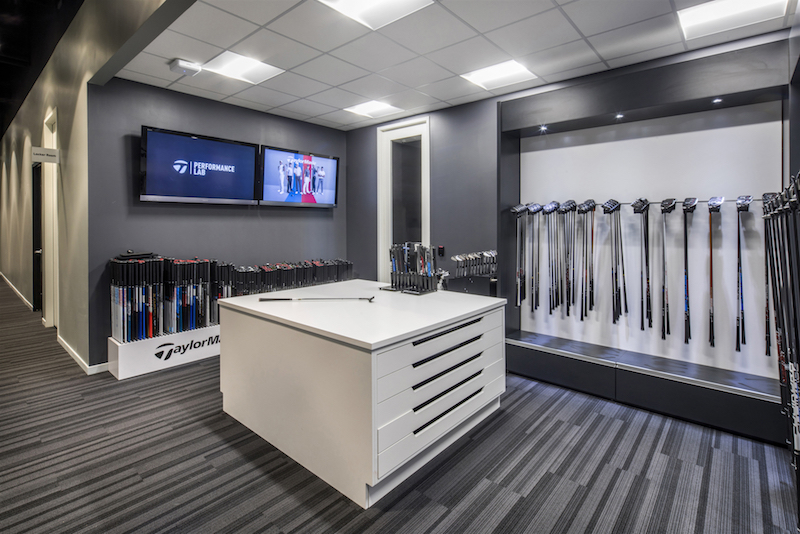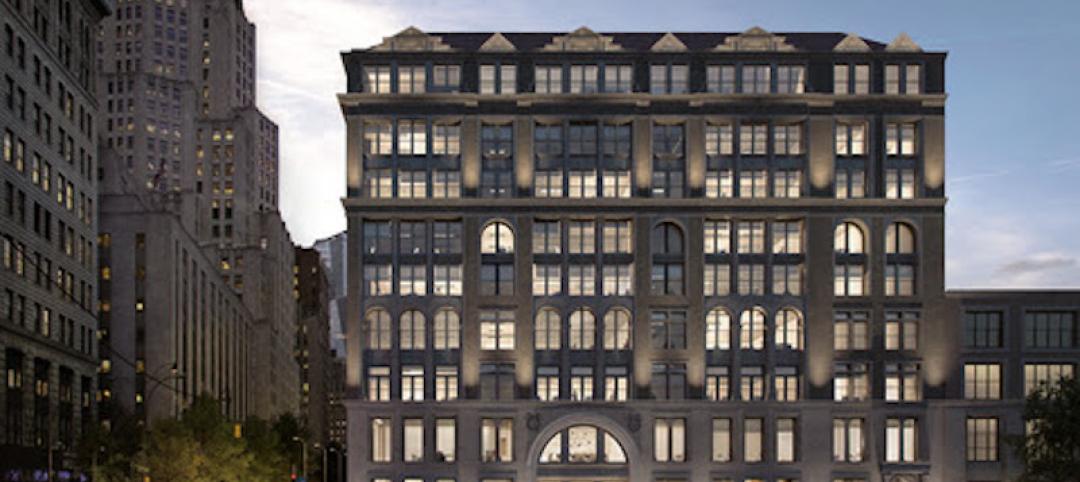TaylorMade’s new Canada headquarters space, located in Woodbridge, Ont., recently completed construction. The 20,000-sf space includes the company’s corporate offices, a golf laboratory, and a product showroom. The golf laboratory and product showroom are both open to the public.
The public-facing spaces feature three golf performance labs, a putting green, and a workshop for custom-ordered TaylorMade products on-site. The interior space, of which Ware Malcomb was prime consultant providing interior architecture and design services and managed mechanical and electrical engineering consultant services, honors golf and its history in Canada. Many of the showrooms and meeting spaces were named after Canadian golf courses, Canadian TaylorMade Club professionals, and winners of PGA tournaments in Canada.
See Also: Facebook’s new Frank Gehry-designed Menlo Park HQ extension includes a massive green roof
“TaylorMade wanted an innovative facility that would provide an inspiring atmosphere for its employees, customers and partners alike,” said Frank Di Roma, Principal of Ware Malcomb’s Toronto office. “This new stand-alone facility reflects the core values of TaylorMade, as well as the sport of golf’s tremendous history and influence in Canada.”
 Courtesy Ware Malcomb.
Courtesy Ware Malcomb.
Related Stories
Office Buildings | Jul 27, 2017
*UPDATED* This will be the largest flight training center in Europe and the Middle East
The center will cover about 30,000 sm and feature 18 simulators.
Office Buildings | Jul 26, 2017
Meeting space leads to innovation
PDR Principal Larry Lander explains how to design for workplaces where four generations are working together.
Office Buildings | Jul 20, 2017
SGA uses virtual design and construction technology to redevelop N.Y. building into modern offices
287 Park Avenue South is a nine-story Classical Revival building previously known as the United Charities Building.
Office Buildings | Jul 19, 2017
James Corner Field Operations, designers of the High Line, creates rooftop amenity spaces for three Dumbo office buildings
The new spaces range from about 8,500 to 11,000 sf and were added to Two Trees Management’s anchor office buildings.
Reconstruction & Renovation | Jul 18, 2017
Mortenson Construction incorporates 100-year-old barn into new Portland office space
Mortenson deconstructed the barn and repurposed it for the new space.
Office Buildings | Jul 12, 2017
CetraRuddy unveils seven-story office building design for Staten Island’s Corporate Park
Corporate Commons Three is expected to break ground later this summer.
Sustainability | Jul 10, 2017
British Columbia receives its first WELL certified workplace courtesy of Perkins + Will
Over 100 wellness features are incorporated into CBRE’s Vancouver office.
Office Buildings | Jul 5, 2017
Do open offices work?
Whether for a team of 20 or 200, if today’s professionals are not currently working in an open office environment, a change is likely on the horizon.
Office Buildings | Jun 27, 2017
Bloomberg’s European headquarters wants to become a natural extension of London
Foster + Partners’ design rises 10 stories and is composed of two connected buildings.
Office Buildings | Jun 20, 2017
Mattress company’s new ‘BEDQuarters’ definitely won’t put employees to sleep
The HQ is packed with amenities and features to keep team members happy and engaged at work.

















