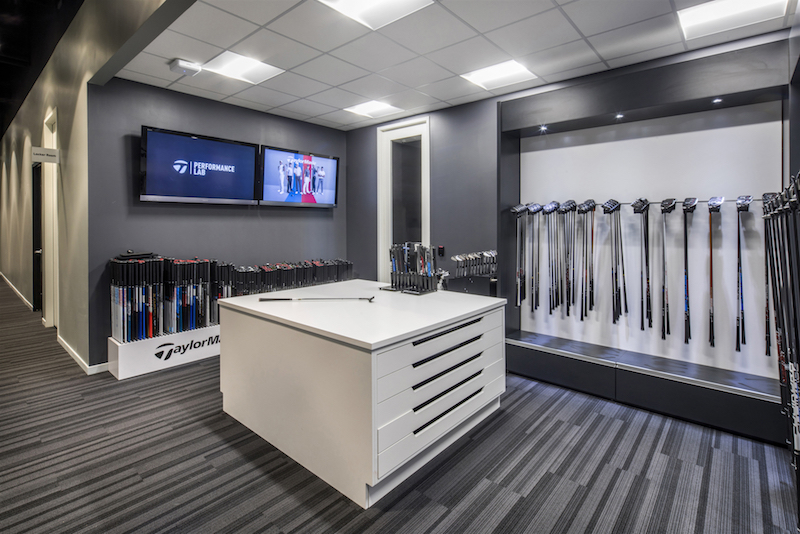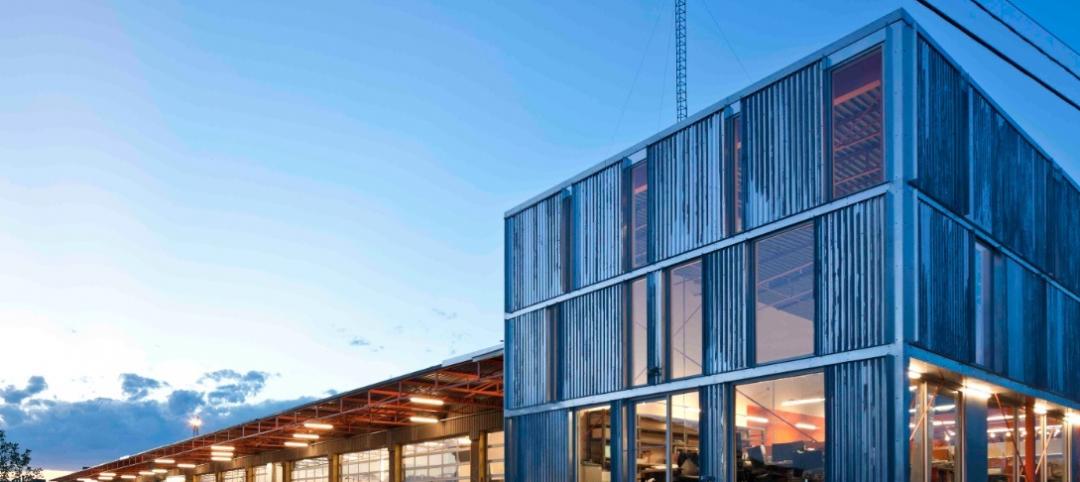TaylorMade’s new Canada headquarters space, located in Woodbridge, Ont., recently completed construction. The 20,000-sf space includes the company’s corporate offices, a golf laboratory, and a product showroom. The golf laboratory and product showroom are both open to the public.
The public-facing spaces feature three golf performance labs, a putting green, and a workshop for custom-ordered TaylorMade products on-site. The interior space, of which Ware Malcomb was prime consultant providing interior architecture and design services and managed mechanical and electrical engineering consultant services, honors golf and its history in Canada. Many of the showrooms and meeting spaces were named after Canadian golf courses, Canadian TaylorMade Club professionals, and winners of PGA tournaments in Canada.
See Also: Facebook’s new Frank Gehry-designed Menlo Park HQ extension includes a massive green roof
“TaylorMade wanted an innovative facility that would provide an inspiring atmosphere for its employees, customers and partners alike,” said Frank Di Roma, Principal of Ware Malcomb’s Toronto office. “This new stand-alone facility reflects the core values of TaylorMade, as well as the sport of golf’s tremendous history and influence in Canada.”
 Courtesy Ware Malcomb.
Courtesy Ware Malcomb.
Related Stories
| Aug 30, 2013
State Government Report [2013 Giants 300 Report]
Stantec, Jacobs, PCL Construction among nation's top state government design and construction firms, according to BD+C's 2013 Giants 300 Report.
| Aug 28, 2013
Federal Government Report [2013 Giants 300 Report]
Building Design+Construction's rankings of the nation's largest federal government design and construction firms, as reported in the 2013 Giants 300 Report.
| Aug 26, 2013
What you missed last week: Architecture billings up again; record year for hotel renovations; nation's most expensive real estate markets
BD+C's roundup of the top construction market news for the week of August 18 includes the latest architecture billings index from AIA and a BOMA study on the nation's most and least expensive commercial real estate markets.
| Aug 23, 2013
5 most (and least) expensive commercial real estate markets
With an average cost per square foot of $16.11, Stamford, Conn., is the most costly U.S. market for commercial real estate, according to a new study by the Building Owners and Managers Association International. New York and San Francisco are also among the nation's priciest markets.
| Aug 22, 2013
Energy-efficient glazing technology [AIA Course]
This course discuses the latest technological advances in glazing, which make possible ever more efficient enclosures with ever greater glazed area.
| Aug 22, 2013
6 visionary strategies for local government projects
Civic projects in Boston, Las Vegas, Austin, and suburban Atlanta show that a ‘big vision’ can also be a spur to neighborhood revitalization. Here are six visionary strategies for local government projects.
| Aug 22, 2013
Warehouse remake: Conversion project turns derelict freight terminal into modern office space [slideshow]
The goal of the Freight development is to attract businesses to an abandoned industrial zone north of downtown Denver.
| Aug 20, 2013
Code amendment in Dallas would limit building exterior reflectivity
The Dallas City Council is expected to vote soon on a proposed code amendment that would limit a building’s exterior reflectivity of “visible light” to 15%.
| Aug 16, 2013
Today's workplace design: Is there room for the introvert?
Increasingly, roaming social networks are praised and hierarchical organizations disparaged, as workplaces mimic the freewheeling vibe of the Internet. Research by Susan Cain indicates that the "openness" pendulum may have swung too far.
| Aug 14, 2013
Green Building Report [2013 Giants 300 Report]
Building Design+Construction's rankings of the nation's largest green design and construction firms.















