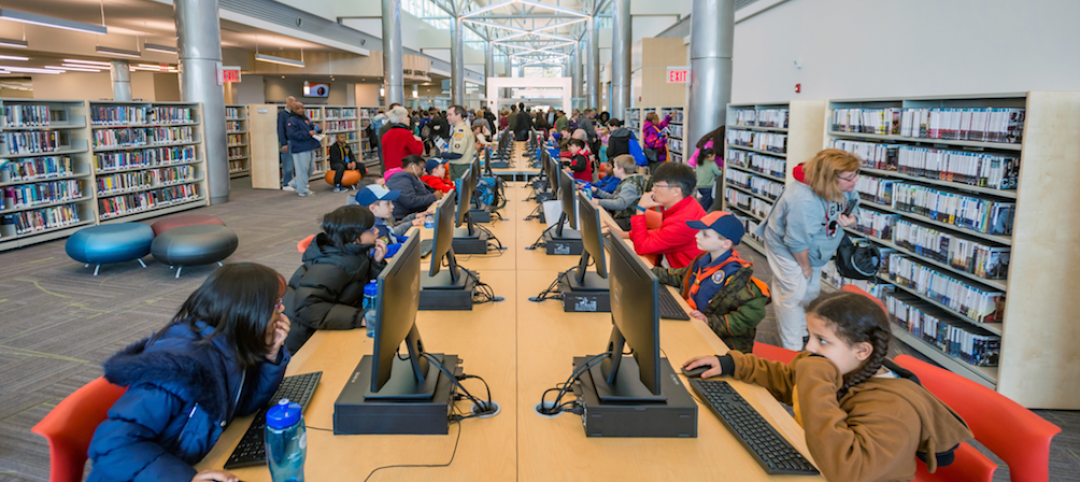As part of a $1.2 billion capital improvement program for Temple University’s Main Campus, the school commissioned Stantec and Snøhetta to design a new library to replace the existing 1960s facility.
The resulting 220,000-sf Charles Library is a technology rich, dynamic environment that anticipates over five million annual visitors. The library’s exterior is highlighted by a solid base clad in split-faced granite and large wooden arched entrances cut into the stone volume. Glass is included at all three entrances to allow natural light into the building and create a sense of transparency.

Once inside the building, visitors are greeted by a three-story atrium that offers views of every floor and corner of the building. Light fills the space from an oculus on the top floor and a steel main staircase is located near the information desk. This desk acts as the first interface between library staff and students and facilitates their access to the library collection.
See Also: UMass Amherst’s Worcester Commons to be built on an existing parking lot
The collection includes 13,800 new title volumes near the main entry, 260,000 volumes in browsable stacks, 31,000 special collection volumes in secure high-density storage, and 1.8 million volumes located within an automated storage and retrieval system (ASRS) known as BookBot. The BookBot space is 57 feet tall, spanning three floors, and allows holdings previously housed in off-site deep storage to be relocated on-site. Thanks to BookBot, the space required for book storage is drastically reduced, enabling space for collaboration, academic resources, and individual study space, and access to the library’s collection is expanded.

The library’s second and third floors are anchored by the Student Success Center, which offers writing and tutoring support; the Loretta C. Duckworth Scholars studio, which provides access to digital fabrication and immersive technologies; and Temple University Press. On the fourth floor are two expansive reading rooms, dedicated to graduate, faculty, and undergraduate study.

The fourth floor is glazed on all four sides providing views of a 47,300-sf green roof that covers over 70% of the building’s roof surface. The roof is integrated into the building’s stormwater management system, which is designed to capture rainwater from the campus and manage all rainwater runoff. Forty meeting rooms and study spaces are dispersed throughout the building and are available for reservation. Hunt Engineering was the civil engineer and LERA was the Structural Engineer for the project. Daniel J. Keating was the contractor.







Related Stories
Libraries | Oct 16, 2018
Earthquake-resistant library rises in Christchurch, New Zealand
Less than a decade ago, the city was devastated by four major earthquakes.
Libraries | Jun 1, 2018
New library offers a one-stop shop for what society is craving: hands-on learning
Beyond lending books and DVDs, the Elkridge (Md.) branch library loans household tools like ladders, wheelbarrows, and sewing machines.
| May 24, 2018
Accelerate Live! talk: Security and the built environment: Insights from an embassy designer
In this 15-minute talk at BD+C’s Accelerate Live! conference (May 10, 2018, Chicago), embassy designer Tom Jacobs explores ways that provide the needed protection while keeping intact the representational and inspirational qualities of a design.
Libraries | Jan 29, 2018
Commercial plane that skidded off the runway may become Turkey’s newest public library
The plane was removed from its cliffside perch five days after the incident.
University Buildings | Dec 5, 2017
UCLA’s Hedrick Study combines a library, lounge, and dining hall
Johnson Favaro designed the space.
Architects | Oct 11, 2017
Architects to policymakers: Buildings are infrastructure, too
Left out of this ongoing national debate over infrastructure are the nation’s other public buildings: the libraries, community centers, courthouses, community college buildings, affordable housing developments, and justice facilities.
Green | Sep 12, 2017
Brooklyn’s Windsor Terrace Library gets a living roof
The roof was funded through a process that allows local residents to decide how City capital dollars are spent in their neighborhoods.
Libraries | Sep 1, 2017
Johnson Favaro selected to design new main library in Riverside, Calif.
The choice comes after a 12-year planning process and a yearlong selection process.
Libraries | Aug 30, 2017
1850s library building is brought into the 21st century
The original building was updated and given a new extension and landscaping.
Libraries | Aug 18, 2017
Johnson Favaro-designed Lions Park project breaks ground in Costa Mesa
The project includes a new library, the renovation of the existing library, and the redevelopment of parkland.
















